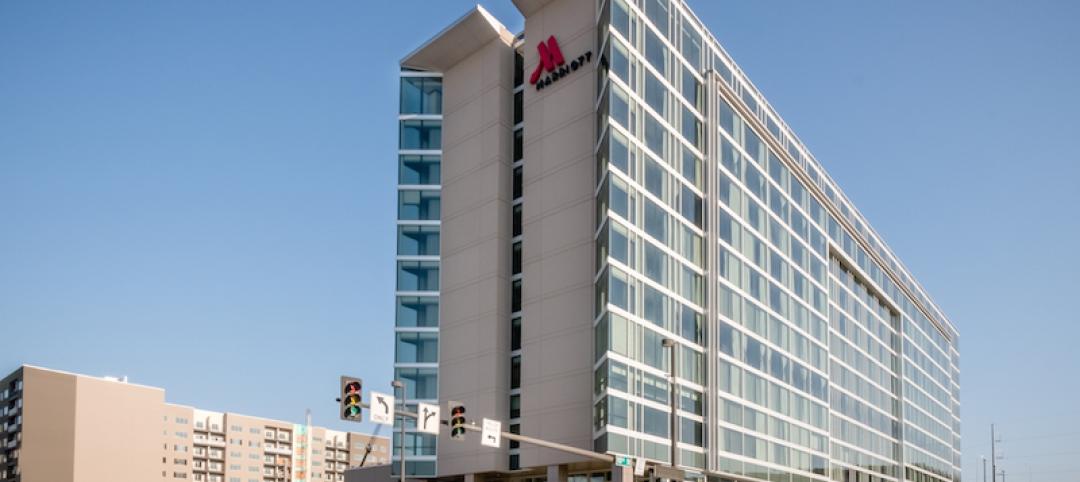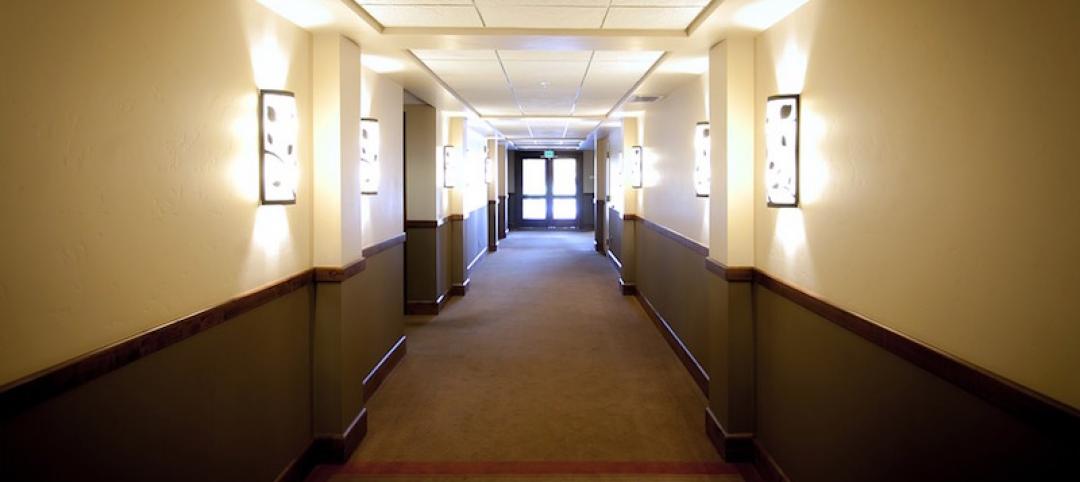Touted as the nation’s first carbon-positive hotel, Populus recently broke ground in downtown Denver. Scheduled to open in late 2023, Populus is a 13-story, 265-room hotel with a rooftop restaurant and bar, all designed by Studio Gang.
Developed by Urban Villages, the triangular-shaped, 130,000-square-foot building will be entirely carbon positive, from construction to operations. Populus will minimize its carbon footprint in the development stage by using low-carbon concrete mixes and high-recycled content materials, maximizing structural efficiency, using fewer finish materials, and minimizing waste. The team will consider the carbon footprint of the origin and creation of the materials as well as their transport. The hotel’s overall use (operational carbon) and every guest stay will be offset, in addition to the building’s embodied carbon.
The project also will involve an offsite ecological effort, including an initial commitment to plant trees that represent over 5,000 acres of forest, offsetting the equivalent of nearly 500,000 gallons of gas.
With design by Studio Gang, and with the Beck Group as the architect of record, Populus draws inspiration from the area’s iconic Aspen tree. Studio Gang designed the hotel, its first building in Colorado, with eye-shaped windows that echo the Aspen eyes. As part of the overall green vision, “lids” over each window extend slightly outward to shade the interior, improve energy performance, and channel rainwater.
Inside, the windows change in size to reflect the public or private aspect of various spaces—with windows up to 30 feet high at the building’s base. In the rooms, the windows not only provide immersive mountain and city views but also serve as seats or desks, further connecting occupants with the outdoors.
“Improving the resiliency of our cities has never been more urgent—and it includes reducing carbon emissions as well as strengthening community bonds,” Jeanne Gang, founder of Studio Gang, said in a statement. “We’ve designed Populus to be a new destination in downtown Denver that combines these environmental and social ambitions.”
On the Building Team:
Owner and/or developer: Urban Villages
Design architect: Studio Gang
Architect of record: The Beck Group
MEP engineer: Klok Group
Structural engineer: Studio NYL
General contractor/construction manager: Matt Archuletta


Related Stories
Giants 400 | Sep 22, 2017
Top 60 hotel architecture firms
Gensler, WATG and Wimberly Interiors, and HKS top BD+C’s ranking of the nation’s largest hotel sector architecture and AE firms, as reported in the 2017 Giants 300 Report.
Architects | Sep 13, 2017
Leo A Daly hires hospitality-design veteran to lead its Dallas office
Ken Martin views this sector as an incubator of innovation.
Hotel Facilities | Sep 6, 2017
Marriott has the largest construction pipeline of any franchise company in the U.S.
Marriott has the most rooms currently under construction with 482 Projects/67,434 Rooms.
Hotel Facilities | Aug 25, 2017
Hotels savor demand in northern California's wine country
New entrant, Hotel Trio, will play up location and affordability.
Hotel Facilities | Aug 17, 2017
Seattle hotel will be the largest in the Pacific Northwest
The 45-story, 500-foot-tall tower is composed of two primary volumes.
Hotel Facilities | Aug 14, 2017
New W hotel takes a leap in its interior design
The brand’s focus will incorporate aspects of its properties’ surrounding communities.
Mixed-Use | Aug 9, 2017
Mixed-use development will act as a gateway to Orange County’s ‘Little Saigon’
The development will include apartments, ground-floor retail, and a five-story hotel.
Lighting | Aug 2, 2017
Dynamic white lighting mimics daylighting
By varying an LED luminaire’s color temperature, it is possible to mimic daylighting, to some extent, and the natural circadian rhythms that accompany it, writes DLR Group’s Sean Avery.
Hotel Facilities | Jul 28, 2017
Achieve hospitality architecture that impresses – Multigenerational appeal, local connections
Did guests get the experience that they paid for? This question has long haunted hotel operators.
Hotel Facilities | Jul 27, 2017
Hilton’s ‘Five Feet to Fitness’ suites turn hotel rooms into gyms
Over 11 different fitness equipment and accessory options are available in each suite.

















