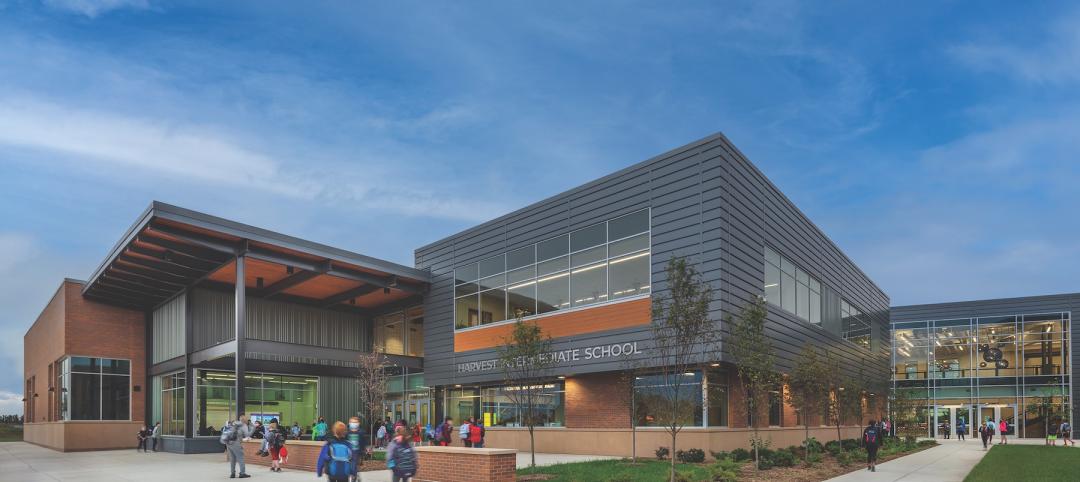In Princeton, N.J., the U.S. Department of Energy’s Princeton Plasma Physics Laboratory (PPPL) has broken ground on the Princeton Plasma Innovation Center (PPIC), a state-of-the-art office and laboratory building.
Designed and constructed by SmithGroup, the $109.7 million facility will provide space for research supporting PPPL’s expanded mission into microelectronics, quantum sensors and devices, and sustainability sciences. PPIC also will help the organization contribute research toward President Biden’s “Bold Decadal Vision for Commercial Fusion Energy.”
The first new building at PPPL in several decades, the 68,000-sf center will replace two buildings dating to the 1950s. The high-performance, sustainable building aims to be LEED Gold certified and a zero-carbon emissions building.
In addition to providing lab space, PPIC will have remote collaboration space and a virtual reality cube where PPPL scientists can communicate with research partners around the world. The building also will provide PPPL’s science education team a new lab for training the next generation of scientists.
In the U-shaped building, the north wing will feature a collaborative first floor where visitors enter, while the second and third floors will be dedicated mostly to office space for about 170 staff members. The laboratory wing to the south will have 10 medium-bay laboratories and 13 small-bay laboratories on the ground floor.
At the intersection of the north and south wings, the café will feature retractable walls on each side that open to the courtyard and the north garden, as will the science education lab and first-floor meeting rooms. A roof garden will sit north of the building entrance.
In line with the project’s focus on sustainability, glass will be used extensively to maximize daylight for the offices and reduce the use of electric lights. At the same time, colorful shades will reduce direct heat and glare from the sun by 88%, mitigating the need for air conditioning.
A geothermal exchange system, which will be dug 500 ft below ground between the north and south wings, will extract heat from the building in the summer and store it underground to heat the building in the winter. The system will provide about two-thirds of the building’s heating and cooling.
The project is primarily funded by the DOE’s Science Laboratories Infrastructure program, while Princeton University contributed $10 million for preconstruction work.
On the Building Team:
Owner: U.S. Department of Energy’s Princeton Plasma Physics Laboratory (PPPL)
Design architect, architect of record, and MEP and structural engineer: SmithGroup
Civil engineer: Van Note-Harvey Division of Pennoni
General contractor: INTECH Construction
Related Stories
Sustainability | Jan 23, 2023
How regenerative design is driving AEC industry innovation
HOK's Sean Quinn and Microsoft's JoAnn Garbin discuss the next step of sustainability: regenerative design.
Government Buildings | Jan 9, 2023
Blackstone, Starwood among real estate giants urging President Biden to repurpose unused federal office space for housing
The Real Estate Roundtable, a group including major real estate firms such as Brookfield Properties, Blackstone, Empire State Realty Trust, Starwood Capital, as well as multiple major banks and CRE professional organizations, recently sent a letter to President Joe Biden on the implications of remote work within the federal government.
Sponsored | Resiliency | Dec 14, 2022
Flood protection: What building owners need to know to protect their properties
This course from Walter P Moore examines numerous flood protection approaches and building owner needs before delving into the flood protection process. Determining the flood resilience of a property can provide a good understanding of risk associated costs.
BAS and Security | Oct 19, 2022
The biggest cybersecurity threats in commercial real estate, and how to mitigate them
Coleman Wolf, Senior Security Systems Consultant with global engineering firm ESD, outlines the top-three cybersecurity threats to commercial and institutional building owners and property managers, and offers advice on how to deter and defend against hackers.
Giants 400 | Aug 22, 2022
Top 70 Science + Technology Facility Contractors + CM Firms 2022
Whiting-Turner, Hensel Phelps, DPR Construction, and Skanska USA top the rankings of the nation's largest science and technology (S+T) facility contractors and construction management (CM) firms, as reported in Building Design+Construction's 2022 Giants 400 Report.
Giants 400 | Aug 22, 2022
Top 100 Science + Technology Facility Architecture + AE Firms 2022
HDR, Flad Architects, Gensler, and DGA top the rankings of the nation's largest science and technology (S+T) facility architecture and architecture/engineering (AE) firms, as reported in Building Design+Construction's 2022 Giants 400 Report.
Giants 400 | Aug 22, 2022
Top 45 Laboratory Facility Contractors and Construction Management Firms for 2022
Whiting-Turner, Hensel Phelps, McCarthy, and STO Building Group top the ranking of the nation's largest science and technology (S+T) laboratory facility contractors and construction management (CM) firms, as reported in Building Design+Construction's 2022 Giants 400 Report.
Giants 400 | Aug 22, 2022
Top 55 Laboratory Facility Engineering + EA Firms for 2022
Jacobs, Affiliated Engineers Inc., Burns & McDonnell, and WSP top the ranking of the nation's largest science and technology (S+T) laboratory facility engineering and engineering/architecture (EA) firms, as reported in Building Design+Construction's 2022 Giants 400 Report.
Giants 400 | Aug 22, 2022
Top 85 Laboratory Facility Architecture + AE Firms for 2022
Flad Architects, HDR, DGA, and Payette top the ranking of the nation's largest science and technology (S+T) laboratory facility architecture and architecture/engineering (AE) firms, as reported in Building Design+Construction's 2022 Giants 400 Report.
Giants 400 | Aug 22, 2022
Top 90 Construction Management Firms for 2022
CBRE, Alfa Tech, Jacobs, and Hill International head the rankings of the nation's largest construction management (as agent) and program/project management firms for nonresidential and multifamily buildings work, as reported in Building Design+Construction's 2022 Giants 400 Report.















