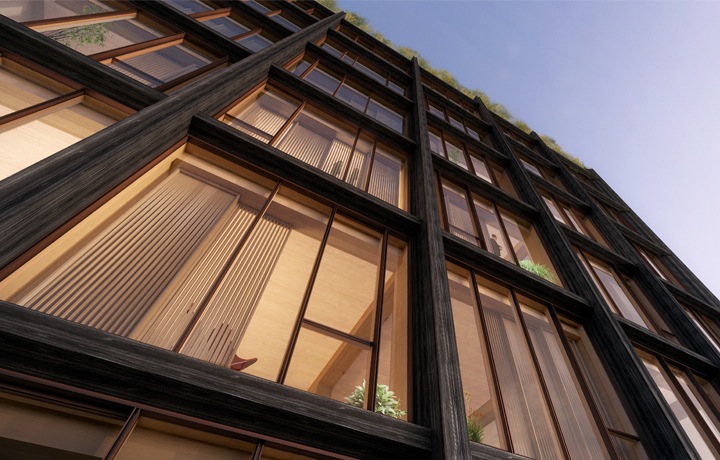The U.S. Department of Agriculture aims to promote the construction of tall wood buildings for environmental benefits and to boost a new industry.
The U.S. Tall Wood Building Prize Competition, a collaboration the department spearheads in conjunction with the Softwood Lumber Board and Binational Softwood Lumber Council, announced two $1.5 million awards to the winning designs. The winners will use cross-laminated timber to support structures of 10 stories or higher.
Department Secretary Tom Vilsack cited a recent study that showed harvesting, transporting, manufacturing, and using wood in lumber and panel products in construction yields fewer air emissions than other materials. In addition, it promotes more carbon sequestration by putting insect-damaged trees into buildings before a wildfire burns them, he said.
Both of the winning designs were for residential buildings. One is a 10-story condominium project in New York City. The other is a 12-story apartment building in Portland, Oregon.
 New York City's 475 West 18th building, by SHoP Architects. It won the East Coast prize in the U.S. Tall Wood Building Prize Competition. Rendering courtesy SHoP Architects.
New York City's 475 West 18th building, by SHoP Architects. It won the East Coast prize in the U.S. Tall Wood Building Prize Competition. Rendering courtesy SHoP Architects.
Related Stories
| Nov 3, 2010
Sailing center sets course for energy efficiency, sustainability
The Milwaukee (Wis.) Community Sailing Center’s new facility on Lake Michigan counts a geothermal heating and cooling system among its sustainable features. The facility was designed for the nonprofit instructional sailing organization with energy efficiency and low operating costs in mind.
| Nov 2, 2010
11 Tips for Breathing New Life into Old Office Spaces
A slowdown in new construction has firms focusing on office reconstruction and interior renovations. Three experts from Hixson Architecture Engineering Interiors offer 11 tips for office renovation success. Tip #1: Check the landscaping.
| Nov 2, 2010
Cypress Siding Helps Nature Center Look its Part
The Trinity River Audubon Center, which sits within a 6,000-acre forest just outside Dallas, utilizes sustainable materials that help the $12.5 million nature center fit its wooded setting and put it on a path to earning LEED Gold.
| Nov 2, 2010
A Look Back at the Navy’s First LEED Gold
Building Design+Construction takes a retrospective tour of a pace-setting LEED project.
| Nov 2, 2010
Wind Power, Windy City-style
Building-integrated wind turbines lend a futuristic look to a parking structure in Chicago’s trendy River North neighborhood. Only time will tell how much power the wind devices will generate.
| Oct 13, 2010
Prefab Trailblazer
The $137 million, 12-story, 500,000-sf Miami Valley Hospital cardiac center, Dayton, Ohio, is the first major hospital project in the U.S. to have made extensive use of prefabricated components in its design and construction.
| Oct 13, 2010
Biloxi’s convention center bigger, better after Katrina
The Mississippi Coast Coliseum and Convention Center in Biloxi is once again open for business following a renovation and expansion necessitated by Hurricane Katrina.
| Oct 13, 2010
Tower commemorates Lewis & Clark’s historic expedition
The $4.8 million Lewis and Clark Confluence Tower in Hartford, Ill., commemorates explorers Meriwether Lewis and William Clark at the point where their trek to the Pacific Ocean began—the confluence of the Mississippi and Missouri Rivers.
| Oct 13, 2010
Community center under way in NYC seeks LEED Platinum
A curving, 550-foot-long glass arcade dubbed the “Wall of Light” is the standout architectural and sustainable feature of the Battery Park City Community Center, a 60,000-sf complex located in a two-tower residential Lower Manhattan complex. Hanrahan Meyers Architects designed the glass arcade to act as a passive energy system, bringing natural light into all interior spaces.
| Oct 13, 2010
Community college plans new campus building
Construction is moving along on Hudson County Community College’s North Hudson Campus Center in Union City, N.J. The seven-story, 92,000-sf building will be the first higher education facility in the city.

















