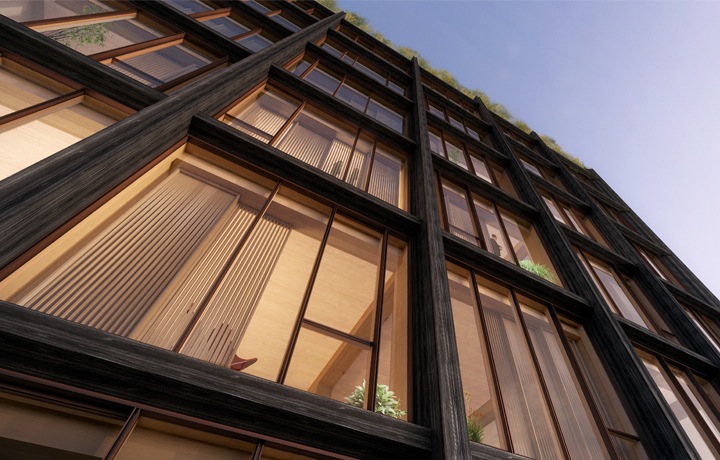The U.S. Department of Agriculture aims to promote the construction of tall wood buildings for environmental benefits and to boost a new industry.
The U.S. Tall Wood Building Prize Competition, a collaboration the department spearheads in conjunction with the Softwood Lumber Board and Binational Softwood Lumber Council, announced two $1.5 million awards to the winning designs. The winners will use cross-laminated timber to support structures of 10 stories or higher.
Department Secretary Tom Vilsack cited a recent study that showed harvesting, transporting, manufacturing, and using wood in lumber and panel products in construction yields fewer air emissions than other materials. In addition, it promotes more carbon sequestration by putting insect-damaged trees into buildings before a wildfire burns them, he said.
Both of the winning designs were for residential buildings. One is a 10-story condominium project in New York City. The other is a 12-story apartment building in Portland, Oregon.
 New York City's 475 West 18th building, by SHoP Architects. It won the East Coast prize in the U.S. Tall Wood Building Prize Competition. Rendering courtesy SHoP Architects.
New York City's 475 West 18th building, by SHoP Architects. It won the East Coast prize in the U.S. Tall Wood Building Prize Competition. Rendering courtesy SHoP Architects.
Related Stories
| Oct 12, 2010
Holton Career and Resource Center, Durham, N.C.
27th Annual Reconstruction Awards—Special Recognition. Early in the current decade, violence within the community of Northeast Central Durham, N.C., escalated to the point where school safety officers at Holton Junior High School feared for their own safety. The school eventually closed and the property sat vacant for five years.
| Oct 12, 2010
Guardian Building, Detroit, Mich.
27th Annual Reconstruction Awards—Special Recognition. The relocation and consolidation of hundreds of employees from seven departments of Wayne County, Mich., into the historic Guardian Building in downtown Detroit is a refreshing tale of smart government planning and clever financial management that will benefit taxpayers in the economically distressed region for years to come.
| Oct 12, 2010
Gartner Auditorium, Cleveland Museum of Art
27th Annual Reconstruction Awards—Silver Award. Gartner Auditorium was originally designed by Marcel Breuer and completed, in 1971, as part of his Education Wing at the Cleveland Museum of Art. Despite that lofty provenance, the Gartner was never a perfect music venue.
| Oct 11, 2010
HGA wins 25-Year Award from AIA Minnesota
HGA Architects and Engineers won a 25-Year Award from AIA Minnesota for the Willow Lake Laboratory.
| Sep 30, 2010
Luxury hotels lead industry in green accommodations
Results from the American Hotel & Lodging Association’s 2010 Lodging Survey showed that luxury and upper-upscale hotels are most likely to feature green amenities and earn green certifications. Results were tallied from 8,800 respondents, for a very respectable 18% response rate. Questions focused on 14 green-related categories, including allergy-free rooms, water-saving programs, energy management systems, recycling programs, green certification, and green renovation.
| Sep 21, 2010
Forecast: Existing buildings to earn 50% of green building certifications
A new report from Pike Research forecasts that by 2020, nearly half the green building certifications will be for existing buildings—accounting for 25 billion sf. The study, “Green Building Certification Programs,” analyzed current market and regulatory conditions related to green building certification programs, and found that green building remain robust during the recession and that certifications for existing buildings are an increasing area of focus.
| Sep 16, 2010
Gehry’s Santa Monica Place gets a wave of changes
Omniplan, in association with Jerde Partnership, created an updated design for Santa Monica Place, a shopping mall designed by Frank Gehry in 1980.












