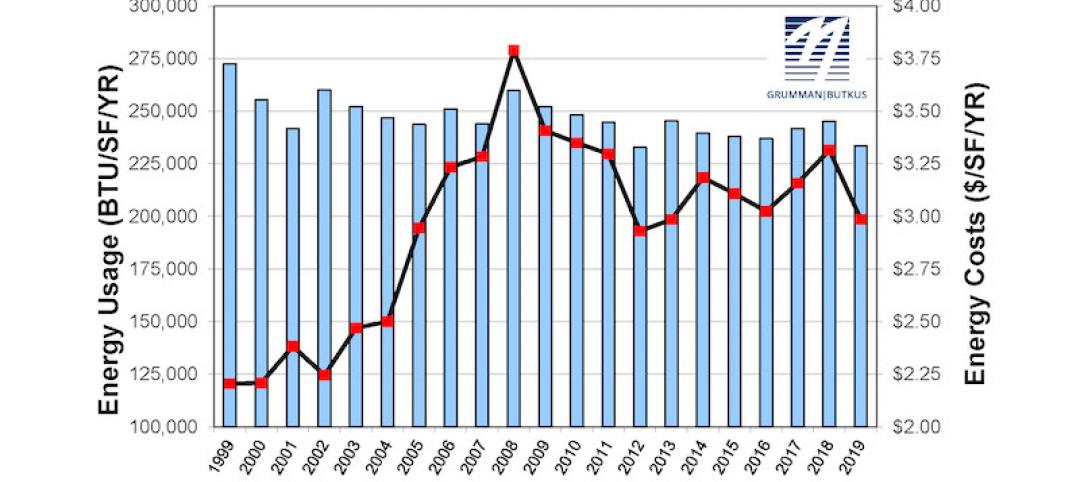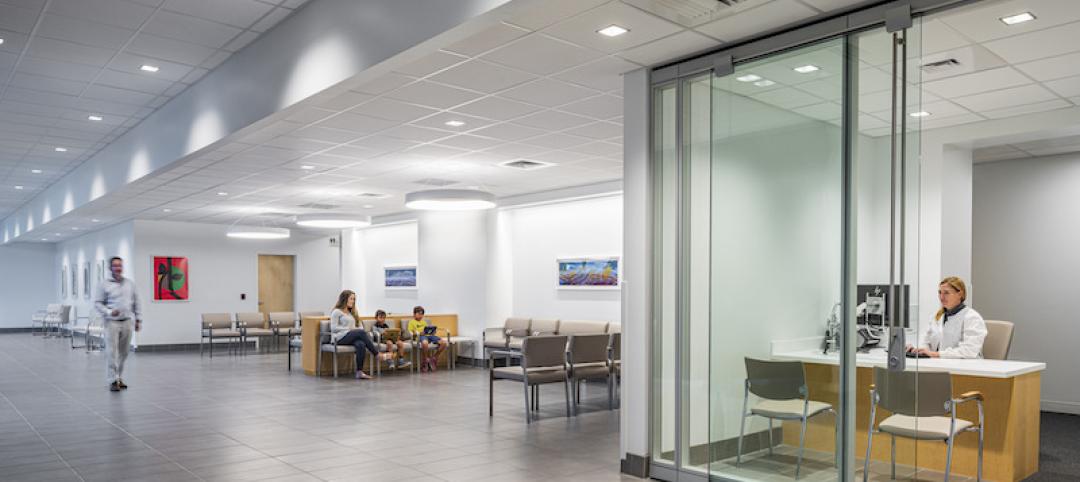A new $86 million project will add 157,000-sf of space to the VA campus in Omaha, Neb. The Omaha VA Ambulatory Care Center will allow several outpatient services to move out of the main hospital, which opened in 1950.
Veteran symbolism is incorporated throughout the facility. The north façade is designed to resemble an American flag rippling in the wind and the western façade is lined with differently hued glass panes that evoke the ribbon bars awarded to service members. Separating the public spaces from the secure clinical areas is a limestone wall. It represents security, the foreign soil tracked home on soldiers’ boots, and the periods of conflict and peace through which veterans have served.
 Courtesy Leo A Daly.
Courtesy Leo A Daly.
The three-story building will include seven primary-care units, an outpatient surgery suite, a women’s health clinic, and a specialty medicine unit allowing 400 additional outpatients to visit the clinic each day.
See Also: ‘Healing Oasis’ will provide healthcare services to veterans in northern California
The building’s design focuses on patient-centered care and integrates refuge spaces, healing gardens, a labyrinth, positive distractions, access to views and nature, and natural daylight. It is linked to the existing 12-story hospital via an on-grade connector.
 Courtesy Leo A Daly.
Courtesy Leo A Daly.
The project is the first to take advantage of the 2016 CHIP IN for Vets Act, a new federal law that allows the VA to accept private donations to complete construction projects. The facility is slated for completion in 2020. McCarthy Construction is the general contractor.
 Courtesy Leo A Daly.
Courtesy Leo A Daly.
Omaha VA Ambulatory Care Center Design from LEO A DALY on Vimeo.
Related Stories
Digital Twin | May 24, 2021
Digital twin’s value propositions for the built environment, explained
Ernst & Young’s white paper makes its cases for the technology’s myriad benefits.
Healthcare Facilities | May 20, 2021
California Veteran Home, Skilled Nursing Facility and Memory Care project set for Yountville, Calif.
A team of Rudolph and Sletten and CannonDesign will design and build the facility.
Market Data | May 18, 2021
Grumman|Butkus Associates publishes 2020 edition of Hospital Benchmarking Survey
The report examines electricity, fossil fuel, water/sewer, and carbon footprint.
Healthcare Facilities | May 12, 2021
New pet ER under construction in Vancouver, Wash.
The project will serve the Portland metro area 24 hours a day.
Healthcare Facilities | May 7, 2021
Private practice: Designing healthcare spaces that promote patient privacy
If a facility violates HIPAA rules, the penalty can be costly to both their reputation and wallet, with fines up to $250,000 depending on the severity.
Healthcare Facilities | May 5, 2021
HOK to design new Waterloo Eye Institute
The project is being designed for The University of Waterloo’s School of Optometry & Vision Science.
Healthcare Facilities | May 4, 2021
New proton therapy center will serve five-state region in Midwest
NCI-designated facility an addition to the University of Kansas Health System.
Healthcare Facilities | Apr 30, 2021
Registration and waiting: Weak points and an enduring strength
Changing how patients register and wait for appointments will enhance the healthcare industry’s ability to respond to crises.
Healthcare Facilities | Apr 29, 2021
HDR selected to design new Cancer Hospital in Shaoxing
Nature is at the heart of the project’s design.
Healthcare Facilities | Apr 16, 2021
UCI Medical Center Irvine to break ground in mid-2021
Hensel Phelps + CO Architects design-build team were awarded the project.

















