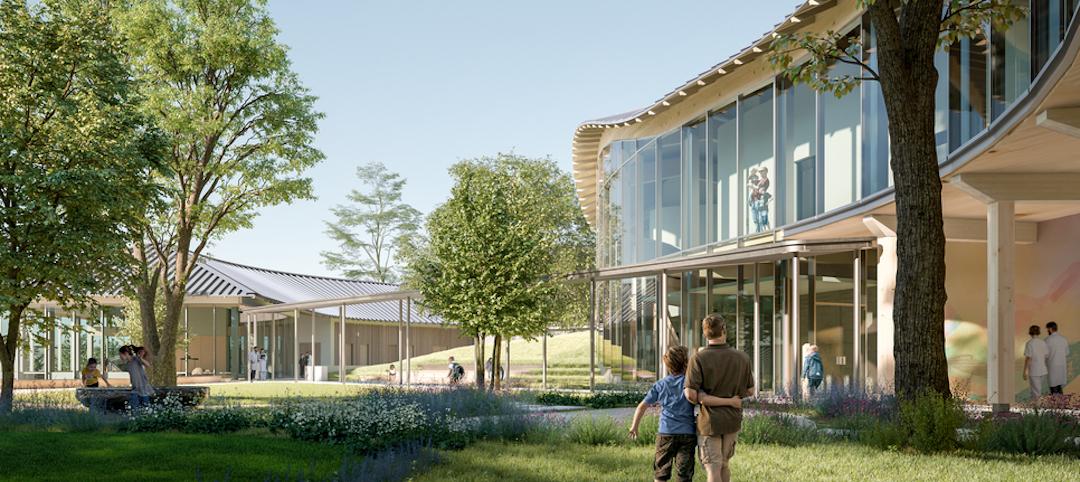A new $86 million project will add 157,000-sf of space to the VA campus in Omaha, Neb. The Omaha VA Ambulatory Care Center will allow several outpatient services to move out of the main hospital, which opened in 1950.
Veteran symbolism is incorporated throughout the facility. The north façade is designed to resemble an American flag rippling in the wind and the western façade is lined with differently hued glass panes that evoke the ribbon bars awarded to service members. Separating the public spaces from the secure clinical areas is a limestone wall. It represents security, the foreign soil tracked home on soldiers’ boots, and the periods of conflict and peace through which veterans have served.
 Courtesy Leo A Daly.
Courtesy Leo A Daly.
The three-story building will include seven primary-care units, an outpatient surgery suite, a women’s health clinic, and a specialty medicine unit allowing 400 additional outpatients to visit the clinic each day.
See Also: ‘Healing Oasis’ will provide healthcare services to veterans in northern California
The building’s design focuses on patient-centered care and integrates refuge spaces, healing gardens, a labyrinth, positive distractions, access to views and nature, and natural daylight. It is linked to the existing 12-story hospital via an on-grade connector.
 Courtesy Leo A Daly.
Courtesy Leo A Daly.
The project is the first to take advantage of the 2016 CHIP IN for Vets Act, a new federal law that allows the VA to accept private donations to complete construction projects. The facility is slated for completion in 2020. McCarthy Construction is the general contractor.
 Courtesy Leo A Daly.
Courtesy Leo A Daly.
Omaha VA Ambulatory Care Center Design from LEO A DALY on Vimeo.
Related Stories
Projects | Mar 15, 2022
Old Sears store will become one of the largest orthopaedics outpatient facilities in the Northeast
A former Sears store in Rochester, N.Y., will be transformed into one of the largest orthopaedics outpatient facilities in the Northeast.
Projects | Mar 10, 2022
Optometrist office takes new approach to ‘doc-in-a-box’ design
In recent decades, franchises have taken over the optometry services and optical sales market. This trend has spawned a commodity-type approach to design of office and retail sales space.
Industry Research | Mar 2, 2022
31 percent of telehealth visits result in a physical office visit
With little choice but to adopt virtual care options due to pandemic restrictions and interactions, telehealth adoption soared as patients sought convenience and more efficient care options.
Healthcare Facilities | Feb 15, 2022
New outpatient ophthalmology surgical center opens in Newington, N.H.
JSA Design designed the project.
Resiliency | Feb 15, 2022
Design strategies for resilient buildings
LEO A DALY's National Director of Engineering Kim Cowman takes a building-level look at resilient design.
Healthcare Facilities | Feb 10, 2022
Respite for the weary healthcare worker
The pandemic has shined a light on the severe occupational stress facing healthcare workers. Creating restorative hospital environments can ease their feelings of anxiety and burnout while improving their ability to care for patients.
Coronavirus | Jan 20, 2022
Advances and challenges in improving indoor air quality in commercial buildings
Michael Dreidger, CEO of IAQ tech startup Airsset speaks with BD+C's John Caulfield about how building owners and property managers can improve their buildings' air quality.
Healthcare Facilities | Jan 7, 2022
Supporting hope and healing
Five research-driven design strategies for pediatric behavioral health environments.
Healthcare Facilities | Dec 20, 2021
Stantec will design the new Queensway Health Centre
The project is located in Toronto.
Healthcare Facilities | Dec 16, 2021
Leo A Daly designs mental health clinic for veterans in Tampa
The new facility will consolidate all mental health services the VA offers into one clinic.

















