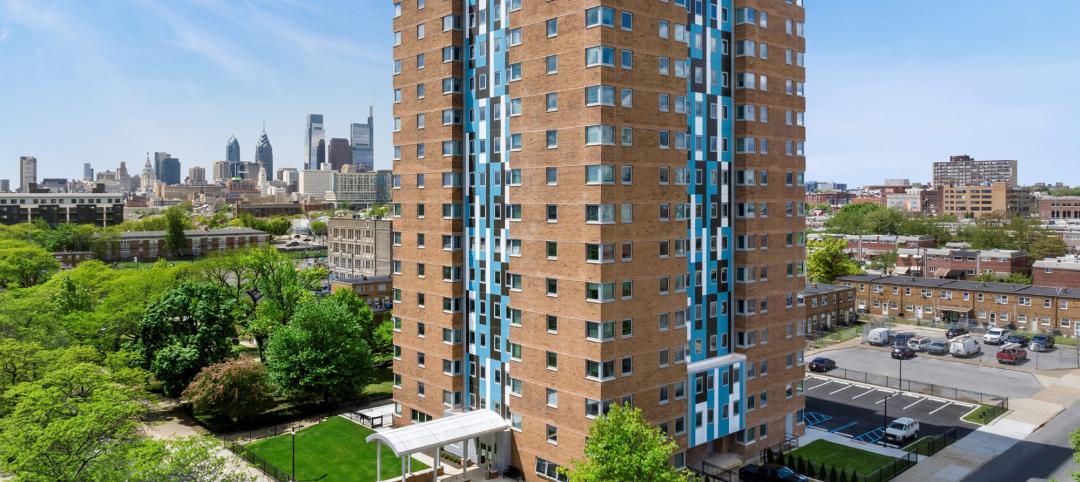In recent decades, franchises have taken over the optometry services and optical sales market. This trend has spawned a commodity-type approach to design of office and retail sales space.
Dr. Matthew Barber bucked this trend when he dropped his affiliation with an optical franchise and struck out on his own. Barber coupled this independent streak with an innovative design by Ibañez Shaw Architecture for his new office and retail business, Chroma, in Fort Worth, Texas.

The most striking differentiator contradicts a common design approach that uses stock design millwork display fixtures with backs to the storefront. This scheme often blocks daylight with posters and ad displays in windows.
Chroma, instead, inverted the conventional doc-in-the-box form to display a stylish collection of frames to the exterior. The design features a glass box extending from the mass of the building that holds displays of eyeglass frames. Daylight floods this space, illuminating a flowing display of fixtures, and penetrates the interior. A Chroma-branded line of frames are presented in backlit cubes embedded in a concrete wall. At night, these displays are lit with distinctive brand colors. From the outside, the illuminated structure resembles a sculpture protected by a glass case.

The design’s visual impact draws in patrons from the new “Dickies Arena,” a 14,000-seat multipurpose venue, across the street. The experience of the space and its bold image viewed from the exterior has become a core element of the brand. People often enter Chroma to get a better look at the space and end up purchasing new glasses. The design appears to be yielding bottom-line dividends—Chroma opened in March 2020 as the pandemic set in, and sales are up 30% from the pre-pandemic franchise practice despite the COVID-19 headwind.
Owner: Dr. Matthew Barber
Design architect: Ibanez Shaw Architecture
Architect of record: Ibanez Shaw Architecture
MEP engineer: BHB Engineers
Structural engineer: HnH Engineering
General contractor/construction manager: Steele Freeman
Related Stories
MFPRO+ News | Jul 22, 2024
6 multifamily WAFX 2024 Prize winners
Over 30 projects tackling global challenges such as climate change, public health, and social inequality have been named winners of the World Architecture Festival’s WAFX Awards.
Mass Timber | Jun 10, 2024
5 hidden benefits of mass timber design
Mass timber is a materials and design approach that holds immense potential to transform the future of the commercial building industry, as well as our environment.
Urban Planning | May 28, 2024
‘Flowing’ design emphasizes interaction at Bellevue, Wash., development
The three-tower 1,030,000-sf office and retail development designed by Graphite Design Group in collaboration with Compton Design Office for Vulcan Real Estate is attracting some of the world’s largest names in tech and hospitality.
Adaptive Reuse | Apr 29, 2024
6 characteristics of a successful adaptive reuse conversion
In the continuous battle against housing shortages and the surplus of vacant buildings, developers are turning their attention to the viability of adaptive reuse for their properties.
Sports and Recreational Facilities | Apr 2, 2024
How university rec centers are evolving to support wellbeing
In a LinkedIn Live, Recreation & Wellbeing’s Sadat Khan and Abby Diehl joined HOK architect Emily Ostertag to discuss the growing trend to design and program rec centers to support mental wellbeing and holistic health.
Affordable Housing | Jan 16, 2024
Construction kicks off on $237.9 million affordable housing project in Brooklyn, N.Y.
Construction recently began on an affordable housing project to create 328 units for low-income and formerly homeless populations in Brooklyn, N.Y.
Healthcare Facilities | Jan 7, 2024
Two new projects could be economic catalysts for a central New Jersey city
A Cancer Center and Innovation district are under construction and expected to start opening in 2025 in New Brunswick.
Biophilic Design | Oct 4, 2023
Transforming the entry experience with biophilic design
Vessel Architecture & Design's Cassandra Wallace, AIA, NCARB, explores how incorporating biophilic design elements and dynamic lighting can transform a seemingly cavernous entry space into a warm and inviting focal point.
Affordable Housing | Sep 25, 2023
3 affordable housing projects that serve as social catalysts
Trish Donnally, Associate Principal, Perkins Eastman, shares insights from three transformative affordable housing projects.
Adaptive Reuse | Sep 13, 2023
Houston's first innovation district is established using adaptive reuse
Gensler's Vince Flickinger shares the firm's adaptive reuse of a Houston, Texas, department store-turned innovation hub.

















