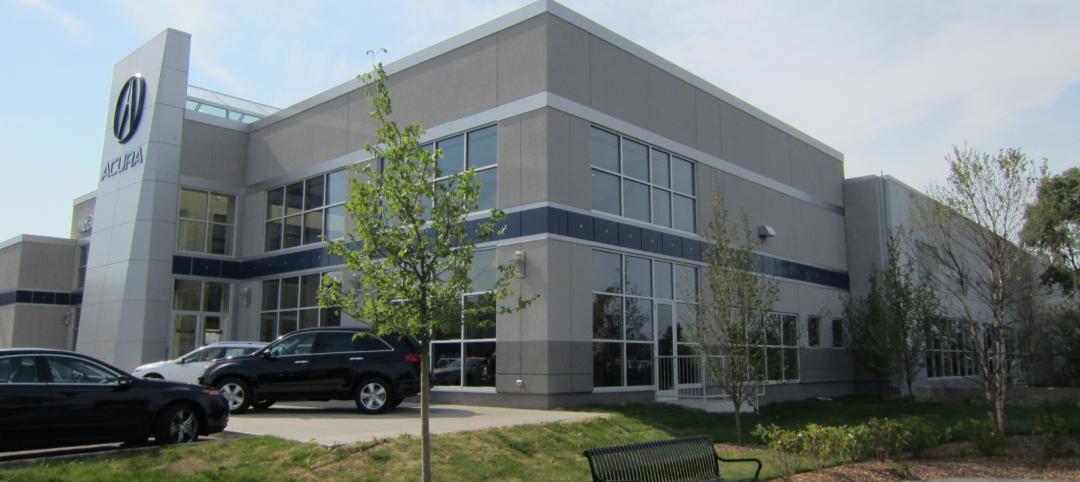In recent decades, franchises have taken over the optometry services and optical sales market. This trend has spawned a commodity-type approach to design of office and retail sales space.
Dr. Matthew Barber bucked this trend when he dropped his affiliation with an optical franchise and struck out on his own. Barber coupled this independent streak with an innovative design by Ibañez Shaw Architecture for his new office and retail business, Chroma, in Fort Worth, Texas.

The most striking differentiator contradicts a common design approach that uses stock design millwork display fixtures with backs to the storefront. This scheme often blocks daylight with posters and ad displays in windows.
Chroma, instead, inverted the conventional doc-in-the-box form to display a stylish collection of frames to the exterior. The design features a glass box extending from the mass of the building that holds displays of eyeglass frames. Daylight floods this space, illuminating a flowing display of fixtures, and penetrates the interior. A Chroma-branded line of frames are presented in backlit cubes embedded in a concrete wall. At night, these displays are lit with distinctive brand colors. From the outside, the illuminated structure resembles a sculpture protected by a glass case.

The design’s visual impact draws in patrons from the new “Dickies Arena,” a 14,000-seat multipurpose venue, across the street. The experience of the space and its bold image viewed from the exterior has become a core element of the brand. People often enter Chroma to get a better look at the space and end up purchasing new glasses. The design appears to be yielding bottom-line dividends—Chroma opened in March 2020 as the pandemic set in, and sales are up 30% from the pre-pandemic franchise practice despite the COVID-19 headwind.
Owner: Dr. Matthew Barber
Design architect: Ibanez Shaw Architecture
Architect of record: Ibanez Shaw Architecture
MEP engineer: BHB Engineers
Structural engineer: HnH Engineering
General contractor/construction manager: Steele Freeman
Related Stories
| Jul 23, 2012
Missner Group completes construction of Chicago auto dealership
The Missner Group also incorporated numerous sustainable improvements to the property including the implementation of a vegetative roof, and the utilization of permeable pavers for the parking lot.
| Jul 19, 2012
Glass ‘biodome’ helps Parkview Green FangCaoDi project in Beijing achieve LEED Platinum
A glass envelope acting as a kind of biodome encapsulates four mixed-use towers at Parkview Green FangCaoDi, an 800,000 sf mixed-use development in Beijing. The glass structure helped the development to achieve LEED Platinum certification.
| Jul 19, 2012
NYC eases building code to create ‘micro apartments’ in Kips Bay
New York City has implemented a program to encourage construction of "micro-apartments" in the Big Apple, where rents are exorbitant and the number of singles is on the rise.
| Jul 19, 2012
Construction begins on military centers to treat TBI and PTS
First two of several centers to be built in Fort Belvoir, Va. and Camp Lejeune, N.C.
| Jul 12, 2012
EE&K and Knutson Construction selected for the Interchange in Minneapolis
Design-build contract for $79.3 million transportation hub will connect transit with culture.
| Jul 11, 2012
Perkins+Will designs new home for Gateway Community College
Largest one-time funded Connecticut state project and first designed to be LEED Gold.
| Jul 9, 2012
Oakdale, Calif., Heritage Oaks Senior Apartments opens
New complex highlights senior preferences for amenities.
| Jul 3, 2012
Summit Design+Build completes Emmi Solutions HQ
The new headquarters totals 20,455 sq. ft. and features a loft-style space with exposed masonry and mechanical systems, 17-ft clear ceilings, two large rooftop skylights, and private offices with full glass partition walls.















