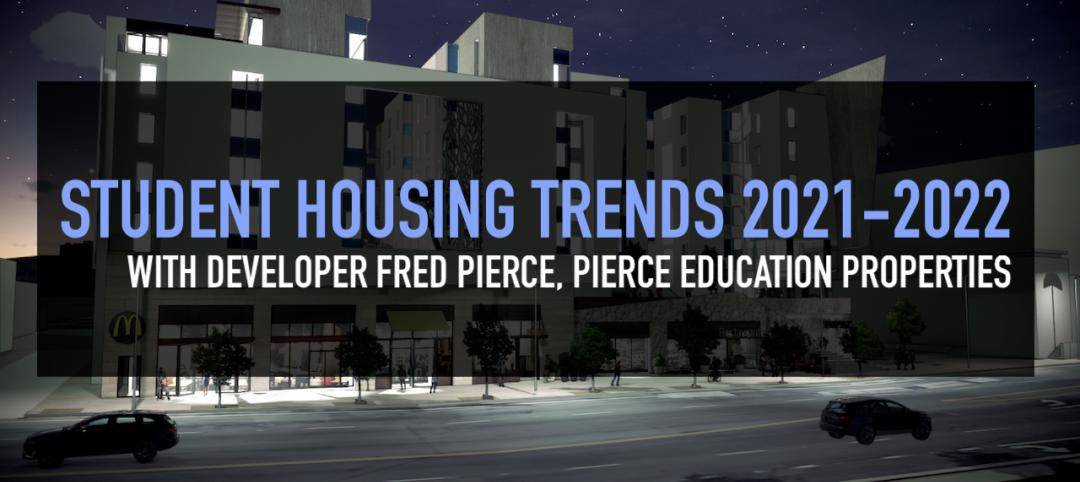A proposed design by HMC Architects for a new San Clemente Marine Safety Headquarters makes creative use of the seaside topography of the Pacific Coast. The design, which recently won an AIA San Diego 2022 Design Award, would place the structure within a bluff, cradled in the thermal mass of the earth. The subterranean space would enjoy plentiful natural light, passive ventilation, and extreme energy efficiency, with the building anticipated to use 87% less energy than average.
Removing the old building would give the beach back to the public, providing 20,000 sf of new public space along the shore. The new public safety facility, the administrative headquarters of the lifeguard corps, would be situated underneath a new public plaza. Many of the facility’s functions, such as loading, maintenance, and storage, are unsightly and occupy valuable public space.
The new design hides these functions below grade while still giving staff uninterrupted views of the beach. On the bluff, extending the terrace outward increases the plaza area 12-fold and the linear footage of seating 25-fold, while maintaining the same amount of planted area.
Built in 1968, the existing structure is a familiar landmark on the Southern California coast. It has fallen into disrepair, due to coastal erosion and harsh salt winds. Renovating the existing structure in its current location would be expensive and would not provide compliance with modern standards. Furthermore, rising sea levels and storm surges will increasingly threaten the property. To avoid this, the architects proposed using the equivalent renovation budget to create a modern facility while expanding space for public enjoyment.
“The transformation of an underutilized hillside into a strong, terraced public plaza, while creatively incorporating existing elements, is commendable,” according to a comment from the AIA San Diego Award Jury.
Building Team:
Owner and/or developer: City of San Clemente
Design architect: HMC Architects
MEP engineer: P2S
Structural engineer: KPFF


Related Stories
Building Team | Oct 5, 2021
With billions in play, AEC groups make the case for 'buildings as infrastructure'
The Senate took a major step forward in August, passing the $1 trillion bipartisan Infrastructure Investment and Jobs Act.
AEC Business Innovation | Sep 28, 2021
Getting diversity, equity, and inclusion going in AEC firms
As a professional services organization built on attracting the best and brightest talent, VIATechnik relies on finding new ways to do just that. Here are some tips that we’ve learned through our diversity, equity, and inclusion (DE&I) journey.
Building Team | Sep 21, 2021
Pritzker Military Museum & Library announces finalist for Cold War Veterans Memorial
Four finalists will move to Stage II.
Building Team | Sep 6, 2021
A biopharma fitout in Colorado showcases one AEC firm’s Integrated Project Delivery approach
CRB Group supplements its own services with as-needed outside expertise.
| Jul 13, 2021
Don't sell services when clients want outcomes: Evaluating + investing resources to navigate past the COVID-19 pandemic
As AEC firm leaders consider worst-case scenarios and explore possible solutions to surmount them, they learn to become nimble, quick, and ready to pivot as circumstances demand.
Building Team | Jun 29, 2021
AGC and Autodesk launch media library to boost representation of diversity in construction
Images readily available for editorial use showcase women and people of color in construction to increase visibility in industry media coverage.
Multifamily Housing | Jun 3, 2021
Student Housing Trends 2021-2022
In this exclusive video interview for HorizonTV, Fred Pierce, CEO of Pierce Education Properties, developer and manager of off-campus student residences, chats with Rob Cassidy, Editor, MULTIFAMILY Design + Construction about student housing during the pandemic and what to expect for on-campus and off-campus housing in Fall 2021 and into 2022.
Building Team | Apr 15, 2021
Owners, AEC firms primed for real collaboration
Survey findings point to a growing demand for collaboration and partnership during these chaotic times.
Building Team | Mar 3, 2021
To pivot or not to pivot: Resourceful solutions in a time of challenge
Like swerving to avoid oncoming traffic, over the last year, AEC companies have navigated the unexpected roadblocks presented by a challenging economy.
Building Team | Aug 21, 2020
A healthcare project in Wisconsin benefits from including MEP subs in early design discussions
Prefabrication played a major role in quickening construction.

















