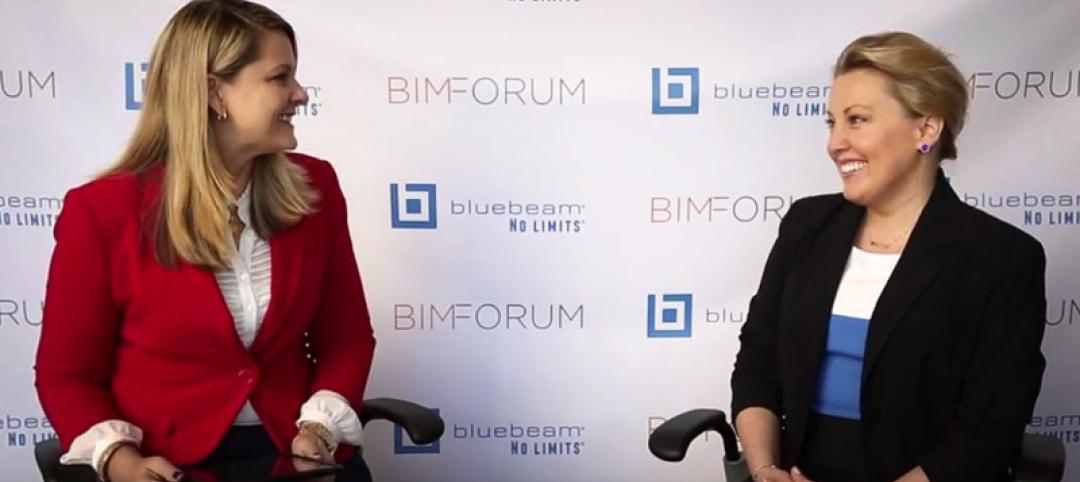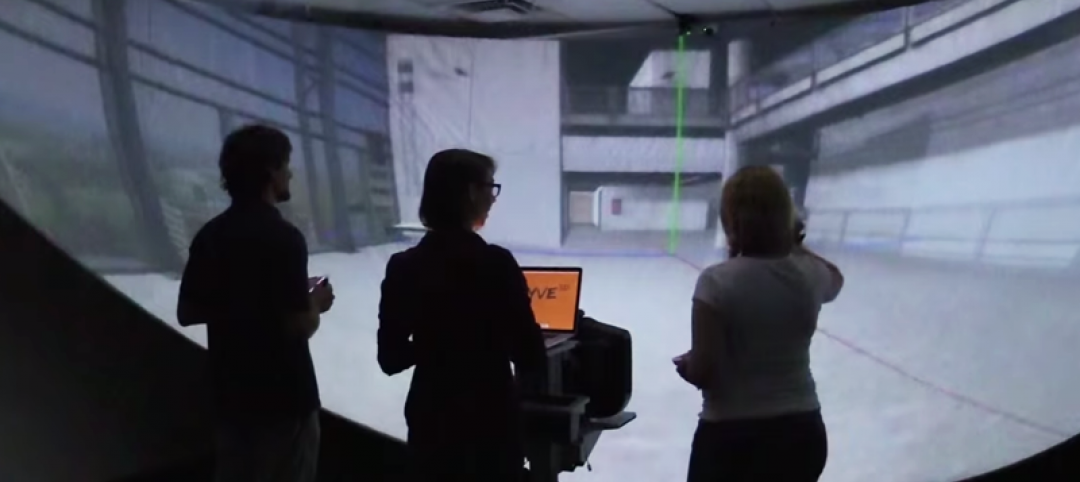A proposed design by HMC Architects for a new San Clemente Marine Safety Headquarters makes creative use of the seaside topography of the Pacific Coast. The design, which recently won an AIA San Diego 2022 Design Award, would place the structure within a bluff, cradled in the thermal mass of the earth. The subterranean space would enjoy plentiful natural light, passive ventilation, and extreme energy efficiency, with the building anticipated to use 87% less energy than average.
Removing the old building would give the beach back to the public, providing 20,000 sf of new public space along the shore. The new public safety facility, the administrative headquarters of the lifeguard corps, would be situated underneath a new public plaza. Many of the facility’s functions, such as loading, maintenance, and storage, are unsightly and occupy valuable public space.
The new design hides these functions below grade while still giving staff uninterrupted views of the beach. On the bluff, extending the terrace outward increases the plaza area 12-fold and the linear footage of seating 25-fold, while maintaining the same amount of planted area.
Built in 1968, the existing structure is a familiar landmark on the Southern California coast. It has fallen into disrepair, due to coastal erosion and harsh salt winds. Renovating the existing structure in its current location would be expensive and would not provide compliance with modern standards. Furthermore, rising sea levels and storm surges will increasingly threaten the property. To avoid this, the architects proposed using the equivalent renovation budget to create a modern facility while expanding space for public enjoyment.
“The transformation of an underutilized hillside into a strong, terraced public plaza, while creatively incorporating existing elements, is commendable,” according to a comment from the AIA San Diego Award Jury.
Building Team:
Owner and/or developer: City of San Clemente
Design architect: HMC Architects
MEP engineer: P2S
Structural engineer: KPFF


Related Stories
Sponsored | Building Team | Nov 2, 2015
Recruiting for cultural fit
Hiring for culture fit doesn’t mean hiring people who are all the same
Building Team | Oct 28, 2015
Steven R. Zirkel named president of Metl-Span
Metl-Span announced that Steven R. Zirkel has joined the company as the new president. Metl-Span is an industry leader in providing insulated metal panel products for increasing usage in institutional, commercial, industrial and cold storage markets.
BIM and Information Technology | Sep 14, 2015
Is Apple's new iPad Pro a game changer for architects?
A stylus, split screen, and improved graphics make designing on the tablet easier.
Sponsored | Building Team | Aug 25, 2015
9 characteristics that distinguish leading A/E firms
By analyzing the “benchmark firms” selected from its annual surveys, PSMJ has identified several characteristics that distinguish top performers
Office Buildings | Aug 24, 2015
British company OpenDesk offers open-sourced office furniture
Offices can “download” their furniture to be made locally, anywhere.
Sponsored | BIM and Information Technology | Aug 20, 2015
Part II - Will BIM Work as a Deliverable? A Legal Perspective on BIM
Having the right counsel on your team can be the difference between long drawn-out negotiations and breaking new ground to meet the owner’s needs.
Sponsored | Building Team | Aug 20, 2015
Understanding the values and aspirations of millennials
A recent LinkedIn workplace survey revealed that millennials (defined as individuals aged 18–24) are quite different from boomers (those aged 55–65)
BIM and Information Technology | Aug 17, 2015
Reimagined cursors can change digital imaging
A University of Montreal professor has developed a system that elevates 2D cursors for a 3D world.
Building Team | Aug 17, 2015
One female contractor gets vocal about urging women to consider construction as a career
Doreen DiPolito of Florida’s D-Mar General Contracting thinks opportunities abound in an industry struggling with worker shortages.
Sponsored | Building Team | Aug 11, 2015
How to improve project planning
A recent research project revealed that more than 75 percent of project owners have no consistent method for assessing project risks and setting budget contingencies.

















