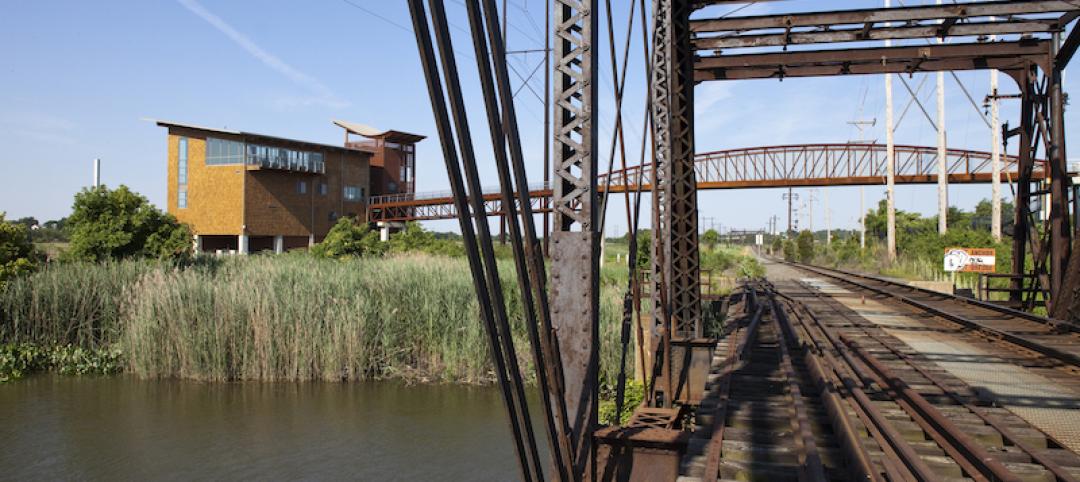A proposed design by HMC Architects for a new San Clemente Marine Safety Headquarters makes creative use of the seaside topography of the Pacific Coast. The design, which recently won an AIA San Diego 2022 Design Award, would place the structure within a bluff, cradled in the thermal mass of the earth. The subterranean space would enjoy plentiful natural light, passive ventilation, and extreme energy efficiency, with the building anticipated to use 87% less energy than average.
Removing the old building would give the beach back to the public, providing 20,000 sf of new public space along the shore. The new public safety facility, the administrative headquarters of the lifeguard corps, would be situated underneath a new public plaza. Many of the facility’s functions, such as loading, maintenance, and storage, are unsightly and occupy valuable public space.
The new design hides these functions below grade while still giving staff uninterrupted views of the beach. On the bluff, extending the terrace outward increases the plaza area 12-fold and the linear footage of seating 25-fold, while maintaining the same amount of planted area.
Built in 1968, the existing structure is a familiar landmark on the Southern California coast. It has fallen into disrepair, due to coastal erosion and harsh salt winds. Renovating the existing structure in its current location would be expensive and would not provide compliance with modern standards. Furthermore, rising sea levels and storm surges will increasingly threaten the property. To avoid this, the architects proposed using the equivalent renovation budget to create a modern facility while expanding space for public enjoyment.
“The transformation of an underutilized hillside into a strong, terraced public plaza, while creatively incorporating existing elements, is commendable,” according to a comment from the AIA San Diego Award Jury.
Building Team:
Owner and/or developer: City of San Clemente
Design architect: HMC Architects
MEP engineer: P2S
Structural engineer: KPFF


Related Stories
Building Team | Sep 6, 2016
Letting your resource take center stage: A guide to thoughtful site selection for interpretive centers
Thoughtful site selection is never about one factor, but rather a confluence of several components that ultimately present trade-offs for the owner.
Great Solutions | Aug 23, 2016
11 great solutions for the commercial construction market
A roll-up emergency department, next-gen telemedicine center, and biophilic cooling pods are among the AEC industry’s clever ideas and novel innovations for 2016.
Building Team | Aug 4, 2016
Thought leaders from architecture, engineering and construction to meet at 2016 Bluebeam eXtreme Conference
Bluebeam users inspire technological change through shared insights and training at three-day event.
Building Team | Jul 11, 2016
Design-assist: The way to really fly [AIA course]
Experts explain the benefits of DA, a process where the subcontractors are retained to assist other Building Team members in the development of a design. Earn 1.0 AIA CES learning units by reading and taking the exam.
Building Team | Jul 11, 2016
Addressing client concerns about design-assist
Common concerns about DA include lack of familiarity, obtaining competitive pricing, and design liability.
Sponsored | Building Team | Jul 11, 2016
Construction Disruption at AECX: Technology, hackathons and the promise of change in LA
The lead up to AECX featured a discussion providing insight into the current state of the AEC technological revolution by exploring opportunities, challenges and choices AEC pros face.
Codes and Standards | Jun 17, 2016
Feds publish framework for evaluating public-private partnerships
No single factor determines whether a project yields stronger benefit as a P3.
Movers+Shapers | Jun 14, 2016
VERTICAL INTEGRATOR: How Brooklyn’s Alloy LLC evolved from an architecture firm into a full-fledged development company
Led by an ambitious President and a CEO with deep pockets, Alloy LLC's six entities control the entire development process: real estate development, design, construction, brokerage, property management, and community development.
Office Buildings | Jun 14, 2016
Let's not forget introverts when it comes to workplace design
Recent design trends favor extroverts who enjoy collaboration. HDR's Lynn Mignola says that designers need to accommodate introverts, people who recharge with solitude, as well.
Building Team | Jun 13, 2016
BD+C launches Women in Design+Construction Conference
Inaugural 2.5-day event will convene 125+ leading AEC women in Dana Point, Calif., November 9-11, for professional development, networking, and career training.

















