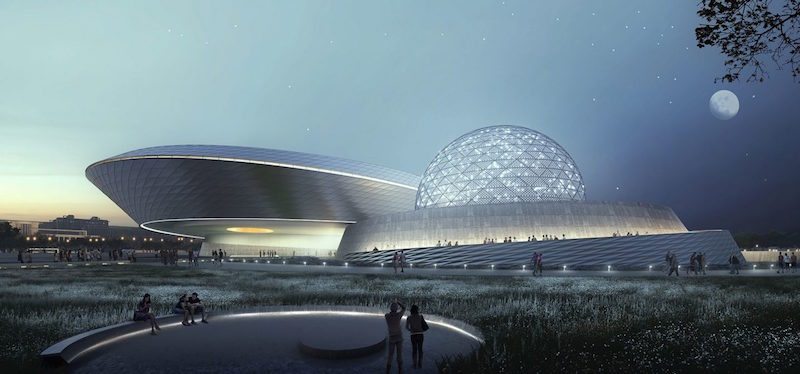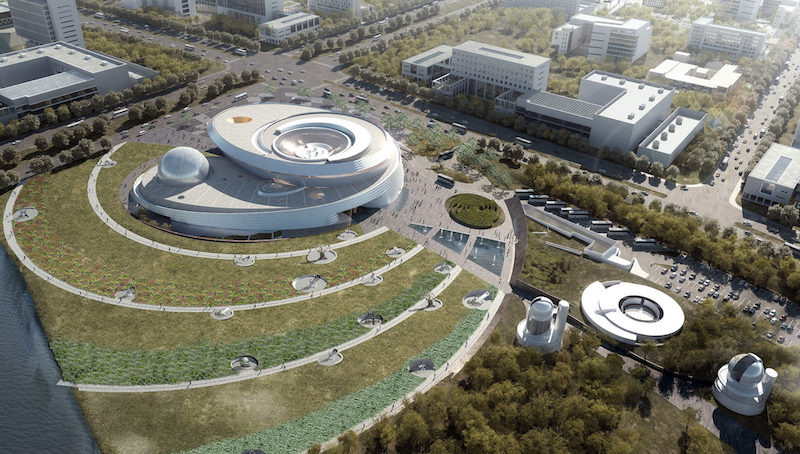The design of the new Shanghai Planetarium is meant to celebrate the history of Chinese astronomy while also presenting the future ambitions of China’s space exploration program, according to the buildings architect, Ennead Architects.
The 420,000-gsf structure draws its inspiration from astronomical principles and is meant to present visitors with the experience of orbital motion. The building has three principles forms in its design: the Oculus, the Inverted Dome, and the Sphere.
According to wallpaper.com, the Oculus acts as a large sundial, projecting a circle of light onto a paved public plaza marked with times and dates of the cultural calendar. The inverted Dome acts as a large skylight, providing visitors in the central atrium an unobstructed view of the sky. The Sphere houses the planetarium theater, which the architects claim to be largest in the world. Ennead Architects says each of these three forms acts as an astrological instrument, tracking the sun, moon, and stars.
From a more functional standpoint, the building form, program, and circulation are meant to support the flow of visitors through the various galleries and the experience of the three central bodies.
The planetarium will be set within an expansive green zone that will include exterior exhibits, such as a 78-foot-high solar telescope and a Youth Observation Camp and Observatory.
The Shanghai Planetarium will be about 45 minutes from downtown Shanghai and is scheduled for completion in 2020.
 Rendering courtesy of Ennead Architects
Rendering courtesy of Ennead Architects
 Rendering courtesy of Ennead Architects
Rendering courtesy of Ennead Architects
Related Stories
Museums | May 10, 2019
Lincoln Park Zoo announces renovation plans and design for the Kovler Lion House
Construction will begin in fall 2019.
Museums | Feb 27, 2019
Seoul’s Robot Science Museum will be built by robots
Robots will be in charge of jobs such as molding, welding, and polishing metal plates for the museum’s façade, and 3D printing concrete.
Museums | Feb 22, 2019
The National Museum of Qatar takes its design from the desert rose
Jean Nouvel designed the museum.
Museums | Jan 16, 2019
Disused British airfield to become an automotive museum
Foster + Partners is designing the facility.
Museums | Sep 10, 2018
Helsinki’s underground art museum opens to the public
JKMM designed the space.
Architects | Jun 14, 2018
Chicago Architecture Center sets Aug. 31 as opening date
The Center is located at 111 E. Wacker Drive.
Museums | Jun 1, 2018
The new Orange County Museum of Art will be Orange County’s largest center for arts and culture
Morphosis designed the building.
| May 24, 2018
Accelerate Live! talk: Security and the built environment: Insights from an embassy designer
In this 15-minute talk at BD+C’s Accelerate Live! conference (May 10, 2018, Chicago), embassy designer Tom Jacobs explores ways that provide the needed protection while keeping intact the representational and inspirational qualities of a design.
Museums | Apr 2, 2018
‘Canopy of Peace’ to rise 150 feet above The National WWII Museum
The piece will tie together the six-acre campus.
Museums | Mar 27, 2018
The future of museums: The ultimate visitor experience
Kirill Pivovarov discusses how museums and retail stores are influencing each other to create a better visitor experience. Special thanks to Paul Conder for contributing his retail insights.















