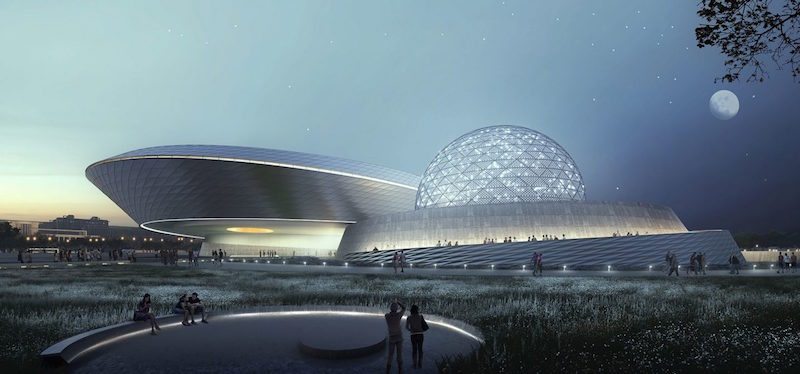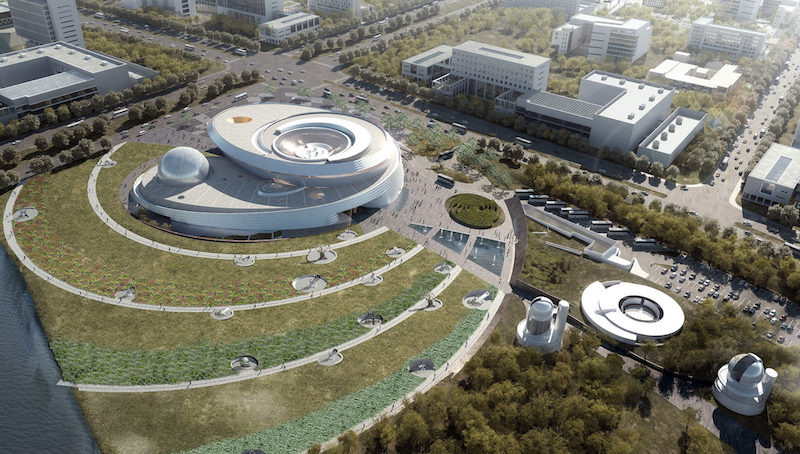The design of the new Shanghai Planetarium is meant to celebrate the history of Chinese astronomy while also presenting the future ambitions of China’s space exploration program, according to the buildings architect, Ennead Architects.
The 420,000-gsf structure draws its inspiration from astronomical principles and is meant to present visitors with the experience of orbital motion. The building has three principles forms in its design: the Oculus, the Inverted Dome, and the Sphere.
According to wallpaper.com, the Oculus acts as a large sundial, projecting a circle of light onto a paved public plaza marked with times and dates of the cultural calendar. The inverted Dome acts as a large skylight, providing visitors in the central atrium an unobstructed view of the sky. The Sphere houses the planetarium theater, which the architects claim to be largest in the world. Ennead Architects says each of these three forms acts as an astrological instrument, tracking the sun, moon, and stars.
From a more functional standpoint, the building form, program, and circulation are meant to support the flow of visitors through the various galleries and the experience of the three central bodies.
The planetarium will be set within an expansive green zone that will include exterior exhibits, such as a 78-foot-high solar telescope and a Youth Observation Camp and Observatory.
The Shanghai Planetarium will be about 45 minutes from downtown Shanghai and is scheduled for completion in 2020.
 Rendering courtesy of Ennead Architects
Rendering courtesy of Ennead Architects
 Rendering courtesy of Ennead Architects
Rendering courtesy of Ennead Architects
Related Stories
Museums | Jul 1, 2021
New-York Historical Society Museum & Library expands Central Park West location
Robert A.M. Stern Architects designed the project.
Resiliency | Jun 24, 2021
Oceanographer John Englander talks resiliency and buildings [new on HorizonTV]
New on HorizonTV, oceanographer John Englander discusses his latest book, which warns that, regardless of resilience efforts, sea levels will rise by meters in the coming decades. Adaptation, he says, is the key to future building design and construction.
Museums | Jun 22, 2021
Cleveland’s Natural History museum to break ground on new Exhibit Hall
The added space will organize its artifacts and specimens to show humanity’s connection to science, the planet, and the universe.
Digital Twin | May 24, 2021
Digital twin’s value propositions for the built environment, explained
Ernst & Young’s white paper makes its cases for the technology’s myriad benefits.
Museums | May 19, 2021
Naismith Memorial Basketball Hall of Fame opens after $25 million renovation
CambridgeSeven designed the project.
Wood | May 14, 2021
What's next for mass timber design?
An architect who has worked on some of the nation's largest and most significant mass timber construction projects shares his thoughts on the latest design trends and innovations in mass timber.
Education Facilities | May 3, 2021
Khor Kalba Turtle and Wildlife Sanctuary completes in the United Arab Emirates
Hopkins Architects designed the project.
Museums | Apr 27, 2021
GWWO Architects unveils design of the new Niagara Falls Visitor Center
The project will replace the current outdated and cramped facility.
Market Data | Feb 24, 2021
2021 won’t be a growth year for construction spending, says latest JLL forecast
Predicts second-half improvement toward normalization next year.



![Oceanographer John Englander talks resiliency and buildings [new on HorizonTV] Oceanographer John Englander talks resiliency and buildings [new on HorizonTV]](/sites/default/files/styles/list_big/public/Oceanographer%20John%20Englander%20Talks%20Resiliency%20and%20Buildings%20YT%20new_0.jpg?itok=enJ1TWJ8)












