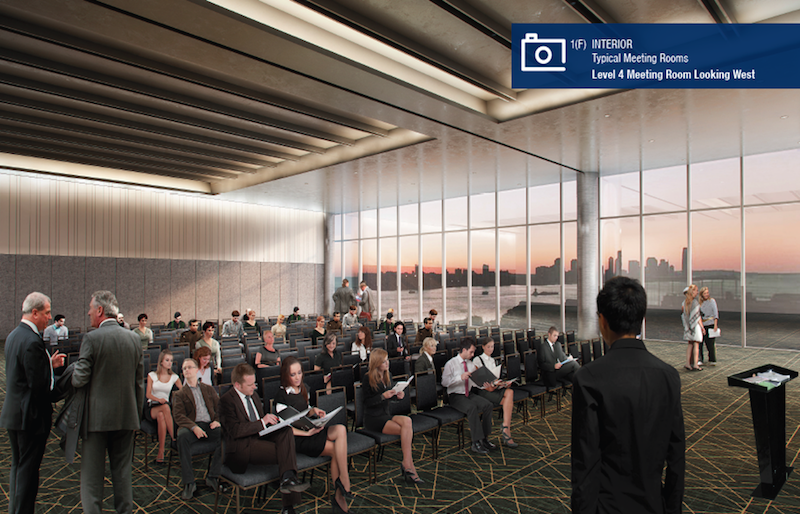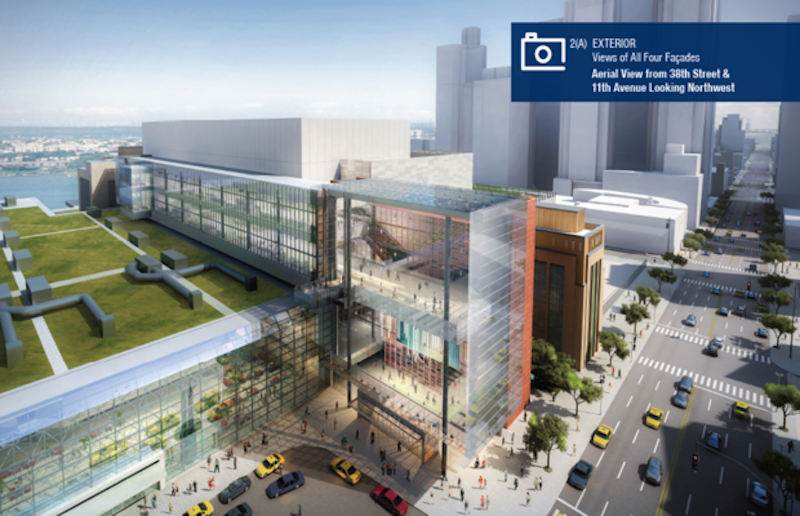The Javits Center expansion is already underway as a three-story building that will house transformers, generators, and other mechanicals needed for the expansion has begun construction.
Just recently, however, Empire State Development announced it has chosen LendLease and Turner Construction as the design-build team for the project, reports Curbed New York. Additionally, design services will be provided by tvsdesign.
The project, which is seeking LEED Silver, will include 90,000 sf of permanent exhibit space that, when combined with existing space, creates a 500,000-sf exhibition hall. Another 45,000 sf will be created for meeting space and 55,000 sf will be used as a ballroom. There are also 27 new loading docks, a new kitchen and food service areas, and administrative space included in the expansion. A new on-site truck marshaling facility will work to reduce move-in and move-out time for exhibits by 30 percent.
Originally, the project was estimated to cost $1.2 billion, but that price tag has since been upwardly revised to $1.5 billion. When complete, the expansion is expected to create 6,000 permanent jobs and $393 million in new annual economic activity.
 Rendering courtesy of Empire State Development.
Rendering courtesy of Empire State Development.
 Rendering courtesy of Empire State Development.
Rendering courtesy of Empire State Development.
Related Stories
Museums | Jun 28, 2022
The California Science Center breaks grounds on its Air and Space Center
The California Science Center—a hands-on science center in Los Angeles—recently broke ground on its Samuel Oschin Air and Space Center.
Cultural Facilities | Jun 15, 2022
Gehry-designed Children’s Institute aims to foster community outreach in L.A.’s Watts neighborhood
The Children’s Institute (CII) in Los Angeles will open a 200,000-sf campus designed by Frank Gehry this summer.
K-12 Schools | May 16, 2022
Private faculty offices are becoming a thing of the past at all levels of education
Perkins & Will’s recent design projects are using the area to encourage collaboration.
Events Facilities | May 13, 2022
Sloan opens new showroom and office in Chicago's Fulton Market District
The flagship showroom highlights Sloan’s full suite of aesthetic, hygienic commercial restroom products.
Events Facilities | Dec 16, 2021
Yangtze River International Conference Center opens in Nanjing Jiangbei New District, China
Morphosis designed the project.
Giants 400 | Dec 3, 2021
2021 Hotel Sector Giants: Top architecture, engineering, and construction firms in the U.S. hospitality sector
Gensler, Jacobs, Suffolk Construction, and WATG top BD+C's rankings of the nation's largest hotel sector architecture, engineering, and construction firms, as reported in the 2021 Giants 400 Report.
Giants 400 | Nov 19, 2021
2021 Convention Center Sector Giants: Top architecture, engineering, and construction firms in the U.S. convention and conference facilities sector
Populous, KPFF, Lendlease, and Turner Construction top BD+C's rankings of the nation's largest convention and conference facilities architecture, engineering, and construction firms, as reported in the 2021 Giants 400 Report.
Events Facilities | Oct 28, 2021
Skanska to lead renovation and expansion of the Tampa Convention Center
Baker Barrios Architects will be Skanska’s official design partner.
Events Facilities | Sep 23, 2021
One-acre rooftop farm and additional event space completes as part of $1.5 billion Javits Center Expansion
The farm is expected to generate up to 40,000 pounds of produce annually.
Giants 400 | Aug 30, 2021
2021 Giants 400 Report: Ranking the largest architecture, engineering, and construction firms in the U.S.
The 2021 Giants 400 Report includes more than 130 rankings across 25 building sectors and specialty categories.

















