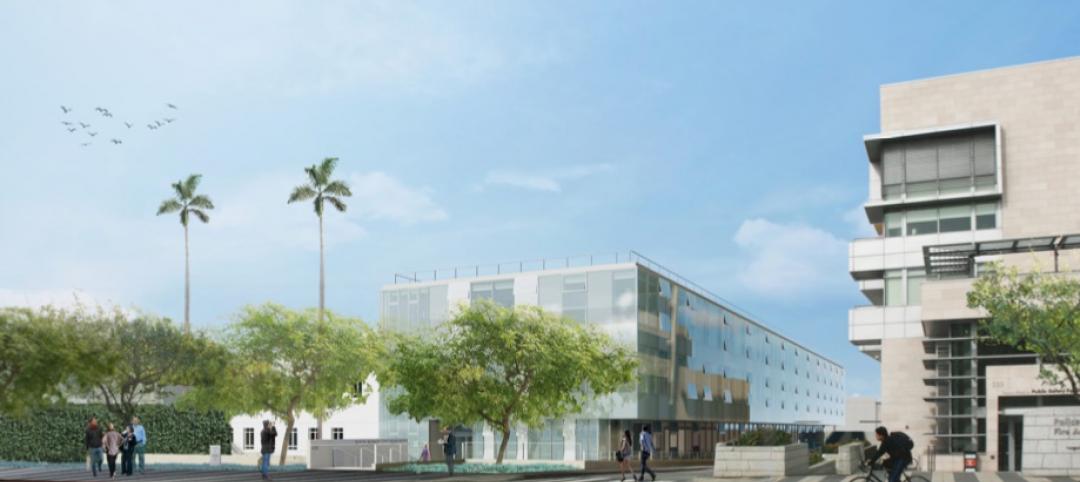Weiss/Manfredi recently revealed the design for the new U.S. embassy campus in new Delhi, India. The design will restore the modernist Chancery Building and recast the 28-acre embassy compound into a multi-functional campus.
The first phase of the long-term master plan includes a new office building, a support annex, and a connected landscape. A tree-lined promenade will link the new and existing buildings on the campus, connect functional zones, and create reciprocal relationships between buildings and gardens.
See Also: Design team unveils Terminal Modernization Program at Pittsburgh International Airport
Resiliency is integrated into the design via a series of cast stone screens, canopies, reflecting pools, and garden walls. The embassy redesign comes almost 60 years after the opening of the original Edward Durell Stone-designed embassy.


Related Stories
Sustainability | Aug 11, 2020
Sustainability is key for Denver Water’s modernized campus and distribution system
The utility is showcasing a new admin building and a water reuse plan that’s a first for the state.
Cultural Facilities | Jun 19, 2020
A new ULI report chronicles the depaving of America
Fifteen examples of how parks and green spaces emerged from parking lots, garages, and underpasses.
Green | Mar 9, 2020
BuroHappold commits to all new building projects achieving net-zero carbon by 2030
The engineering firm also launched a long-term partnership with ILFI.
Giants 400 | Jan 23, 2020
Government Buildings Sector Giants Report for 2019 [Updated]
AECOM, HOK, Jacobs, and Turner Construction top the rankings of the nation's largest government buildings sector architecture, engineering, and construction firms, as reported in Building Design+Construction's 2019 Giants 300 Report.
Government Buildings | Nov 13, 2019
The Washington Monument reopens with a new visitor center
This is one of several landmark restoration projects underway in the nation’s capital.
Government Buildings | Apr 17, 2019
St. Petersburg’s police headquarters is a transparent yet secure government facility
Harvard Jolly designed the building.
Industrial Facilities | Mar 10, 2019
The burgeoning Port San Antonio lays out growth plans
Expansions would accommodate cybersecurity, aerospace, and defense tenants, and help commercialize technologies.
Government Buildings | Oct 5, 2018
Six-story courthouse under construction in Nashville
Fentress Architects, Michael Graves Architecture & Design, and Hensel Phelps Construction Company are collaborating on designing and building the facility.
| May 24, 2018
Accelerate Live! talk: Security and the built environment: Insights from an embassy designer
In this 15-minute talk at BD+C’s Accelerate Live! conference (May 10, 2018, Chicago), embassy designer Tom Jacobs explores ways that provide the needed protection while keeping intact the representational and inspirational qualities of a design.
Government Buildings | Apr 26, 2018
DLR Group’s design for the new Lansing Correctional Facility focuses on energy-efficiency
JE Dunn will manage the design and construction of the Kansas-based facility.















