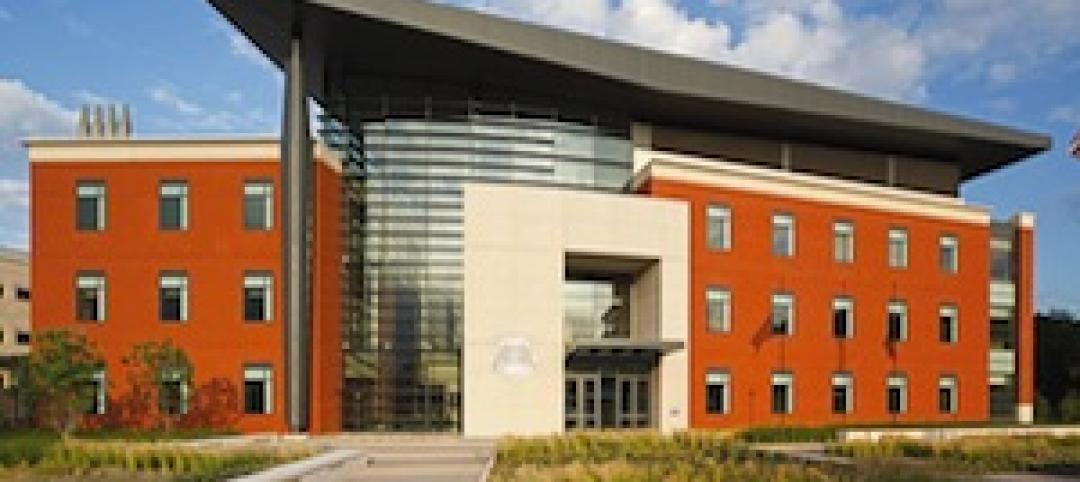Weiss/Manfredi recently revealed the design for the new U.S. embassy campus in new Delhi, India. The design will restore the modernist Chancery Building and recast the 28-acre embassy compound into a multi-functional campus.
The first phase of the long-term master plan includes a new office building, a support annex, and a connected landscape. A tree-lined promenade will link the new and existing buildings on the campus, connect functional zones, and create reciprocal relationships between buildings and gardens.
See Also: Design team unveils Terminal Modernization Program at Pittsburgh International Airport
Resiliency is integrated into the design via a series of cast stone screens, canopies, reflecting pools, and garden walls. The embassy redesign comes almost 60 years after the opening of the original Edward Durell Stone-designed embassy.


Related Stories
| Sep 11, 2013
BUILDINGChicago eShow Daily – Day 3 coverage
Day 3 coverage of the BUILDINGChicago/Greening the Heartland conference and expo, taking place this week at the Holiday Inn Chicago Mart Plaza.
| Sep 10, 2013
The new medical office building: 7 things to know about today’s outpatient clinic
Regulatory pressures, economic constraints, and emerging technologies are transforming healthcare. Learn how Building Teams are responding with efficient, appealing, boundary-blurring outpatient buildings.
| Sep 10, 2013
BUILDINGChicago eShow Daily – Day 2 coverage
The BD+C editorial team brings you this real-time coverage of day 2 of the BUILDINGChicago/Greening the Heartland conference and expo taking place this week at the Holiday Inn Chicago Mart Plaza.
| Sep 4, 2013
Smart building technology: Talking results at the BUILDINGChicago/ Greening the Heartland show
Recent advancements in technology are allowing owners to connect with facilities as never before, leveraging existing automation systems to achieve cost-effective energy improvements. This BUILDINGChicago presentation will feature Procter & Gamble’s smart building management program.
| Sep 3, 2013
Grand Junction, Colo., courthouse aims to be first net-zero building on National Register of Historic Places
After a two year renovation, the 95-year oldWayne S. Aspinall Federal Building and Courthouse in Grand Junction, Colo., is being evaluated for LEED Platinum status and may become the National Register of Historic Places’ first net-zero-energy building.
| Aug 30, 2013
Local Government Report [2013 Giants 300 Report]
Building Design+Construction's rankings of the nation's largest local government design and construction firms, as reported in the 2013 Giants 300 Report.
| Aug 30, 2013
State Government Report [2013 Giants 300 Report]
Stantec, Jacobs, PCL Construction among nation's top state government design and construction firms, according to BD+C's 2013 Giants 300 Report.
| Aug 29, 2013
Is it possible to build a LEED Gold prison?
Why yes, of course it is. Correctional design exerts from Shive-Hattery and the Iowa Department of Corrections will demonstrate how at the upcoming BUILDINGChicago conference and expo, September 9-11 at the Holiday Inn Chicago Mart Plaza.
| Aug 28, 2013
Federal Government Report [2013 Giants 300 Report]
Building Design+Construction's rankings of the nation's largest federal government design and construction firms, as reported in the 2013 Giants 300 Report.
| Aug 26, 2013
What you missed last week: Architecture billings up again; record year for hotel renovations; nation's most expensive real estate markets
BD+C's roundup of the top construction market news for the week of August 18 includes the latest architecture billings index from AIA and a BOMA study on the nation's most and least expensive commercial real estate markets.

















