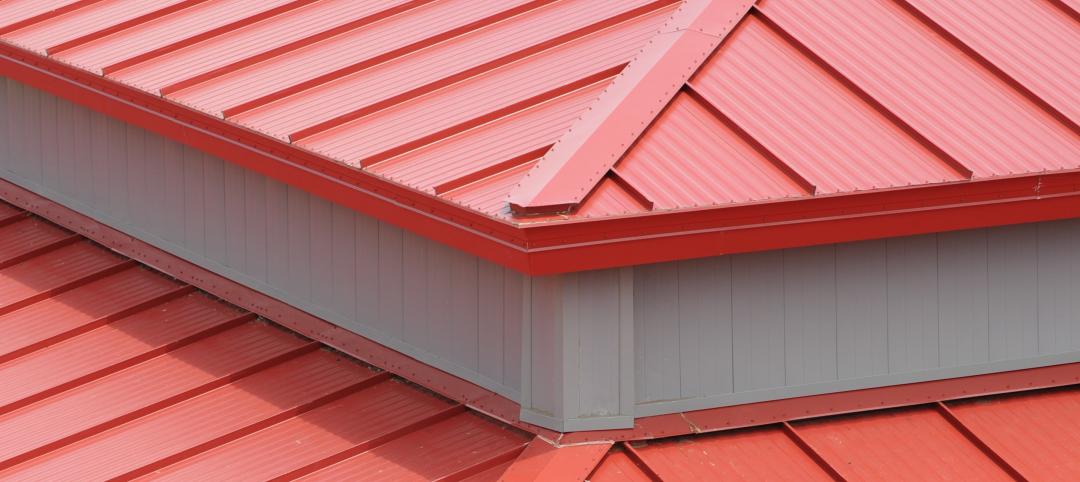What do you do with a struggling shopping complex? If you’re Nashville, you turn it into a community asset.
The city and the project team are taking the old Global Mall at the Crossings and breaking it into parts to provide different community services: a hockey practice arena, a library, and a community center.
“I see this center becoming a hub of learning and recreation for residents in Southeast Davidson County, one of the fastest growing parts of our city,” Mayor Karl Dean said when the project was first announced in 2013. “Families will find it convenient to have the ice rink, community center, park, and library in one location. This new public facility will benefit nearby neighborhoods and the surrounding retail and commercial area by attracting more people to the vicinity and creating a more stable business environment.”
For the design team, the challenge came with making those different functioning spaces work both separately and together, while also embracing a park that was formerly the mall’s parking lot.
As is the case with most malls, the original facade featured a beige brick exterior—not ideal for the three spaces that were to take over. “The building needed to be visually appealing to the end user,” says Tim Hamilton, owner of Dixie ICF who installed custom panels on the exterior of the building.
To create the more energetic feel they desired, the team turned to the vibrant colors possible with Nichiha’s Illumination Series fiber cement panels. Using Nichiha’s Color Xpression system that matches any paint manufacturer’s standard colors, the hockey center features blue Nichiha Illumination panels with gold accents, a nod to the city’s Predators National Hockey League team, the community center has blue mosaic, and the library features white with mosaic glass.
“We used Nichiha to tie it all together. Now it has a new strong identity for all three parts,” says Dan Meehan, AIA LEED-AP, principal with HBM Architects in Cleveland. “The scale of the building was a challenge because it was so large. We needed something to go across all three buildings. Now it gives a great feel.”
The timeline of the project was another challenge, Hamilton says. The 32,000 square feet of panels had to be installed in a six-week period. To overcome the aggressive schedule, Hamilton increased his manpower on the jobsite—and tapped into his nine years of experience using Nichiha products, making Nichiha the perfect fit for such a short construction schedule.
Meehan offers this advice to those looking to retrofit a large space into something completely different: “Look at it in context of its scale. The panel system was really important because of its virtually limitless color options.” Blue is used across all three areas, tying them together while allowing them to be their own spaces.
Challenge:
Rehab an old mall into three different spaces that are unique to themselves while complementing each other.
Solution:
The use of different color panels for each area allowed the three spaces to become their own with the use of blue pulling them all together.
Result:
A hockey arena, library, and community center work in concert visually, while leaving behind any appearance of an old mall.
Project Features
- Simple Installation
- Color Xpressions System, virtually limitless color palette options
- Timesaving Clip Installation System, reducing construction schedule and minimizing mistakes
- Low maintenance
Related Stories
| Oct 26, 2011
Metl-Span selected for re-roof project
School remained in session during the renovation and it was important to minimize the disruption as much as possible.
| Oct 24, 2011
BBS Architects & Engineers receives 2011 Sustainable Design Award from AIA Long Island Chapter
AIA LI also recognized BBS with the 2011 ARCHI Award Commendation for the St. Charles Resurrection Cemetery St. Charles Resurrection Cemetery Welcoming and Information Center in Farmingdale, NY.
| Oct 18, 2011
Dow Building Solutions invests in two research facilities to deliver data to building and construction industry
State-of-the-art monitoring system allows researchers to collect, analyze and process the performance of wall systems.
| Oct 14, 2011
University of New Mexico Science & Math Learning Center attains LEED for Schools Gold
Van H. Gilbert architects enhances sustainability credentials.
| Oct 14, 2011
AIA Continuing Education: optimizing moisture protection and air barrier systems
Earn 1.0 AIA/CES learning units by studying this article and passing the online exam.
| Oct 12, 2011
Building a Double Wall
An aged federal building gets wrapped in a new double wall glass skin.
| Oct 6, 2011
GREENBUILD 2011: Kingspan Insulated Panels spotlights first-of-its-kind Environmental Product Declaration
Updates to Path to NetZero.
| Oct 4, 2011
GREENBUILD 2011: Wall protection line now eligible to contribute to LEED Pilot Credit 43
The Cradle-to-Cradle Certified Wall Protection Line offers an additional option for customers to achieve LEED project certification.
| Sep 30, 2011
BBS Architects & Engineers completes welcoming center at St. Charles Resurrection Cemetery
The new structure serves as the cemetery's focal architectural point and center of operations.
















