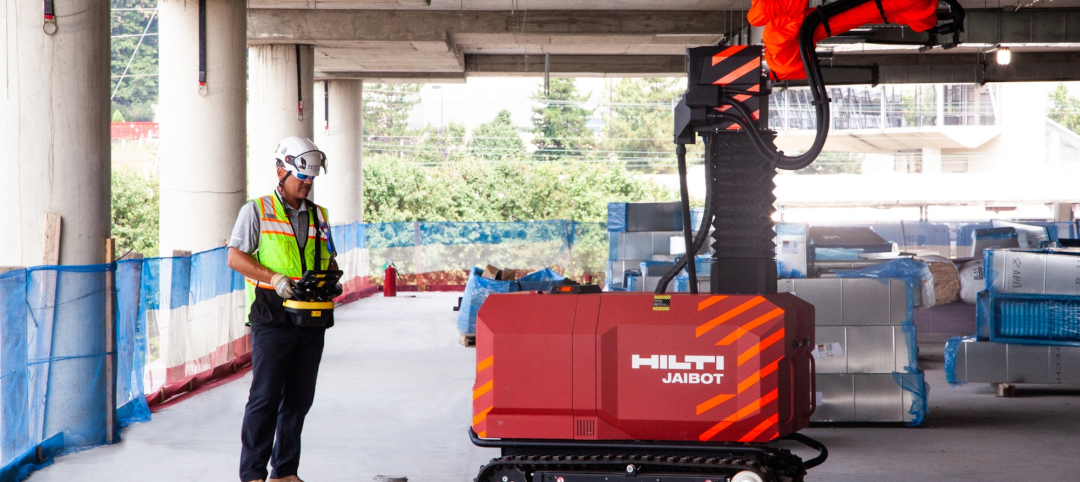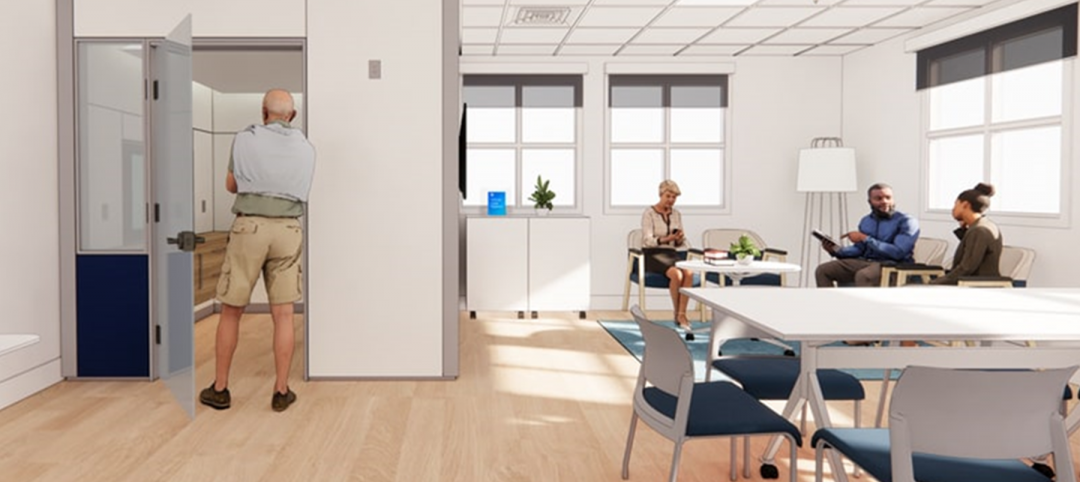Eppstein Uhen Architects (EUA) has released a 16-page guide that provides pandemic considerations for health facility design. The document focuses on four objectives:
1. Reducing patient presentations at facilities, with specific focuses on telehealth, site design and planning, and drive-through testing. For example, the guide’s considerations for reducing patient presentations include using the facility’s parking lot to manage who enters the building. It recommends a single point of entry and exit, a staffed gatehouse to direct and track patients (via smartphone technology), and drive-through services for pharmacies and labs.
 The guide emphasizes the importance of drive-through options for controlling who enters a healthcare building.
The guide emphasizes the importance of drive-through options for controlling who enters a healthcare building.
2. Isolating infectious patients, and how to prepare vestibules, entries, waiting rooms, and reception areas. The guide recommends larger vestibules to accommodate more functions and equipment, as well as temperature screening, physical distancing, and touchless entry supplemented by hand sanitizer stations and mask dispensers. Planning, the guide states, will also consider “placing a negative pressure multipurpose room adjacent to registration to isolate patients with symptoms of infectious diseases.
 Screening patients as they enter a building is imperative.
Screening patients as they enter a building is imperative.
3. Improving facilities’ ability to reduce the spread of infection. The guide makes specific planning recommendations for clinics, hospital lobbies, emergency departments, elevators, materials management, and restrooms. Triage areas at the front door will help sort well and unwell patients. One-way patient flow will ensure patients don’t cross paths with potentially unwell patients who are entering the building.
For clinics, EUA favors a “library” model that includes community spaces (e.g., rooms for meetings and group therapies, physical therapy, or for staff break rooms) with access to the building’s main entrance. During a pandemic, a community space would be converted to serve as a buffer between screened and unscreened patients.
 The guide recommends one-way traffic so that well and unwell patients don't intersect.
The guide recommends one-way traffic so that well and unwell patients don't intersect.
4. Providing surge capacity for high-volume episodes. The guide offers considerations for separating infected patients, providing separate entrances, ventilation (including providing a negative pressure relationship in the infectious side of the unit), and repurposing lower-acuity patient care spaces for increased patient beds.
 This diagram of an inpatient nursing unit shows how strategies can be employed to separate non-infectious and infectious patients in the same bed unit.
This diagram of an inpatient nursing unit shows how strategies can be employed to separate non-infectious and infectious patients in the same bed unit.
“Planning a building that seeks to fully address all aspects of operations during a pandemic is a major undertaking,” the guide concedes. Therefore, “it is important to be intentional about the decisions each organization makes around pandemic planning for each project.”
Related Stories
Augmented Reality | Jan 27, 2023
Enhancing our M.O.O.D. through augmented reality therapy rooms
Perkins Eastman’s M.O.O.D. Space aims to make mental healthcare more accessible—and mental health more achievable.
K-12 Schools | Nov 30, 2022
School districts are prioritizing federal funds for air filtration, HVAC upgrades
U.S. school districts are widely planning to use funds from last year’s American Rescue Plan (ARP) to upgrade or improve air filtration and heating/cooling systems, according to a report from the Center for Green Schools at the U.S. Green Building Council. The report, “School Facilities Funding in the Pandemic,” says air filtration and HVAC upgrades are the top facility improvement choice for the 5,004 school districts included in the analysis.
Giants 400 | Nov 14, 2022
4 emerging trends from BD+C's 2022 Giants 400 Report
Regenerative design, cognitive health, and jobsite robotics highlight the top trends from the 519 design and construction firms that participated in BD+C's 2022 Giants 400 Report.
Healthcare Facilities | Jun 20, 2022
Is telehealth finally mainstream?
After more than a century of development, telehealth has become a standard alternative for many types of care.
Coronavirus | May 20, 2022
Center for Green Schools says U.S. schools need more support to fight COVID-19
The Center for Green Schools at the U.S. Green Building Council released a new report detailing how school districts around the country have managed air quality within their buildings during the second year of the COVID-19 pandemic.
Industry Research | Mar 9, 2022
Survey reveals five ways COVID-19 changed Americans’ impressions of public restrooms and facilities
Upon entering the third year of the pandemic, Americans are not only more sensitive to germs in public restrooms, they now hold higher standards for the cleanliness, condition and technology used in these shared spaces, according to the annual Healthy Handwashing Survey™ from Bradley Corporation conducted in January.
Codes and Standards | Feb 21, 2022
New standard for ultraviolet germicidal irradiation
The Illuminating Engineering Society (IES) recently introduced the standard, ANSI/IES RP-44-21 Recommended Practice: Ultraviolet Germicidal Irradiation.
Coronavirus | Jan 20, 2022
Advances and challenges in improving indoor air quality in commercial buildings
Michael Dreidger, CEO of IAQ tech startup Airsset speaks with BD+C's John Caulfield about how building owners and property managers can improve their buildings' air quality.
Coronavirus | Jul 20, 2021
5 leadership lessons for a post-pandemic world from Shawmut CEO Les Hiscoe
Les Hiscoe, PE, CEO of Shawmut, a $1.5 billion construction management company headquartered in Boston, offers a 5-point plan for dealing with the Covid pandemic.
Resiliency | Jul 15, 2021
A new report urges federal investment in healthier buildings
The National Institute of Building Sciences also calls for code changes and greater cooperation between building owners and the AEC community.

















