The Covid-19 pandemic has presented a whole new set of problems, questions, and concerns for multifamily designers and owners looking to attract residents while reassuring them of the safety and comfort of their carefully curated residential environments.
Even before the pandemic, several projects our firm recently completed in the Boston area were well-positioned to attract prospective tenants by incorporating elements of health and wellness, safety, flexibility, and easy access to outdoor spaces.
These fundamental components have always been central to CBT’s design philosophy and are crucial in meeting the changing needs of residents during the pandemic – and, we hope, in its aftermath.
By designing around the occupier experience – whether it’s the need for light and outdoor space, larger mailrooms, or spacious coworking areas – architects and their developer clients can ensure that their buildings remain highly competitive and desirable now and into the future.
MARKET CENTRAL – OUTDOOR SEATING CHOICES, MERV 13S, AND FITNESS UPGRADES
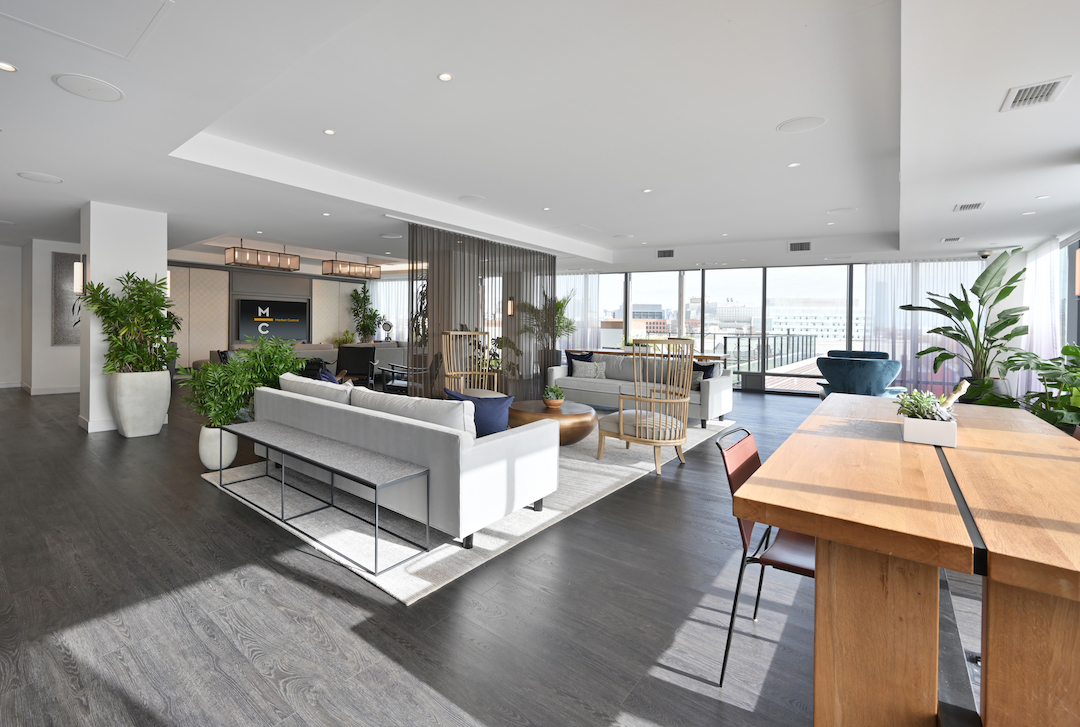
Photo: @flauntboston
This space, adjacent to an outdoor terrace, shows a variety of seating choices for indoor or outdoor lounge seating so that residents can be distanced from others, if they wish, or can congregate in different sized groups.
The owner, Twining Properties, made adjustments in April 2020, right at the start of pandemic, to install MERV 13 UV filters.
The unit floor plans were reworked to allow space for desks, and Twining Properties offered exclusive discounts through office furniture companies to accommodate the rapidly changing home office paradigm.
Photo: @flauntboston
In the fitness center, plexiglass separations were fitted between pieces of actively used equipment and placed on foot pads so that they can be shifted around as needed.
Air grilles above the equipment show evidence of the HVAC upgrade with MERV 13 filters. Attractive, well-equipped fitness centers are crucial to the success of the leasing program for upscale urban multifamily communities.
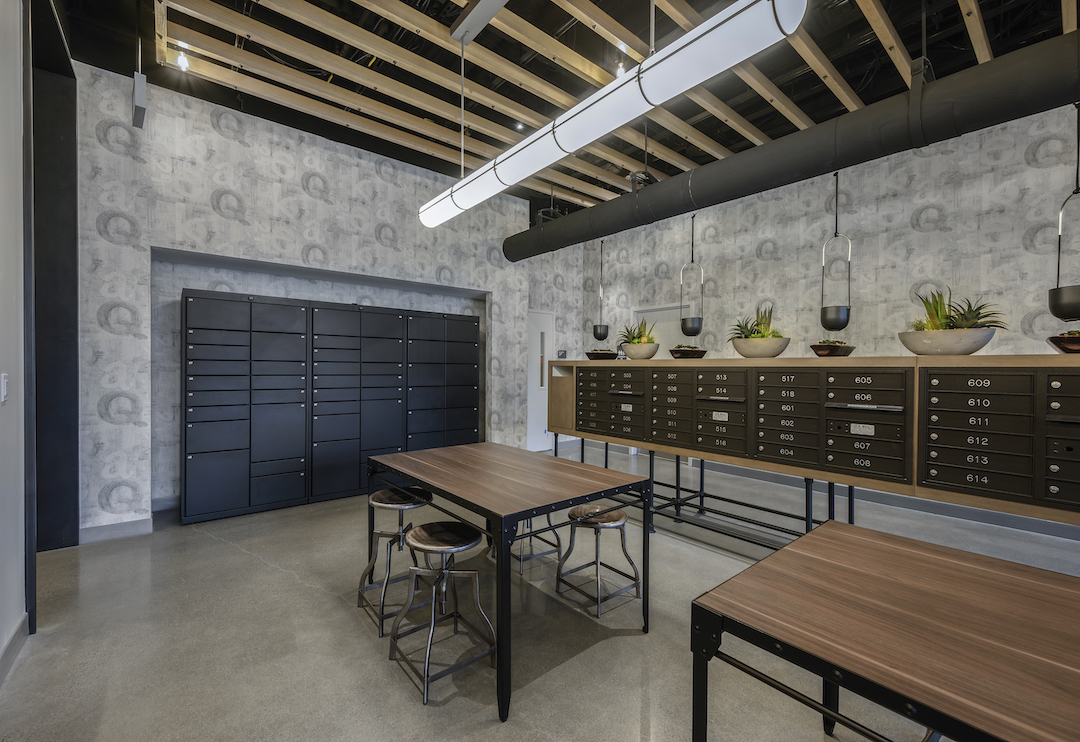
Photo: @flauntboston
The property has three package centers: a large Luxer One-managed locker center, a concierge package room, and a “non-concierge” mail center. This configuration reduced overlap and crowding by residents congregating in a single package station.
The ductwork across the ceiling of the package center was tied to the MERV 13 filters.
At the start of the pandemic, cardboard waste was piling up in the package center as residents started receiving more and more packages, so additional bins for cardboard collection were brought in. Hand sanitation stations were added later.
THE SMITH – A TWO-STAR FITWEL FIRST
The Smith, the first multifamily project to achieve Fitwel Multifamily Residential v2.1 certification (2 stars), provides residents ample access to a variety of outdoor spaces.
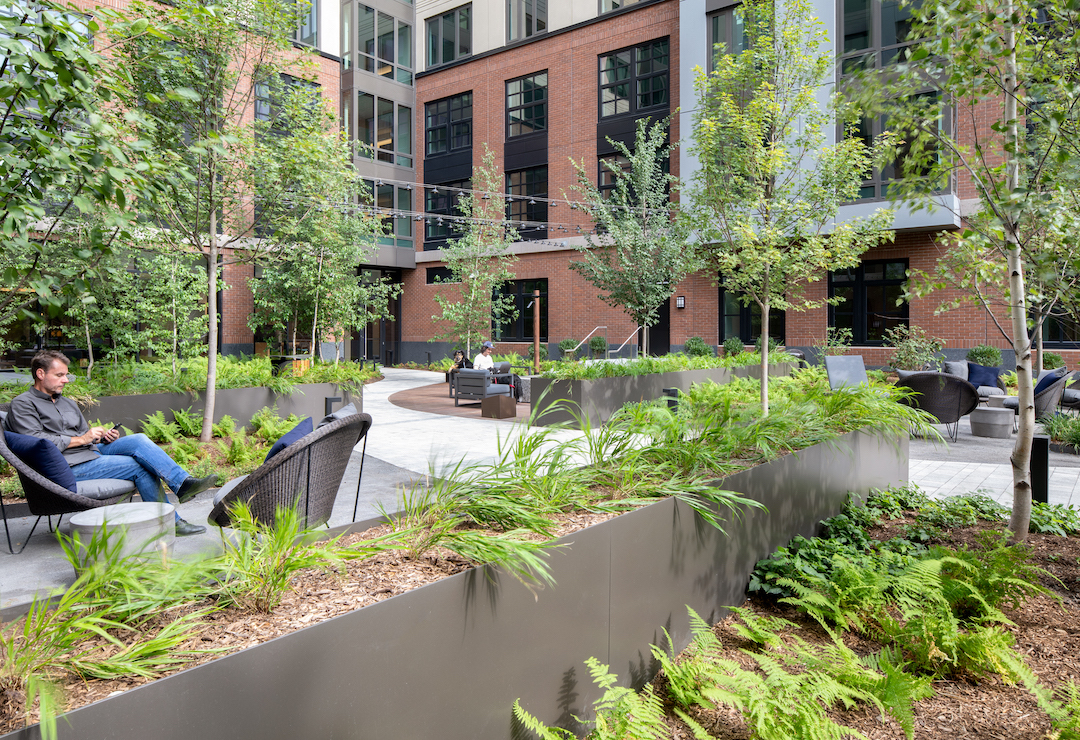
Photo: Ed Wonsek
Leggat McCall Properties and BentallGreenOak were the developers of the 300-unit LEED Silver property at 89 East Dedham St., Boston.
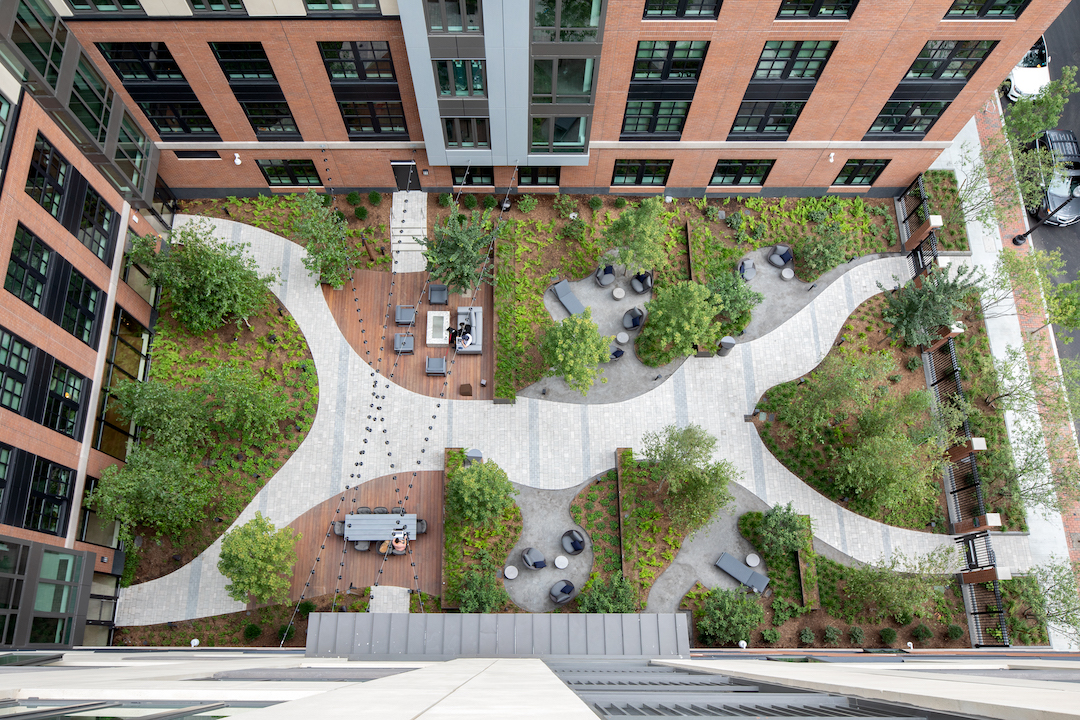
Photo: Ed Wonsek
Access to nature and outdoor light, as shown here, is a key element of Fitwel. The picnic table gets lots of use by tenants working from home. Here, a tenant works on a laptop adjacent to a public street in Boston’s South End.
The openness of the space and the orientation of the structure bring sunlight into the residential units.
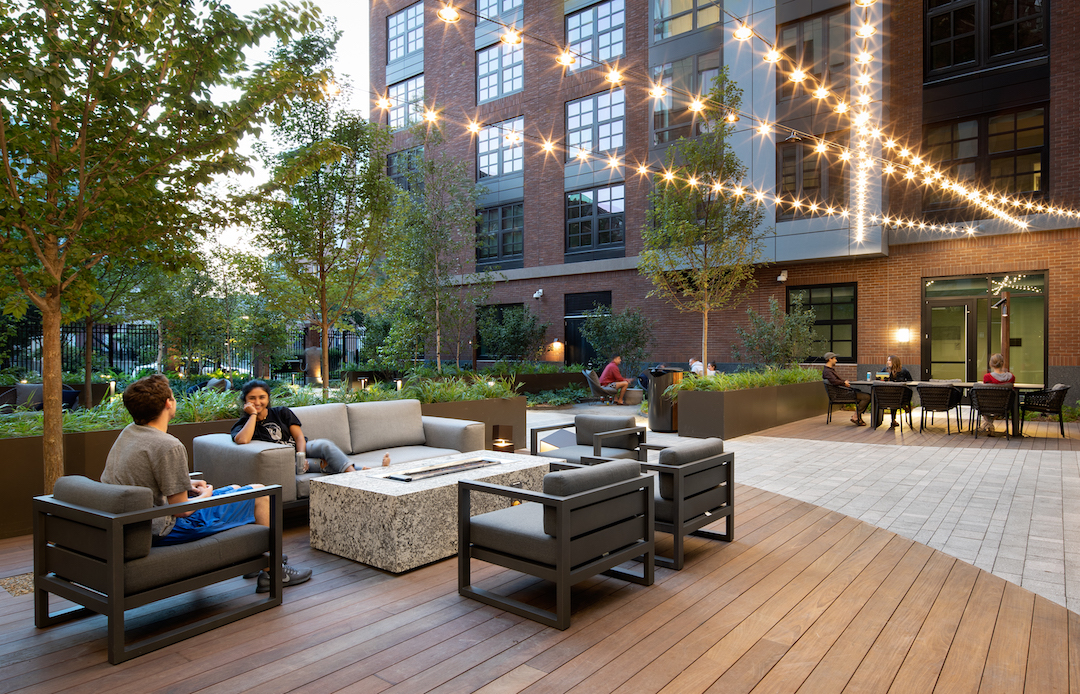
Photo: Ed Wonsek
We are finding that carving spaces into smaller, somewhat divided pods allows a greater variety of seating options.
Two people who live together can safely occupy a more isolated space while distanced from others using the remaining outdoor amenity areas.
ECHELONSEAPORT – BOSTON'S BIGGEST AMENITIES PACKAGE
At EchelonSeaport, designed in collaboration with KPF and Jeffrey Beers International, the building massing was designed to maximize views.
Many residences get an outdoor terrace that is like an extra room to the outdoors. Some of the terraces wrap around two or three sides, providing multiple visual options.
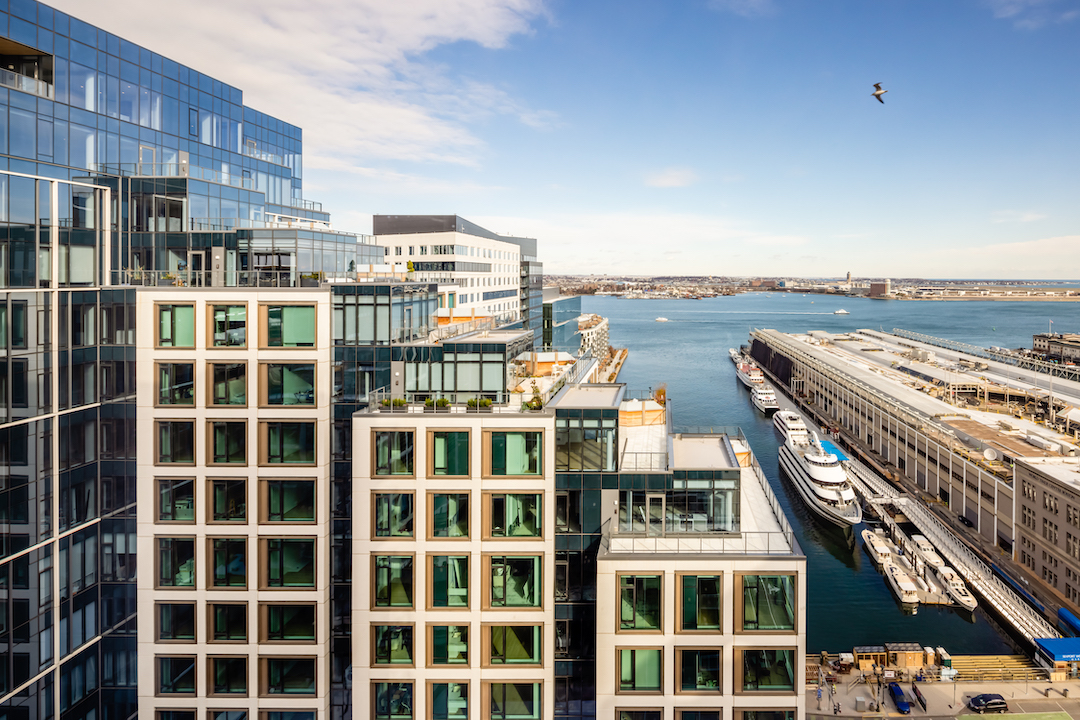
Photo: Raj Das
The developer, Cottonwood, offered the largest amenity package in the city: 60,000 sf of amenities, including a terrace with an outdoor pool, an indoor pool, and a 10,000-sf green roof.
There are 270 luxury residences at The Alyx, EchelonSeaport’s apartment offering. Condo owners at 133 Seaport (255 units) and 135 Seaport (192 units) have access to all amenities; residents of The Alyx can use the pool and outdoor deck.
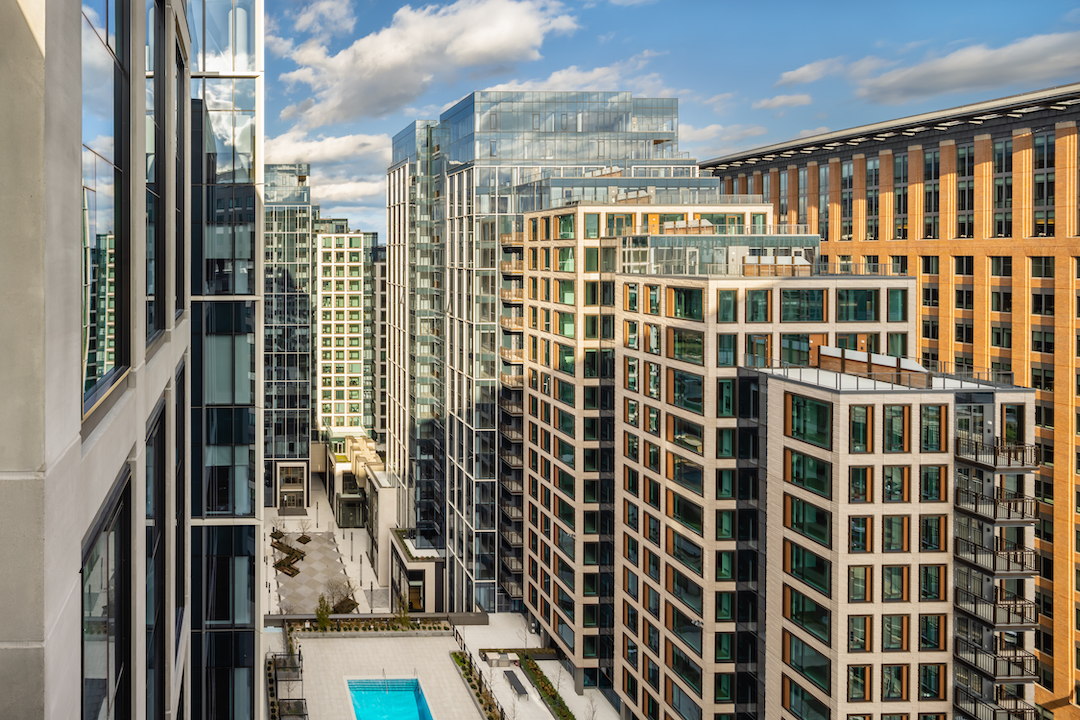
Photo: Raj Das
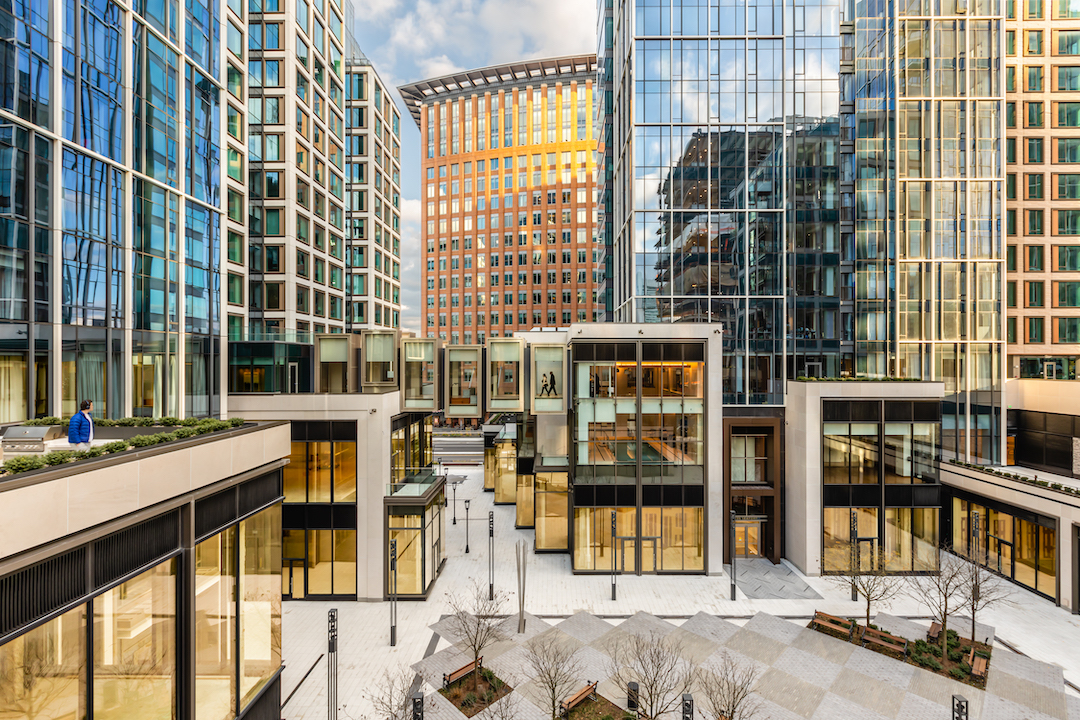
Photo: Raj Das
A tenant fires up a grill on a terrace overlooking the ground-floor public plaza, which features retail and restaurant options.
PIER 4 – OPENING UP TO THE OUTDOORS
Nearly all of the 106 condos at the nine-story PIER 4, designed in collaboration with SHoP Architects, have been sold. Every residence has a private outdoor terrace; its penthouse units have private roof decks with gas and water access to extend living spaces to the outdoors.
Each in-unit balcony features a glass front wall and solid sides to maximize harbor views from the interior and on the balcony.
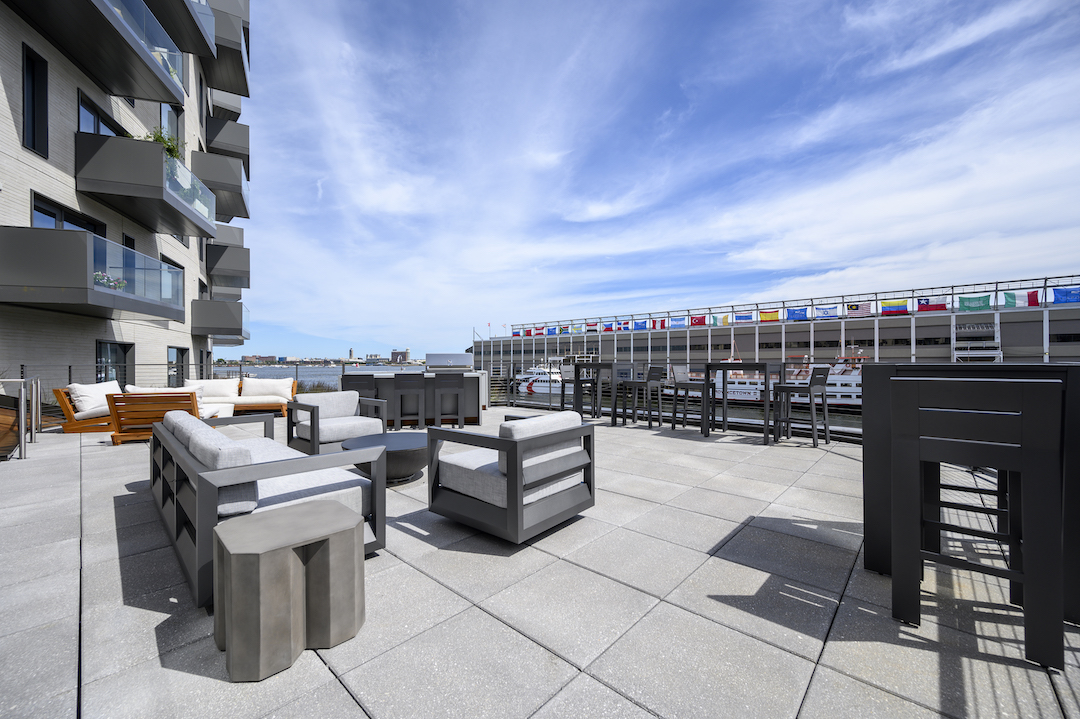
Photo: @flauntboston
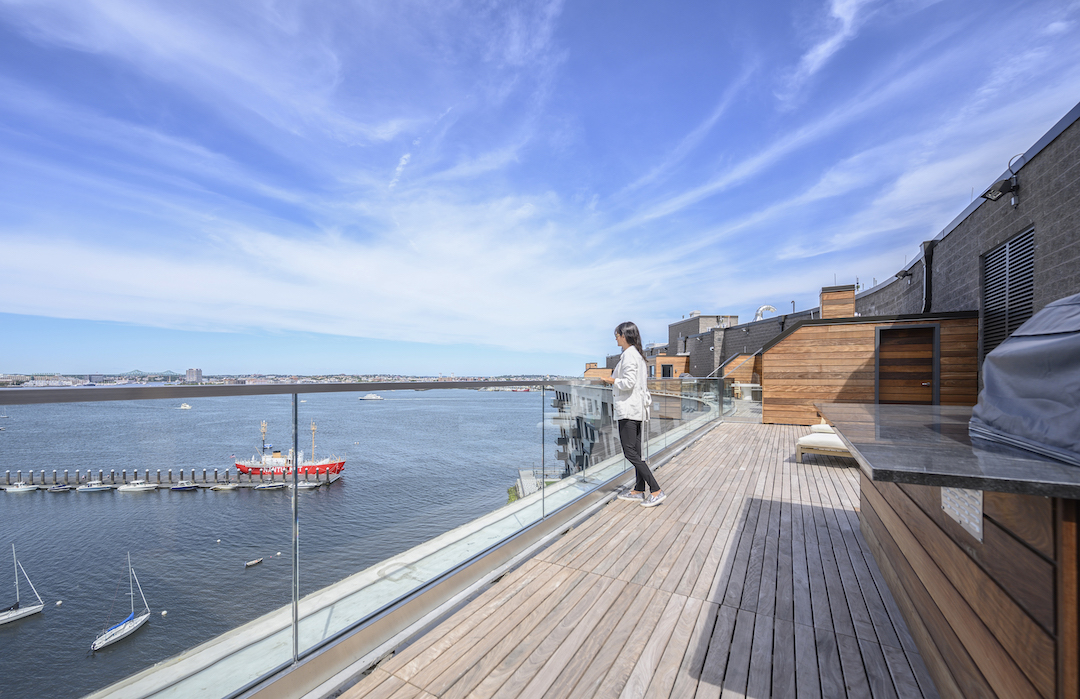
Photo: @flauntboston
The building massing steps back, creating wide-open views of Boston Harbor. Here, a resident takes advantage of the roof deck, which is crafted from sustainably harvested ipe.
The roof decks are supplied with gas for grills, firepits, and overhead heaters to meet resident demand for active outdoor space.
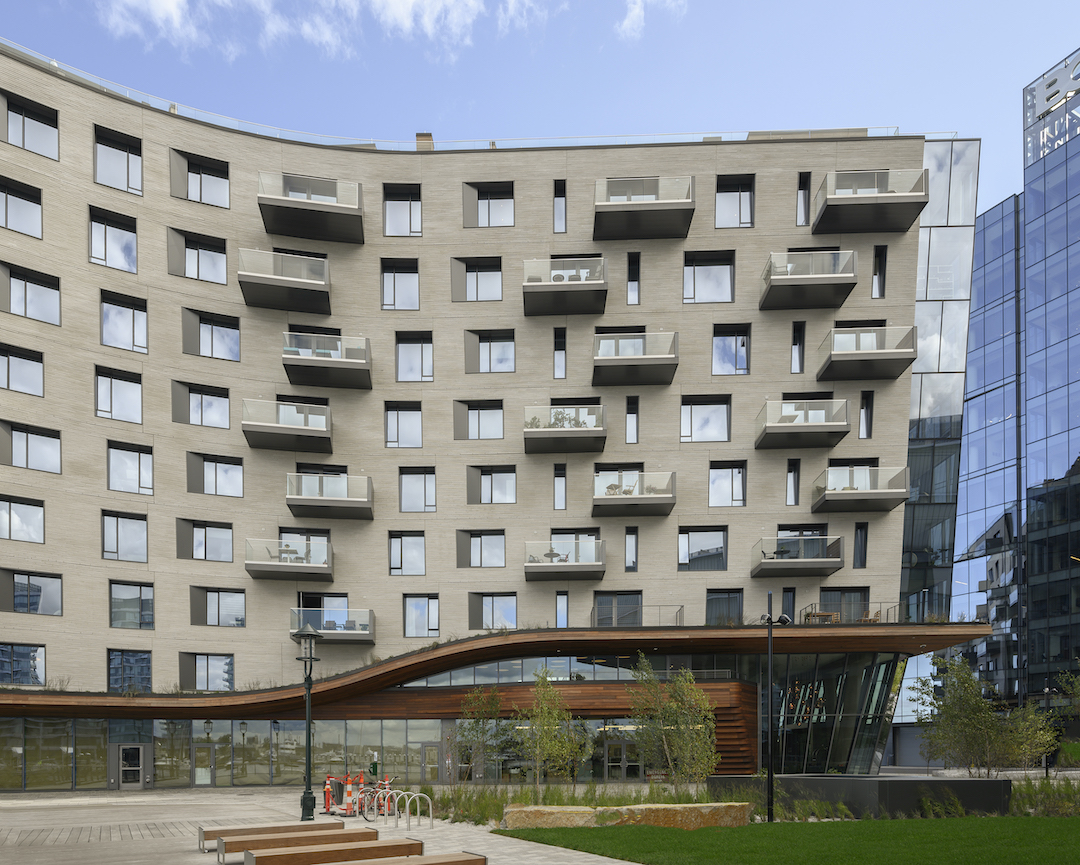
Photo: @flauntboston
Outdoor balconies face new public green space along the Harbor Walk. Developer Tishman Speyer added wood decking, benches, and trees to the public park, which connects to a popular and scenic public walkway.
The park was designed to address resiliency on the harbor, while also encouraging pedestrian interaction with the water.
IMPLEMENTING NEW MULTIFAMILY DESIGN REFINEMENTS
The projects discussed here were completed just before or during the early days of the pandemic.
In our new work, we are implementing new design elements to further accommodate the work from home experience and the health and wellness concerns of tenants:
- Den design: We now put the den on the window wall instead of inside, to open the workspace to the outdoors and bring in more sunlight.
- Bedrooms are being equipped with sliding glass doors, to allow more natural light to penetrate the interior.
- We’re giving more attention to balconies, to allow for clean, fresh air to be brought into the living units.
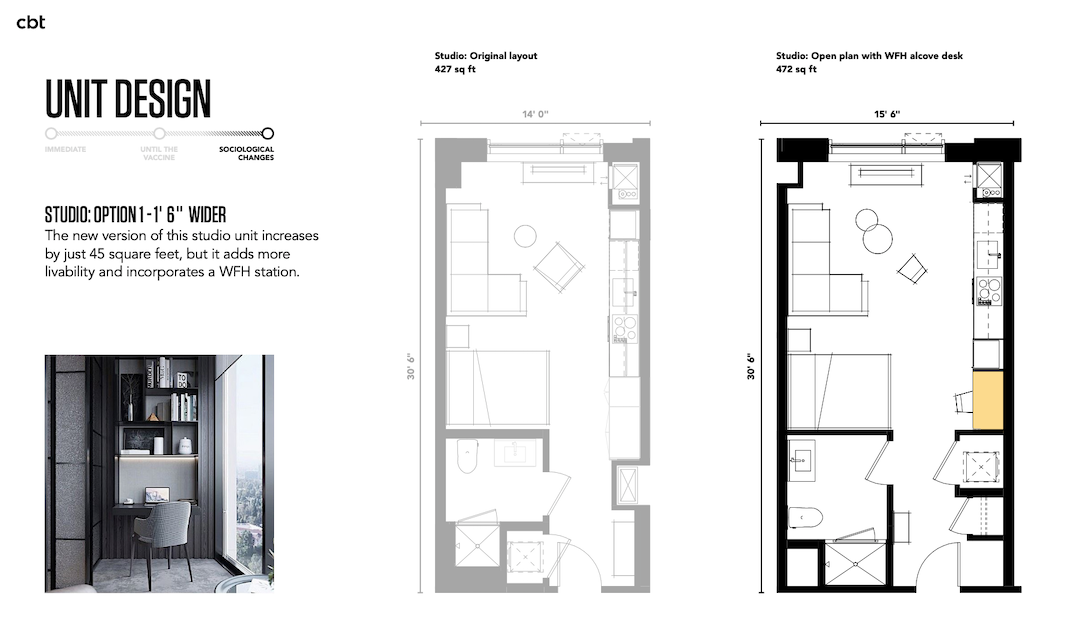
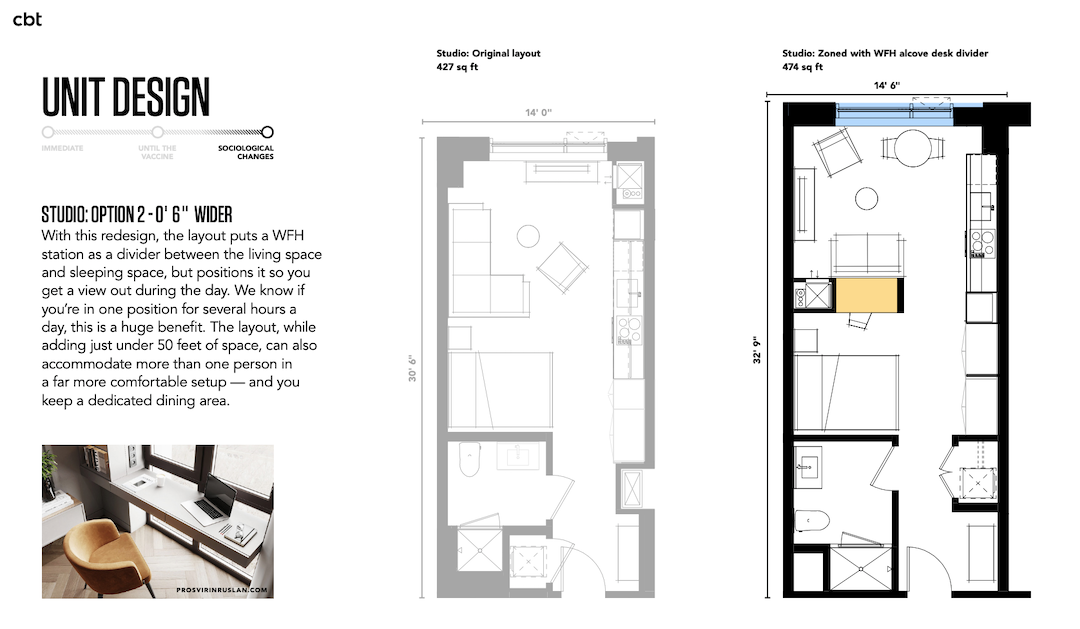
As we at CBT have learned from these projects, using the tenant experience as the central force behind design creates a living environment that outlasts current trends and is useful for years to come.
Building elements that were considered to be conveniences pre-pandemic are now essential for residents’ evolving lifestyles. As needs change, these spaces can be easily reimagined to maintain a building’s timeless nature.
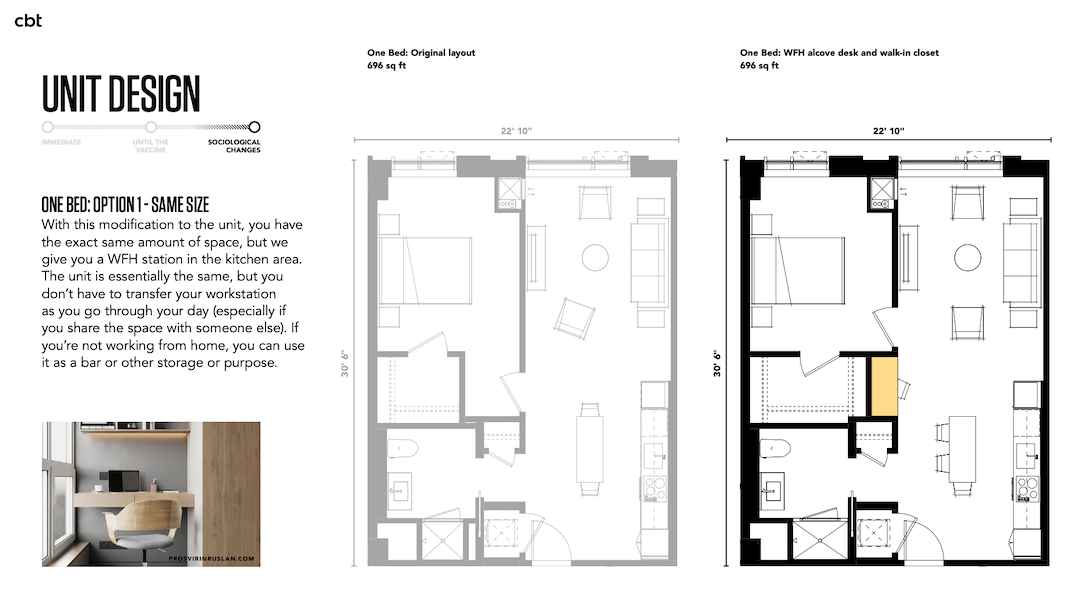
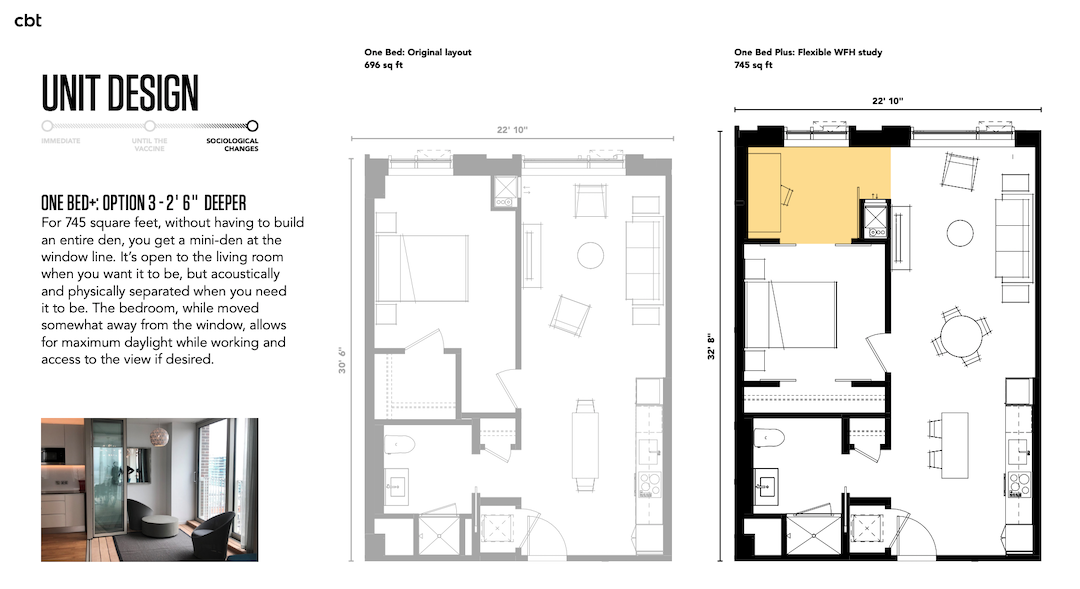
ABOUT THE AUTHOR
Vickie Alani, a Principal at CBT, Boston, has over 30 years’ experience in architecture and interior design, with specialized expertise in multifamily residential and hospitality design. She received BArch and BFA degrees from the Rhode Island School of Design.
Related Stories
| Aug 11, 2010
10% of world's skyscraper construction on hold
Emporis, the largest provider of global building data worldwide, reported that 8.7% of all skyscrapers listed as "under construction" in its database had been put on hold. Most of these projects have been halted in the second half of 2008. According to Emporis statistics, the United States had been hit the worst: at the beginning of 2008, "Met 3" in Miami was the only U.S. skyscraper listed as being "on hold". In the second half of the year, 19 projects followed suit.
| Aug 11, 2010
Structure Tone, Turner among the nation's busiest reconstruction contractors, according to BD+C's Giants 300 report
A ranking of the Top 75 Reconstruction Contractors based on Building Design+Construction's 2009 Giants 300 survey. For more Giants 300 rankings, visit http://www.BDCnetwork.com/Giants
| Aug 11, 2010
Skanska completes $74 million Harbor Towers project six months ahead of schedule
Skanska USA Building Inc. announced the completion of a $74 million rehabilitation project at Harbor Towers, a 40-story luxury condominium complex comprising two towers located on Boston’s waterfront. Skanska served as Program Manager and oversaw the repair and replacement work that dramatically enhanced the reliability, cost-effectiveness, and energy efficiency of the buildings’ MEP systems.
| Aug 11, 2010
Best AEC Firms of 2011/12
Later this year, we will launch Best AEC Firms 2012. We’re looking for firms that create truly positive workplaces for their AEC professionals and support staff. Keep an eye on this page for entry information. +
| Aug 11, 2010
Manitoba Hydro Place, Tornado Tower among world's 'best tall buildings,' according to the Council on Tall Buildings and Urban Habitat
The Council on Tall Buildings and Urban Habitat last week announced the winners of its annual “Best Tall Building” awards for 2009, recognizing one outstanding tall building from each of four geographical regions: Americas, Asia & Australia, Europe, and Middle East & Africa. This year’s winners are: Manitoba Hydro Place, Winnipeg, Canada; Linked Hybrid, Beijing, China; The Broadgate Tower, London, UK; Tornado Tower, Doha, Qatar.
| Aug 11, 2010
Call for entries: Building enclosure design awards
The Boston Society of Architects and the Boston chapter of the Building Enclosure Council (BEC-Boston) have announced a High Performance Building award that will assess building enclosure innovation through the demonstrated design, construction, and operation of the building enclosure.
| Aug 11, 2010
CampusBrands Inc., NYLO Hotels team to launch student housing franchise brand
Which would you choose: the cramped quarters, thin mattresses, and crowded communal bathrooms of dormitory life or a new type of student housing with comfortable couches, a game room, fitness center, Wi-Fi in every room, flat-screen televisions and maybe even a theater?
| Aug 11, 2010
Portland Cement Association offers blast resistant design guide for reinforced concrete structures
Developed for designers and engineers, "Blast Resistant Design Guide for Reinforced Concrete Structures" provides a practical treatment of the design of cast-in-place reinforced concrete structures to resist the effects of blast loads. It explains the principles of blast-resistant design, and how to determine the kind and degree of resistance a structure needs as well as how to specify the required materials and details.







