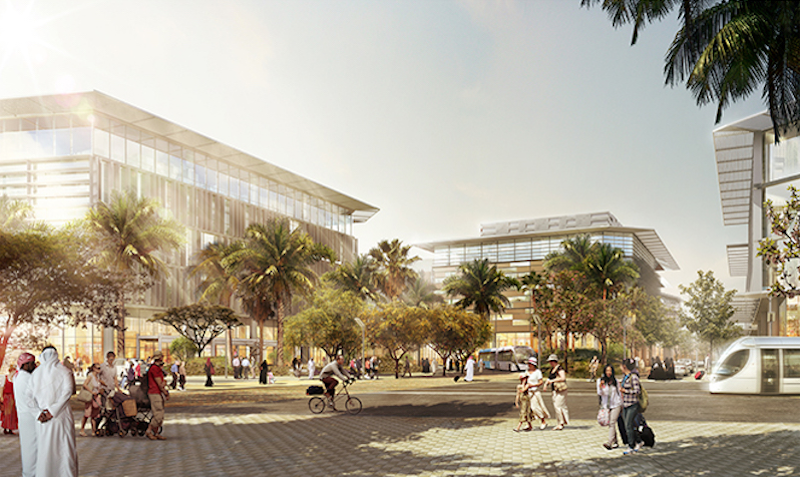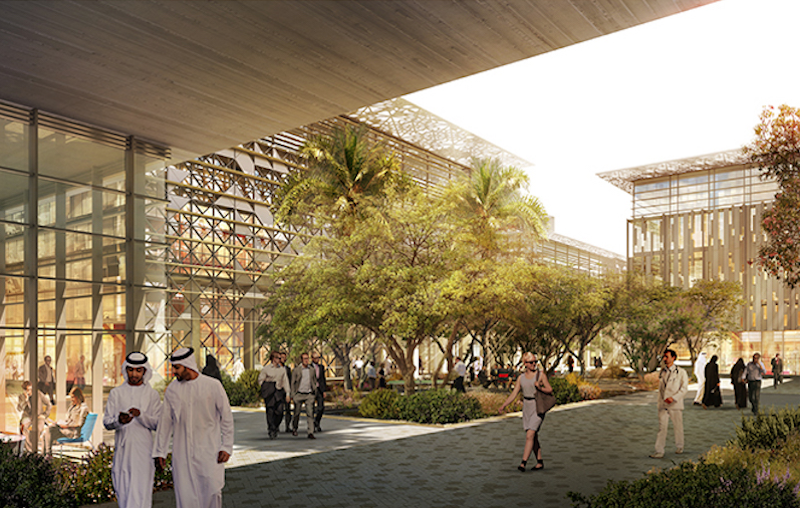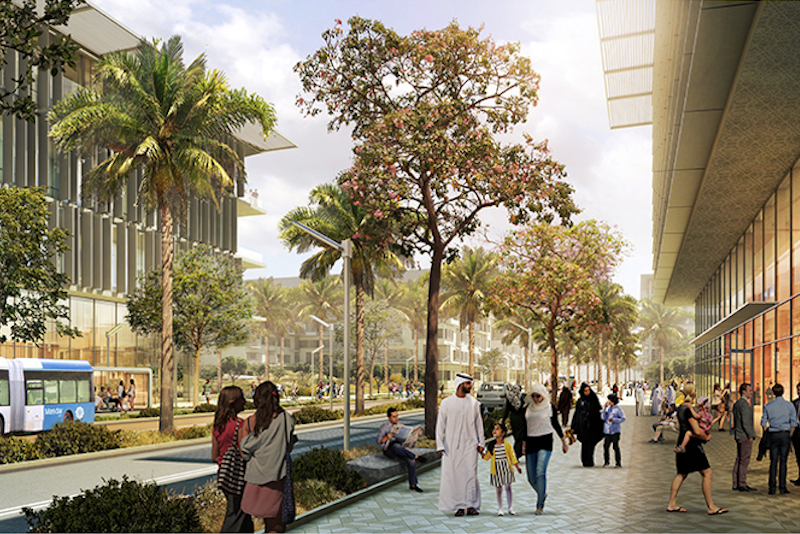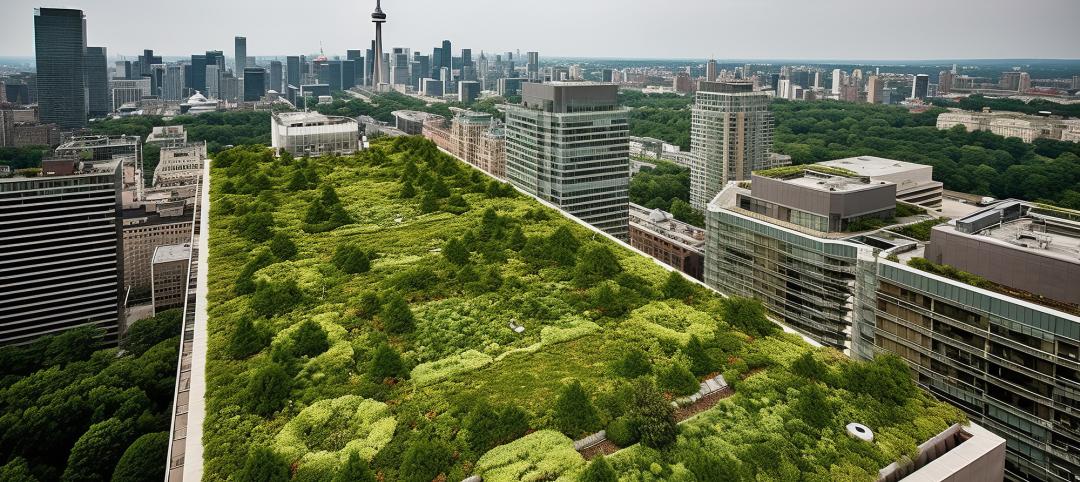Masdar City began its life cycle with a pretty lofty goal; become the first city in the world to reach net-zero carbon levels. While this dream of carbon neutrality may never come to pass, Masdar City, which sits just outside of Abu Dhabi, may have a refreshed vision of its future, but it is a vision that still puts the emphasis on sustainability and innovation.
Not only did Masdar City begin its life 10 years ago (construction began eight years ago) with the hopes of becoming a net-zero city, but a similarly lofty goal of completing the first 1 million sm of the development by 2015 was also announced. Thanks in large part to the financial crisis that began in 2008, just as construction was getting started, neither of the goals came to fruition. As of 2016 less than 300,000 sm have been completed and the final completion has now been pushed back to 2030.
Despite all of the problems the city has faced in its development, it has continued to push forward, and, recently, the Boston-based firm CBT has just revealed the detailed master plan (DMP) for Phase 2 of the city’s development.
The DMP, which received the 2015 American Institute of Architects Middle East Design Award, will establish a highly sustainable and pedestrian-focused innovation community and act as a key step in the evolution of Masdar City as an eco-friendly, commercially-viable city that provides a high-quality of life.
Accounting for about 6.7 million sf, the mixed-use project will create many of the city’s core elements. A research and development cluster, shops and restaurants, residential neighborhoods, community centers, mosques, and schools are all included in the project’s second phase. CBT has described the DMP for Phase 2 of Masdar City as a replicable and market-friendly model for sustainable urbanism. Included in the development’s plans are passive design elements such as the use of fine grain fabric, environmental optimization, and hydro-zoning. Phase 2 will achieve a 40% reduction in energy consumption over conventional standards at the building and block levels.
The Phase 2 DMP focused on four key areas: Identity, walkability, sustainability, and replicability. Each aspect builds upon the others to create a cohesive design for Masdar City.
Masdar City’s original plans to achieve carbon neutrality while existing on its own grid may have been a bit over-ambitious, but the Masdar City that is actually being developed in the real world is certainly no slouch when it comes to innovation and sustainability.
 Rendering courtesy of CBT
Rendering courtesy of CBT
 Rendering courtesy of CBT
Rendering courtesy of CBT
 Rendering courtesy of CBT
Rendering courtesy of CBT
Related Stories
University Buildings | Jun 26, 2023
Addition by subtraction: The value of open space on higher education campuses
Creating a meaningful academic and student life experience on university and college campuses does not always mean adding a new building. A new or resurrected campus quad, recreational fields, gardens, and other greenspaces can tie a campus together, writes Sean Rosebrugh, AIA, LEED AP, HMC Architects' Higher Education Practice Leader.
Urban Planning | Jun 15, 2023
Arizona limits housing projects in Phoenix area over groundwater supply concerns
Arizona will no longer grant certifications for new residential developments in Phoenix, it’s largest city, due to concerns over groundwater supply. The announcement indicates that the Phoenix area, currently the nation’s fastest-growing region in terms of population growth, will not be able to sustain its rapid growth because of limited freshwater resources.
Mixed-Use | Jun 6, 2023
Public-private partnerships crucial to central business district revitalization
Central Business Districts are under pressure to keep themselves relevant as they face competition from new, vibrant mixed-use neighborhoods emerging across the world’s largest cities.
Urban Planning | Jun 2, 2023
Designing a pedestrian-focused city in downtown Phoenix
What makes a city walkable? Shepley Bulfinch's Omar Bailey, AIA, LEED AP, NOMA, believes pedestrian focused cities benefit most when they're not only easy to navigate, but also create spaces where people can live, work, and play.
Urban Planning | May 25, 2023
4 considerations for increasing biodiversity in construction projects
As climate change is linked with biodiversity depletion, fostering biodiverse landscapes during construction can create benefits beyond the immediate surroundings of the project.
Urban Planning | Apr 17, 2023
The future of the 20-minute city
Gensler's Stacey Olson breaks down the pros and cons of the "20-minute city," from equity concerns to data-driven design.
Urban Planning | Apr 12, 2023
Watch: Trends in urban design for 2023, with James Corner Field Operations
Isabel Castilla, a Principal Designer with the landscape architecture firm James Corner Field Operations, discusses recent changes in clients' priorities about urban design, with a focus on her firm's recent projects.
Sustainability | Apr 10, 2023
4 ways designers can help chief heat officers reduce climate change risks
Eric Corey Freed, Director of Sustainability, CannonDesign, shares how established designers and recently-emerged chief heat officers (CHO) can collaborate on solutions for alleviating climate change risks.
Urban Planning | Mar 16, 2023
Three interconnected solutions for 'saving' urban centers
Gensler Co-CEO Andy Cohen explores how the global pandemic affected city life, and gives three solutions for revitalizing these urban centers.
Affordable Housing | Mar 8, 2023
7 affordable housing developments built near historic districts, community ties
While some new multifamily developments strive for modernity, others choose to retain historic aesthetics.
















