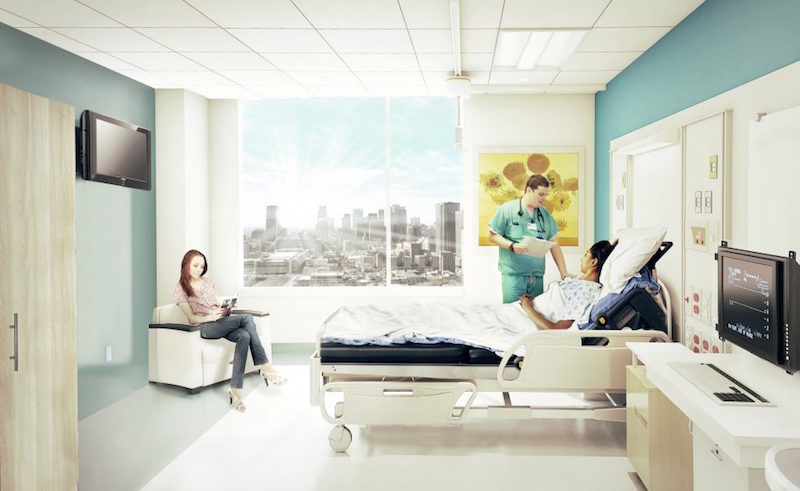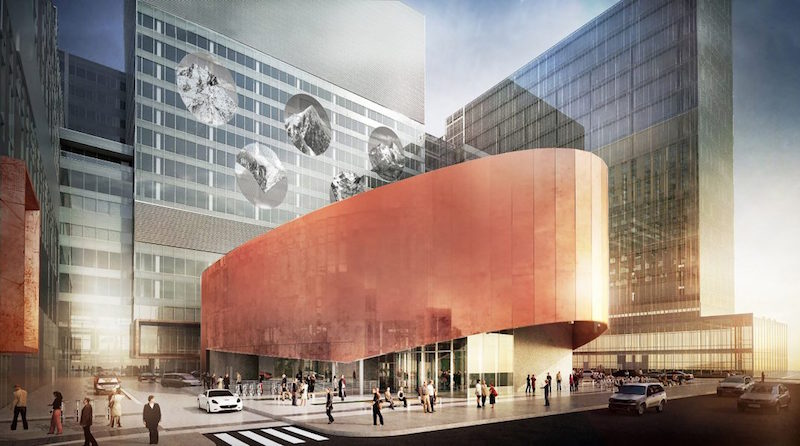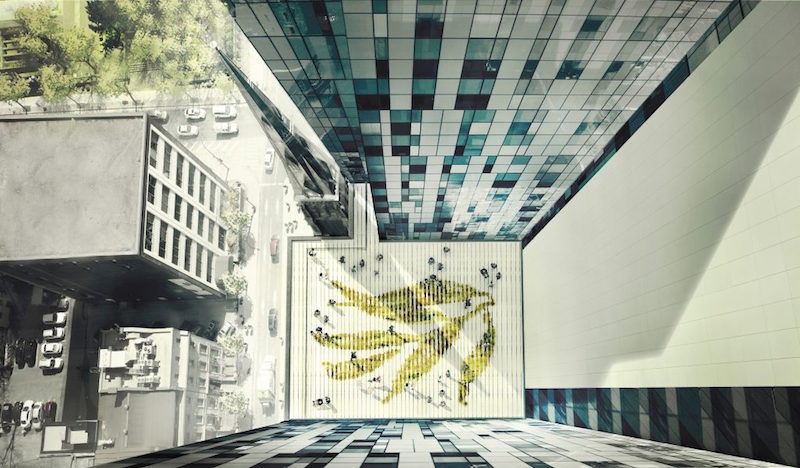The Centre Hospitalier de l’Université de Montréal (CHUM) is currently the largest healthcare construction project in North America and also one of the largest in the world. Encompassing over 3 million sf and two full city blocks, the new CHUM complex will merge three older hospitals - St-Luc, Hôtel-Dieu and Notre-Dame – into one cohesive campus.
As CanadianArchitect.com reports, phase one of the project is nearing completion and will include 772 single-bed patient rooms, 39 operating theaters, and over 400 clinics and examination rooms. Each private patient room includes space for family involvement and large windows with views of the city. Considering the size of the project, a relatively small number of standardized room templates were used to design the vast majority of the more than 12,000 overall rooms in the building. The hopes are that the completed hospital will help to revitalize the east end of Montreal’s downtown core.
Phase one of the project includes all the patient rooms, operating theaters, diagnostic and therapeutics, and the Oncology program while the second and final phase of the project will include offices, a conference center, and a few ambulatory spaces. Phase One is nearing completion while Phase Two has a completion date of 2021. By completing all of the hospital’s core healthcare facilities in the first phase, it allows the area’s population to benefit from the hospital immediately, as opposed to waiting until 2021.
The large campus includes loads of public space with the intention of making the campus feel more intimate and welcoming. The main entrance of the CHUM campus has been designed as a large inner courtyard and a copper-clad amphitheatre doubles as a wayfinding reference.
In Quebec, it is required that at least one percent of a public development’s budget be put toward the integration of art, and the new CHUM campus goes well beyond that number. The completed campus will have 13 large-scale works of art incorporated into the design and, as reported by Canadian Architect, will have the highest concentration of public art in Montreal since Expo 67 (what is often considered the most successful World’s Fair of the 20th century).
For more information and to view additional images of the project, click here.
 Image courtesy of CannonDesign and NEUF architect(e)s
Image courtesy of CannonDesign and NEUF architect(e)s
 Image courtesy of CannonDesign and NEUF architect(e)s
Image courtesy of CannonDesign and NEUF architect(e)s
 Image courtesy of CannonDesign and NEUF architect(e)s
Image courtesy of CannonDesign and NEUF architect(e)s
 Image courtesy of CannonDesign and NEUF architect(e)s
Image courtesy of CannonDesign and NEUF architect(e)s
Related Stories
Healthcare Facilities | Dec 15, 2021
COVID-19 has altered the speed and design of healthcare projects, perhaps irrevocably
Healthcare clients want their projects up and running quicker, a task made more complicated by the shortage of skilled labor in many markets.
Healthcare Facilities | Dec 15, 2021
MEP design considerations for rural hospitals
Rural hospitals present unique opportunities and challenges for healthcare facility operators. Oftentimes, the infrastructure and building systems have not been updated for years and require significant improvements in order to meet today’s modern medical demands. Additionally, as these smaller, more remote hospitals are acquired by larger regional and national healthcare systems, the first step by new ownership is often to update and rehabilitate the building. But how can this be done thoughtfully, economically, and efficiently in ways that allow the engineering and facility staff to adapt to the changes? And how can the updates accurately reflect the specific needs of rural communities and the afflictions with which these areas most commonly face?
Healthcare Facilities | Dec 7, 2021
Wheeler Kearns Architects completes Howard Brown Health’s Broadway Youth Center in Chicago
The new facility will provide medical and social service programs to LGBTQI+ youth.
Healthcare Facilities | Nov 23, 2021
Why vertical hospitals might be the next frontier in healthcare design
In this article, we’ll explore the opportunities and challenges of high-rise hospital design, as well as the main ideas and themes we considered when designing the new medical facility for the heart of London.
Healthcare Facilities | Nov 12, 2021
Centro Hospitalario Serena Del Mar is Safdie Architects’ first project in Latin America
The hospital project is characterized by its connectivity to nature.
Healthcare Facilities | Nov 2, 2021
Key design considerations for designing the smart patient room
The complete patient experience encompasses the journey to the hospital, the care experience, and the trip back home. All these touchpoints come with an expectation.
Cladding and Facade Systems | Oct 26, 2021
14 projects recognized by DOE for high-performance building envelope design
The inaugural class of DOE’s Better Buildings Building Envelope Campaign includes a medical office building that uses hybrid vacuum-insulated glass and a net-zero concrete-and-timber community center.
Healthcare Facilities | Oct 22, 2021
The VA is updating what once was the main hospital on a Florida medical campus
The renovated Building One will provide outpatient services.
Healthcare Facilities | Oct 21, 2021
UW Medical Center starts construction on Behavioral Health Teaching Facility
Will add much-needed patient bed capacity for Seattle.
Healthcare Facilities | Oct 20, 2021
Ware Malcomb completes Princeton Longevity Center at 1 World Trade Center
The project is located on the 71st floor.

















