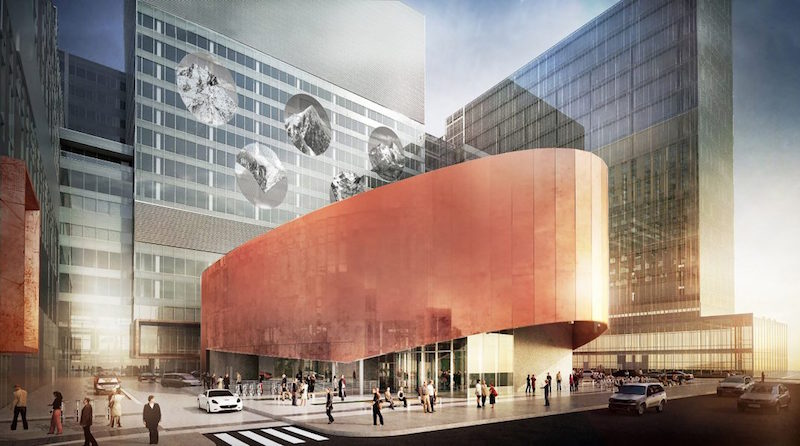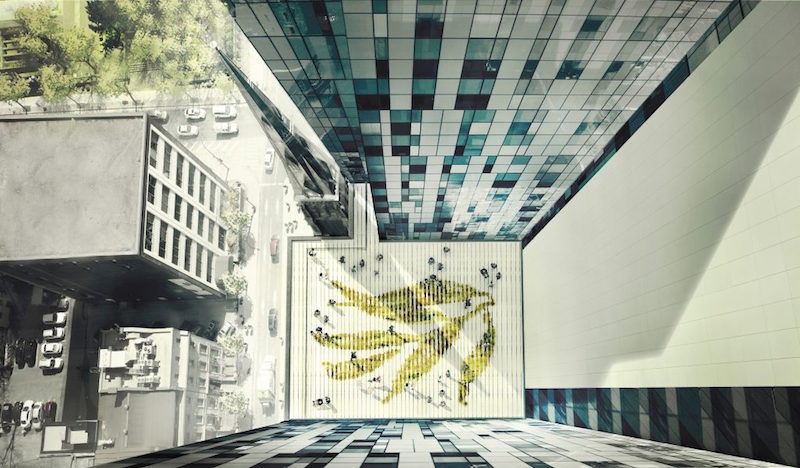The Centre Hospitalier de l’Université de Montréal (CHUM) is currently the largest healthcare construction project in North America and also one of the largest in the world. Encompassing over 3 million sf and two full city blocks, the new CHUM complex will merge three older hospitals - St-Luc, Hôtel-Dieu and Notre-Dame – into one cohesive campus.
As CanadianArchitect.com reports, phase one of the project is nearing completion and will include 772 single-bed patient rooms, 39 operating theaters, and over 400 clinics and examination rooms. Each private patient room includes space for family involvement and large windows with views of the city. Considering the size of the project, a relatively small number of standardized room templates were used to design the vast majority of the more than 12,000 overall rooms in the building. The hopes are that the completed hospital will help to revitalize the east end of Montreal’s downtown core.
Phase one of the project includes all the patient rooms, operating theaters, diagnostic and therapeutics, and the Oncology program while the second and final phase of the project will include offices, a conference center, and a few ambulatory spaces. Phase One is nearing completion while Phase Two has a completion date of 2021. By completing all of the hospital’s core healthcare facilities in the first phase, it allows the area’s population to benefit from the hospital immediately, as opposed to waiting until 2021.
The large campus includes loads of public space with the intention of making the campus feel more intimate and welcoming. The main entrance of the CHUM campus has been designed as a large inner courtyard and a copper-clad amphitheatre doubles as a wayfinding reference.
In Quebec, it is required that at least one percent of a public development’s budget be put toward the integration of art, and the new CHUM campus goes well beyond that number. The completed campus will have 13 large-scale works of art incorporated into the design and, as reported by Canadian Architect, will have the highest concentration of public art in Montreal since Expo 67 (what is often considered the most successful World’s Fair of the 20th century).
For more information and to view additional images of the project, click here.
 Image courtesy of CannonDesign and NEUF architect(e)s
Image courtesy of CannonDesign and NEUF architect(e)s
 Image courtesy of CannonDesign and NEUF architect(e)s
Image courtesy of CannonDesign and NEUF architect(e)s
 Image courtesy of CannonDesign and NEUF architect(e)s
Image courtesy of CannonDesign and NEUF architect(e)s
 Image courtesy of CannonDesign and NEUF architect(e)s
Image courtesy of CannonDesign and NEUF architect(e)s
Related Stories
Healthcare Facilities | Aug 4, 2021
When the hospital becomes home
Patients and their loved ones need a variety of meaningful spaces outside the patient room to enhance feelings of optimism and control.
Healthcare Facilities | Aug 3, 2021
New 9-story outpatient facility planned on Washington University Medical Campus
Lawrence Group and Perkins Eastman are designing the project.
Healthcare Facilities | Jul 27, 2021
Texas Oncology continues to expand its reach
It is replacing and consolidating a number of its cancer care centers.
Contractors | Jul 23, 2021
The aggressive growth of Salas O'Brien, with CEO Darin Anderson
Engineering firm Salas O'Brien has made multiple acquisitions over the past two years to achieve its Be Local Everywhere business model. In this exclusive interview for HorizonTV, BD+C's John Caulfield sits down with the firm's Chairman and CEO, Darin Anderson, to discuss its business model.
Daylighting Designs | Jul 9, 2021
New daylighting diffusers come in three shape options
Solatube introduces its newest technology innovation to its commercial product line, the OptiView Shaping Diffusers.
University Buildings | Jul 1, 2021
Texas A&M University’s new Engineering Medicine program receives a new, unique space
EYP designed the project.
Healthcare Facilities | Jun 29, 2021
New Flagler Health+ Campus breaks ground in Durbin Park
Gresham Smith designed the project.
Healthcare Facilities | Jun 25, 2021
Hospital serving New Hampshire’s largest metro is expanding its ED
A pandemic delay led the design-build team to rethink the addition’s reception, waiting, and triage areas.
Resiliency | Jun 24, 2021
Oceanographer John Englander talks resiliency and buildings [new on HorizonTV]
New on HorizonTV, oceanographer John Englander discusses his latest book, which warns that, regardless of resilience efforts, sea levels will rise by meters in the coming decades. Adaptation, he says, is the key to future building design and construction.
Healthcare Facilities | Jun 10, 2021
Abrazo Cave Creek Hospital completes in Cave Creek, Ariz.
E4H Architecture designed the project.











![Oceanographer John Englander talks resiliency and buildings [new on HorizonTV] Oceanographer John Englander talks resiliency and buildings [new on HorizonTV]](/sites/default/files/styles/list_big/public/Oceanographer%20John%20Englander%20Talks%20Resiliency%20and%20Buildings%20YT%20new_0.jpg?itok=enJ1TWJ8)





