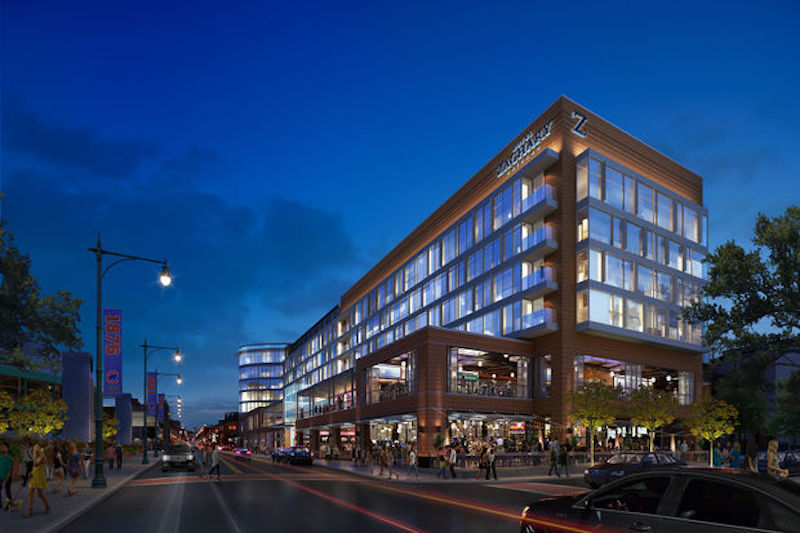Hickory Street Capital, a development company owned by the Ricketts family, owners of the Chicago Cubs, has revealed the first look at the seven-story, 175-room hotel that will sit across from Wrigley Field at the northwest corner of Clark and Addison.
While the hotel is not a baseball brand and the developers decided to forgo a sports themed motif, they still wanted to connect it to Wrigley Field. They felt the name was the perfect opportunity to accomplish that goal.
Named for Zachary Taylor Davis, the architect of Wrigley Field, the hotel will be called Hotel Zachary and will embrace the entire Lakeview neighborhood, and not just the historic ballpark that sits beside it, The Chicago Tribune reports.
While Wrigley Field is an important part of the development, with the hotel drawing inspiration from the ballpark, the development team is stressing the importance of creating a year-round experience for guests, one that will include a multitude of restaurants, cocktail bars, and a Wintrust Bank. The hotel and its offerings are meant to engage neighbors, residents, and tourists, baseball fans and non-baseball fans alike. In order to do this, a major emphasis has been put on food in an effort to provide a neighborhood feel to the area.
Two restaurants have been announced so far; Fifty/50 Restaurant Group will open a West Town Bakery and Folkart Restaurant Management will launch a two-story restaurant and cocktail bar that resembles the group’s Billy Sunday restaurant in Logan Square. The other restaurants will be revealed in the coming weeks. A McDonald’s will also be included in the 238,000-sf project.
The 175 guest rooms will reside on floors three through six while hotel reception and 1,500 sf of meeting space will be on the second floor. Hotel Zachary will be part of the Starwood Hotels & Resorts franchise and will be operated by Davidson Hotels & Resorts. It is expected to be open for Opening Day 2018.
 Rendering courtesy of Hickory Street Capital
Rendering courtesy of Hickory Street Capital
Related Stories
Hotel Facilities | Nov 29, 2018
Disney’s new 15-story tower at Coronado Springs to open in July 2019
Reservations for Gran Destino Tower began on Nov. 27.
Modular Building | Oct 12, 2018
DeSimone Consulting Engineers designs the tallest modular hotel in the United States
The hotel was originally designed as a cast-in-place concrete structure.
Mixed-Use | Oct 4, 2018
Four-story hotel and adjacent affordable housing community opens in California’s Sonoma County
Axis/GFA Architecture and Design was the architect for the project.
Reconstruction & Renovation | Aug 21, 2018
The massive facelift of New York’s famed Waldorf Astoria moves into Phase Two
The refurbished hotel will feature fewer, but larger, guest rooms.
Hotel Facilities | Aug 10, 2018
How hospitality design makes spaces of all types better for users
Responding to these shifting expectations, building owners and design teams working in other markets now regularly embrace leading ideas from the world of hospitality and infuse them into their projects.
Hotel Facilities | Aug 1, 2018
'Home away from home' is hoteliers' newest theme
Creating an experience, with the accent on local color, is flavoring hotel design.
Mixed-Use | Jul 17, 2018
Water Street Tampa’s developer reveals details about this project’s public spaces
This $3 billion waterfront neighborhood will also include three hotels.
Sponsored | Hotel Facilities | Jul 13, 2018
Hotel renovation: More than just minding the dust
Do you know the vital signs for avoiding moisture & mold problems? Will your brand standards cause you headaches? How will you recover costs if you do get into trouble?
Adaptive Reuse | Jul 9, 2018
Work, park, live: Inside Cincinnati’s parking garage turned lifestyle hotel
The Summit hotel and conference center is a converted parking garage that was once a factory.
Hotel Facilities | Jun 20, 2018
Zaha Hadid Architects-designed Morpheus Hotel includes world’s first free-form high-rise exoskeleton
The hotel provides 147, 860 sm of space across 42 floors.

















