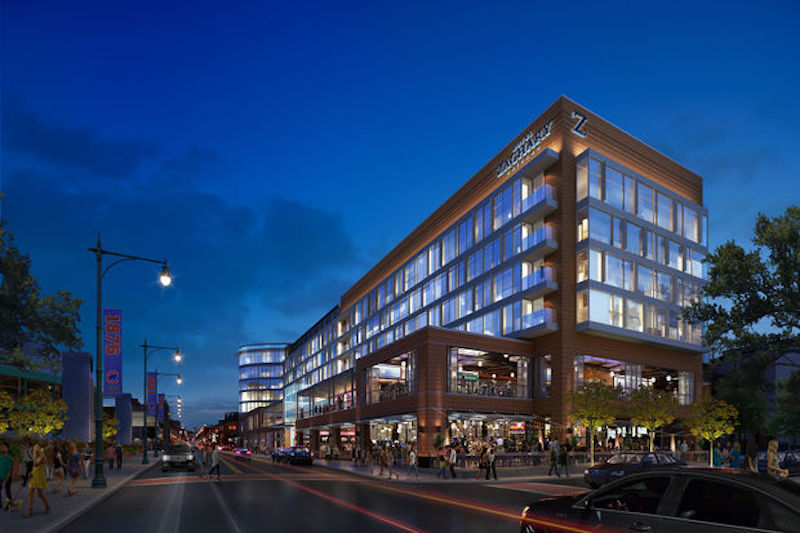Hickory Street Capital, a development company owned by the Ricketts family, owners of the Chicago Cubs, has revealed the first look at the seven-story, 175-room hotel that will sit across from Wrigley Field at the northwest corner of Clark and Addison.
While the hotel is not a baseball brand and the developers decided to forgo a sports themed motif, they still wanted to connect it to Wrigley Field. They felt the name was the perfect opportunity to accomplish that goal.
Named for Zachary Taylor Davis, the architect of Wrigley Field, the hotel will be called Hotel Zachary and will embrace the entire Lakeview neighborhood, and not just the historic ballpark that sits beside it, The Chicago Tribune reports.
While Wrigley Field is an important part of the development, with the hotel drawing inspiration from the ballpark, the development team is stressing the importance of creating a year-round experience for guests, one that will include a multitude of restaurants, cocktail bars, and a Wintrust Bank. The hotel and its offerings are meant to engage neighbors, residents, and tourists, baseball fans and non-baseball fans alike. In order to do this, a major emphasis has been put on food in an effort to provide a neighborhood feel to the area.
Two restaurants have been announced so far; Fifty/50 Restaurant Group will open a West Town Bakery and Folkart Restaurant Management will launch a two-story restaurant and cocktail bar that resembles the group’s Billy Sunday restaurant in Logan Square. The other restaurants will be revealed in the coming weeks. A McDonald’s will also be included in the 238,000-sf project.
The 175 guest rooms will reside on floors three through six while hotel reception and 1,500 sf of meeting space will be on the second floor. Hotel Zachary will be part of the Starwood Hotels & Resorts franchise and will be operated by Davidson Hotels & Resorts. It is expected to be open for Opening Day 2018.
 Rendering courtesy of Hickory Street Capital
Rendering courtesy of Hickory Street Capital
Related Stories
Hotel Facilities | Jul 27, 2017
Hilton’s ‘Five Feet to Fitness’ suites turn hotel rooms into gyms
Over 11 different fitness equipment and accessory options are available in each suite.
Hotel Facilities | Jul 17, 2017
This space hotel design from MIT won NASA’s graduate design competition
The project team consisted of MIT graduate students across five departments.
Mixed-Use | Jul 7, 2017
ZHA’s Mandarin Oriental hotel and residences employs ‘stacked vases’ design approach
The mixed-use tower will rise 185 meters and be located in Melbourne's Central Business District.
Hotel Facilities | Jul 5, 2017
It only took 26 days to complete construction on the Crowne Plaza Changi Airport hotel extension
PPVC techniques allowed the project to save time and manpower.
Hotel Facilities | Jun 29, 2017
Luxury, plant-covered hotel unveiled for site near the River Seine
Kengo Kuma is designing the hotel, which will feature a large garden and a plant-covered façade.
Hotel Facilities | Jun 28, 2017
This floating hotel in Sweden freezes in place during the winter
The hotel will feature a cold bath and be in a good location for viewing the northern lights.
Hotel Facilities | Jun 14, 2017
Finalists selected for Radical Innovation award
Original hospitality design concepts lean on enhancing traveler comfort and mobility.
Hotel Facilities | May 19, 2017
Beyond market niches: Designing hotels that can flex
There’s a shift from accommodating to specific market niches towards places that can adapt to changing moods and activities.
Hotel Facilities | May 18, 2017
Manchester modular hotel is constructed of shipping containers
The 220-room Holiday Inn Express hopes to be completed in less than 12 months.
Events Facilities | Apr 27, 2017
20-acre lagoon highlights $1.5 billion Paradise Park planned for Las Vegas
The Wynn Resorts board recently gave the go-ahead for the project, which may begin construction on its first phase as early as December.

















