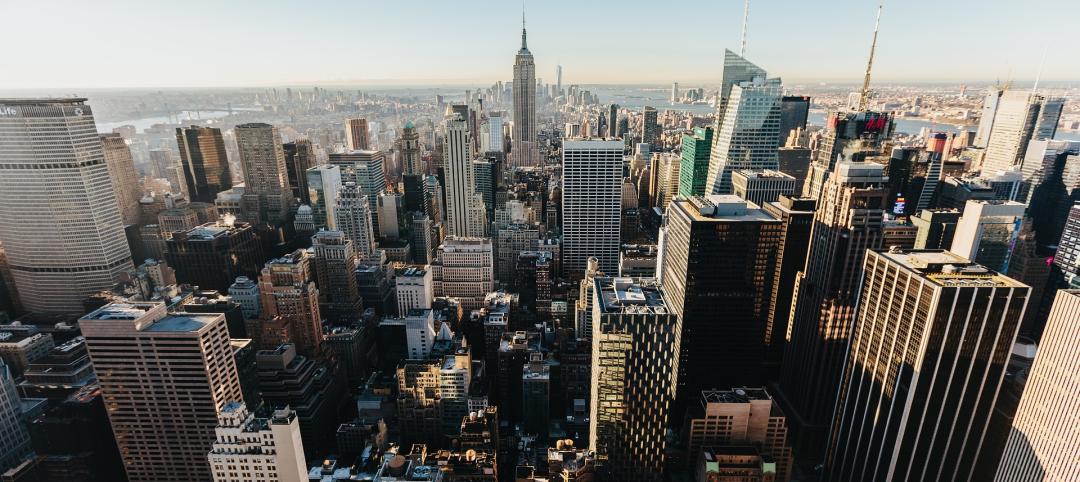Argo Food Park is a center for food and agricultural innovation in Aarhus, Denmark that sits on about 250 acres of land. A new masterplan from William McDonough + Partners and 3XN/GXN has presented a proposal to develop the area into an urban environment that promotes innovation, knowledge sharing, and interaction between companies.
Farm fields surround the buildings located in the food park, and the proposal takes that into consideration, using the plant waste and manure from these farms as part of the new system design, fastcoexist.com reports. The proposal links the buildings for farm operations and office space in order to get enough heat or energy from the farm components to provide power for some of the buildings. The use of manure, biogas, and other farm waste will be used to power buildings and will be scaled up as new buildings are built.
The five main focus areas for the development are healthy materials, clean energy, increased biodiversity, healthy air, and clean water. “A carbon positive city demonstration at The Agro Food Park can be the embodiment of this new century—its clean water, air, soils and energy serving as a continuous source of economic and ecological innovation and regeneration, redefining how we act now for a positive future,” says William McDonough, FAIA, Int. FRIBAA, on the McDonough + Partners website.
The Argo Food Park proposal includes three primary spatial and landscape concepts called ‘The Strip,’ ‘The Plazas,’ and ‘The Lawn.’
The Strip acts as Argo Food Park’s main street. It is a street with open facades and shared amenities where the park’s companies can display their products and identities. It is built to be walkable and very pedestrian friendly.
The Plazas are a series of plazas meant to give local character to the surrunding buildings.
The Lawn is a central green space. It is meant to showcase the innovative and experimental happenings within the city’s agriculture and food production.
Currently, the masterplan calls for the work to be completed over four phases.
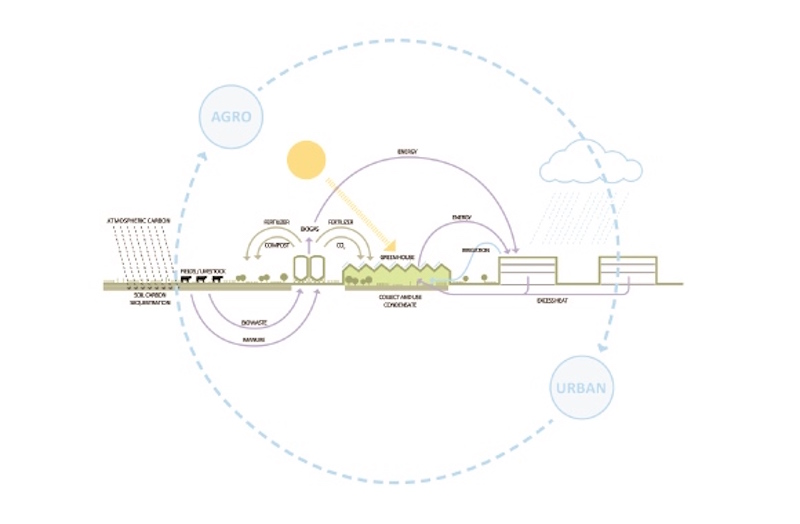 Image courtesy of 3XN/GXN
Image courtesy of 3XN/GXN
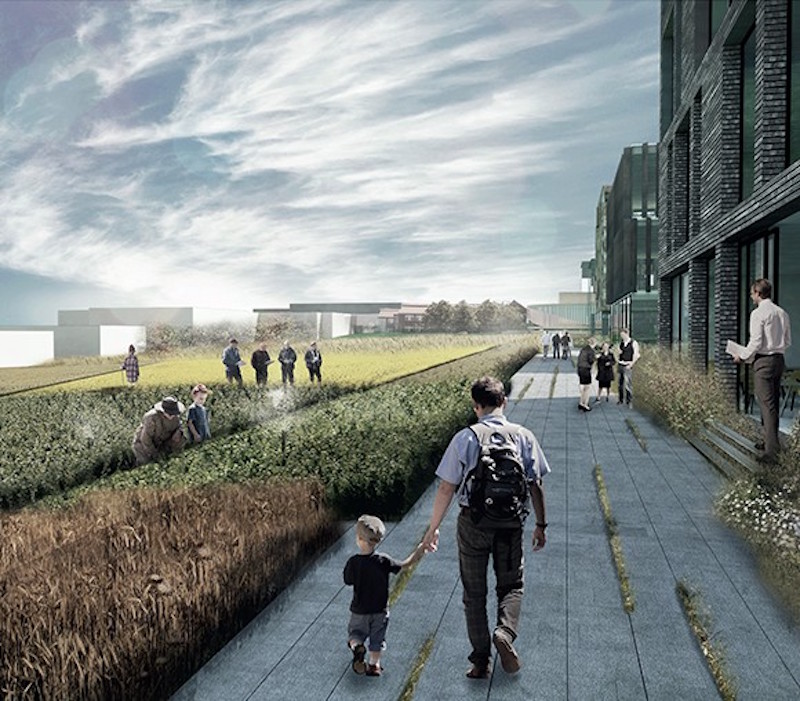 Image courtesy of 3XN/GXN
Image courtesy of 3XN/GXN
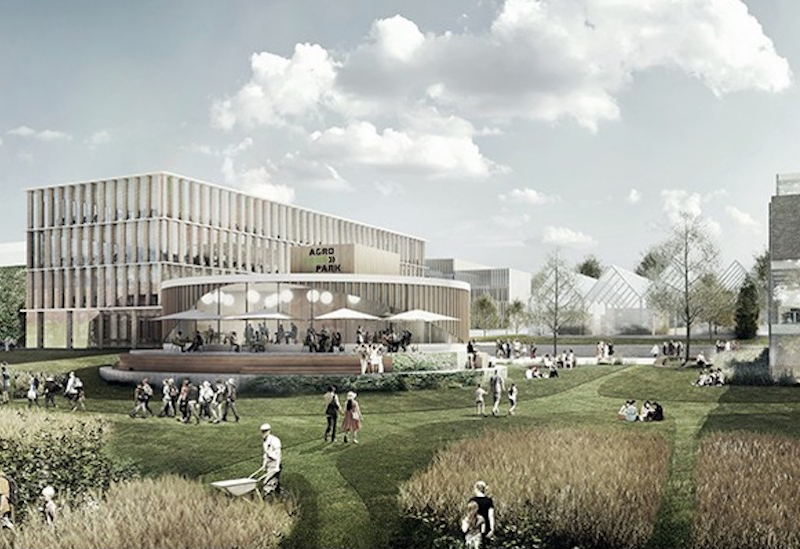 Image courtesy of 3XN/GXN
Image courtesy of 3XN/GXN
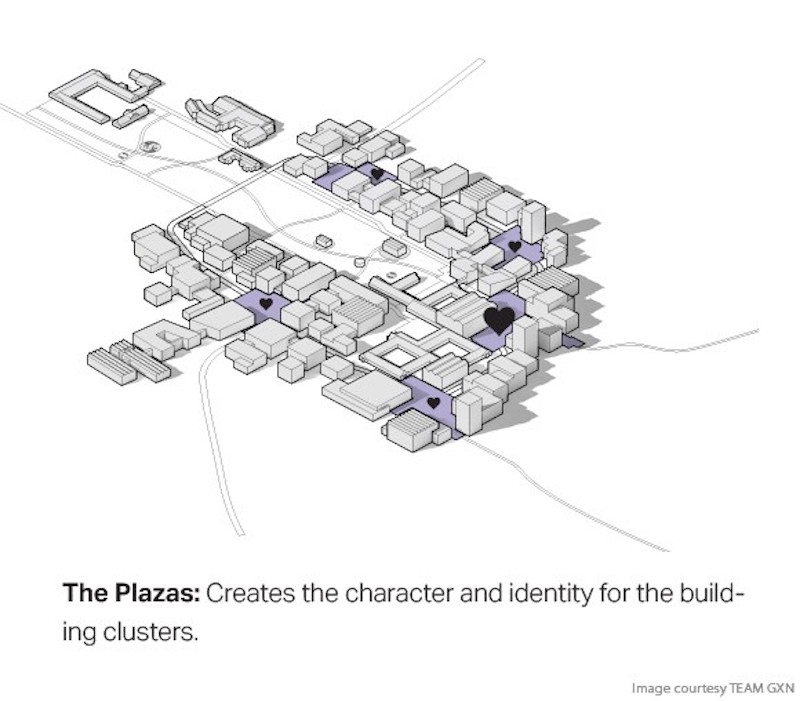 Image courtesy of 3XN/GXN
Image courtesy of 3XN/GXN
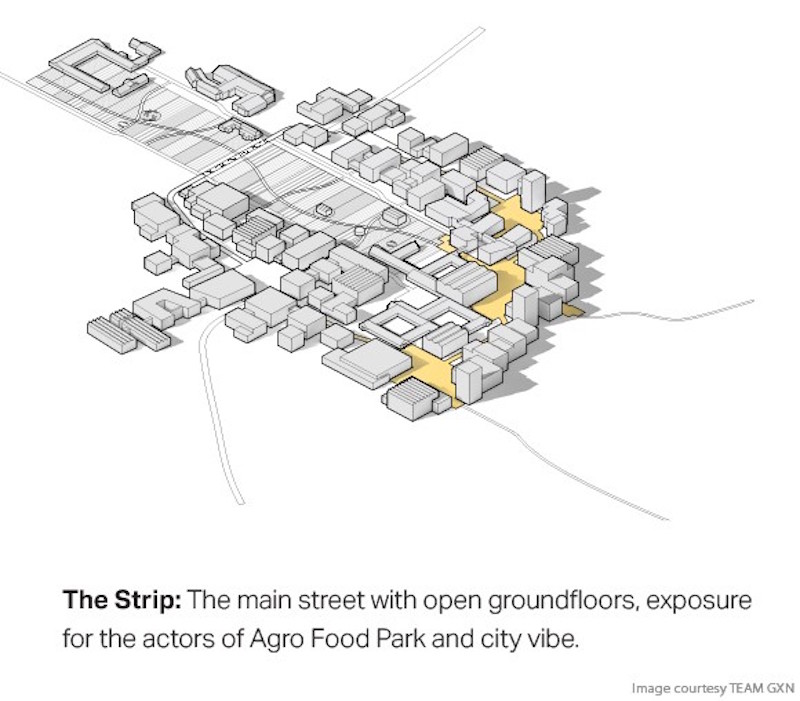 Image courtesy of 3XN/GXN
Image courtesy of 3XN/GXN
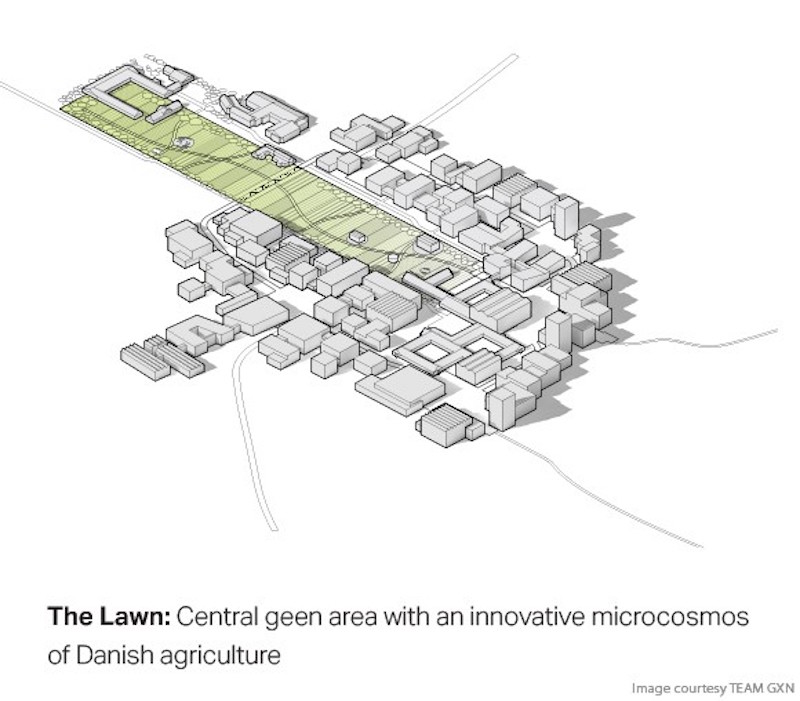 Image courtesy of 3XN/GXN
Image courtesy of 3XN/GXN
Related Stories
Sponsored | Resiliency | Dec 14, 2022
Flood protection: What building owners need to know to protect their properties
This course from Walter P Moore examines numerous flood protection approaches and building owner needs before delving into the flood protection process. Determining the flood resilience of a property can provide a good understanding of risk associated costs.
Green | Dec 9, 2022
Newly formed Net Zero Built Environment Council aims to decarbonize the built world
Global management consulting firm McKinsey recently launched the Net Zero Built Environment Council, a cross-sector coalition of industry stakeholders aiming to decarbonize the built world. The council’s chief goal is to collaboratively create new pathways to cut greenhouse gas emissions from buildings.
Office Buildings | Dec 6, 2022
‘Chicago’s healthiest office tower’ achieves LEED Gold, WELL Platinum, and WiredScore Platinum
Goettsch Partners (GP) recently completed 320 South Canal, billed as “Chicago’s healthiest office tower,” according to the architecture firm. Located across the street from Chicago Union Station and close to major expressways, the 51-story tower totals 1,740,000 sf. It includes a conference center, fitness center, restaurant, to-go market, branch bank, and a cocktail lounge in an adjacent structure, as well as parking for 324 cars/electric vehicles and 114 bicycles.
Energy Efficiency | Dec 6, 2022
Washington state’s Building Code Council mandates heat pumps in all new residential construction
The Washington State Building Code Council has voted to require heat pumps for all new residential construction starting in July 2023. The new mandate has drawn criticism over concerns that it will add costs to housing construction, especially given current supply chain challenges for heat pumps.
Geothermal Technology | Dec 6, 2022
Google spinoff uses pay-as-you-go business model to spur growth in geothermal systems
Dandelion Energy is turning to a pay-as-you-go plan similar to rooftop solar panel leasing to help property owners afford geothermal heat pump systems.
Sustainability | Dec 5, 2022
5 ways sustainability professionals can help reduce construction's carbon footprint
Mark Chen, Sustainability Manager at Skanska, has found five specific ways to help the construction industry reduce its carbon footprint.
Legislation | Nov 23, 2022
7 ways the Inflation Reduction Act will impact the building sector
HOK’s Anica Landreneau and Stephanie Miller and Smart Surfaces Coalition’s Greg Kats reveal multiple ways the IRA will benefit the built environment.
Wood | Nov 16, 2022
5 steps to using mass timber in multifamily housing
A design-assist approach can provide the most effective delivery method for multifamily housing projects using mass timber as the primary building element.
Energy-Efficient Design | Nov 14, 2022
How to achieve net zero energy in five steps
Martine Dion and Ethan Seaman share net zero energy best practices with owners and developers.
Green | Nov 13, 2022
USGBC updates LEED v4 to better address greenhouse gas emissions and climate change
The U.S. Green Building Council (USGBC) will update the LEED v4 green building certification program to “more directly address greenhouse gas emissions and climate change” according to a USGBC news release.








