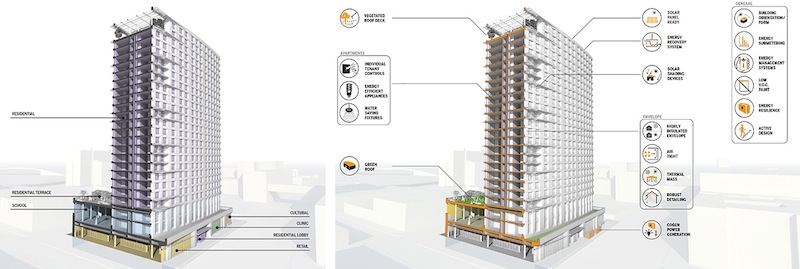A 24-story, 300,000-sf building that is being dubbed the largest residential Passive House project in North America will rise on the former site of a public school in the Mott Haven section of The Bronx, New York.
The mixed-use, mixed-income development calls for 241 housing units for low- and moderate-income families. The first three floors of the building will include a 44,480-sf charter school, a medical facility, cultural and community space that includes a 1,350-sf social service facility, and an 11,000-sf supermarket.
The project will also rehab and reopen the nearby Garrison Playground.
The development team that the New York City Department of Housing Preservation and Development has selected for this project is a joint venture comprised of the real estate developer Trinity Financial, the Bronx-based nonprofit development agency MBD Community Housing Corporation, and Dattner Architects, a New York-based architectural firm that has designed more than 3,500 units for the city over the past five years.
The project is programmed to achieve Passive House certification, and is expected to use 70% less energy than a conventional housing project, and surpass Enterprise Green Communities guidelines. This will be achieved through high-efficiency building systems with an airtight envelope, energy recovery ventilation, and other features that reduce heat loss. Solar shading and water saving features, individual energy controls and energy efficient appliances will also help reduce this building’s energy consumption.
“Passive House is about energy consumption, and is the next bar we should all be targeting,” says John Woelfling, AIA, LEED AP BD+C, a Principal with Dattner Architects, which has a long history with sustainably designed projects.
Tenants will have access to a 23rd-floor landscaped roof terrace and green roof. Woelfling adds that the development team is also considering “resilient power” solutions such as solar arrays or cogeneration. (He notes, too, that Dattner has been designing into its buildings daylighting in stairwells so, in the event of a power outage, residents using the stairs still have some visibility.)
The building, which is scheduled for completion by 2020, would require a zoning change, which would then activate a new Mandatory Inclusionary Housing law that makes 25% of the building’s units permanently affordable, according to Curbed NYC.
[Editor's note: John Woelfling's comments were added to this article after its initial posting.]
 The building, located in the Mott Haven section of The Bronx, N.Y., is designed to be 70% more energy efficient that other housing projects in the city. Image: Dattner Architects
The building, located in the Mott Haven section of The Bronx, N.Y., is designed to be 70% more energy efficient that other housing projects in the city. Image: Dattner Architects
Related Stories
| Sep 12, 2011
PVs play new roles as a teaching tool
Solar installations are helping K-12 schools around the country save money and teach students the intricacies of renewable energy sources.
| Sep 12, 2011
Living Buildings: Are AEC Firms up to the Challenge?
Modular Architecture > You’ve done a LEED Gold or two, maybe even a LEED Platinum. But are you and your firm ready to take on the Living Building Challenge? Think twice before you say yes.
| Sep 12, 2011
Putting a stamp on USPS's first green roof
The Morgan Building roof totals 150,000-sf. In addition to a vegetated green roof, other roof areas were upgraded and included 55,000-sf of reflective concrete pavers and ballast, which were also placed over a Sarnafil waterproofing membrane, and 40,000-sf of EnergySmart Roof—a reflective, energy-efficient vinyl roofing system from Sika Sarnafil.
| May 18, 2011
Carnegie Hall vaults into the 21st century with a $200 million renovation
Historic Carnegie Hall in New York City is in the midst of a major $200 million renovation that will bring the building up to contemporary standards, increase educational and backstage space, and target LEED Silver.
| May 16, 2011
Seattle unveils program to boost building efficiency
Seattle launched a new program that will help commercial property owners and managers assess and improve building energy efficiency. Under the program, all commercial and multifamily buildings larger than 10,000 sq. ft. will be measured for their energy performance using the EPA’s ENERGY STAR Portfolio Manager.
| May 10, 2011
Are green goals out of reach for federal buildings?
Many federal agencies are struggling to convert their existing buildings to meet green standards, according to the Office of Management and Budget. Of 20 agencies graded by the OMB on their compliance with green mandates, only seven met the 2010 mandate that requires at least 5% of their buildings meet energy-efficient and sustainable standards.
| Apr 14, 2011
U.S. embassies on a mission to green the world's buildings
The U.S. is putting greater emphasis on greening its worldwide portfolio of embassies. The U.S. State Department-affiliated League of Green Embassies already has 70 U.S. embassies undergoing efforts to reduce their environmental impact, and the organization plans to increase that number to more than 100 by the end of the year.
| Feb 7, 2011
GSA Unveils New Sustainable Workplace Design Tool
The U.S. General Services Administration launched its Sustainable Facilities Tool on Monday, Feb. 7. The innovative online tool will make it easier for both government and private-sector property managers and developers to learn about and evaluate strategies to make workplaces more sustainable, helping to build and create jobs in America’s clean energy economy of the future.













