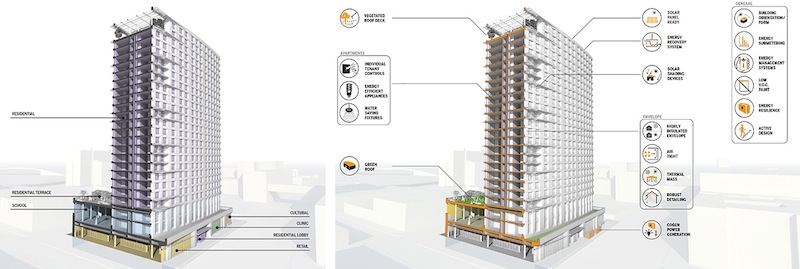A 24-story, 300,000-sf building that is being dubbed the largest residential Passive House project in North America will rise on the former site of a public school in the Mott Haven section of The Bronx, New York.
The mixed-use, mixed-income development calls for 241 housing units for low- and moderate-income families. The first three floors of the building will include a 44,480-sf charter school, a medical facility, cultural and community space that includes a 1,350-sf social service facility, and an 11,000-sf supermarket.
The project will also rehab and reopen the nearby Garrison Playground.
The development team that the New York City Department of Housing Preservation and Development has selected for this project is a joint venture comprised of the real estate developer Trinity Financial, the Bronx-based nonprofit development agency MBD Community Housing Corporation, and Dattner Architects, a New York-based architectural firm that has designed more than 3,500 units for the city over the past five years.
The project is programmed to achieve Passive House certification, and is expected to use 70% less energy than a conventional housing project, and surpass Enterprise Green Communities guidelines. This will be achieved through high-efficiency building systems with an airtight envelope, energy recovery ventilation, and other features that reduce heat loss. Solar shading and water saving features, individual energy controls and energy efficient appliances will also help reduce this building’s energy consumption.
“Passive House is about energy consumption, and is the next bar we should all be targeting,” says John Woelfling, AIA, LEED AP BD+C, a Principal with Dattner Architects, which has a long history with sustainably designed projects.
Tenants will have access to a 23rd-floor landscaped roof terrace and green roof. Woelfling adds that the development team is also considering “resilient power” solutions such as solar arrays or cogeneration. (He notes, too, that Dattner has been designing into its buildings daylighting in stairwells so, in the event of a power outage, residents using the stairs still have some visibility.)
The building, which is scheduled for completion by 2020, would require a zoning change, which would then activate a new Mandatory Inclusionary Housing law that makes 25% of the building’s units permanently affordable, according to Curbed NYC.
[Editor's note: John Woelfling's comments were added to this article after its initial posting.]
 The building, located in the Mott Haven section of The Bronx, N.Y., is designed to be 70% more energy efficient that other housing projects in the city. Image: Dattner Architects
The building, located in the Mott Haven section of The Bronx, N.Y., is designed to be 70% more energy efficient that other housing projects in the city. Image: Dattner Architects
Related Stories
| Oct 17, 2011
THOUGHT LEADER: Allan Bilka, Senior Staff Architect and Secretariat to the IGCC
Allan Bilka, RA, is a Senior Staff Architect and Secretariat to the International Green Construction Code (IgCC) with the International Code Council, based in the ICC’s Chicago district office. He also serves as staff liaison to the ICC-700 National Green Building Standard. He has written several ICC white papers on green building and numerous green-related articles for the ICC. A registered architect, Bilka has over 30 years of combined residential design/build and commercial consulting engineering experience.
| Oct 17, 2011
USGBC L.A. Chapter's Green Gala to feature Jason McLennan as keynote speaker
Chapter to presents inaugural Sustainable Innovation Awards,
| Oct 12, 2011
FMI’s Construction Outlook: Third Quarter 2011 Report
Construction Market Forecast: The general economy is seeing mixed signs.
| Oct 11, 2011
Pink light bulbs donated to Society of Memorial Sloan-Kettering Cancer Center
For every Bulbrite Pink Light Bulb that is purchased through the Cancer Center Thrift Shop, 100% of the proceeds will be donated to help support breast cancer research, education, screening, and treatment.
| Oct 7, 2011
GREENBUILD 2011: Demand response partnership program announced at Greenbuild 2011
Program will use USGBC’s newly revised LEED Demand Response credit as an implementation guideline and leverage its relationships with the building community to foster adoption and participation in existing utility and solution provider demand response offerings.
| Oct 7, 2011
GREENBUILD 2011: Otis Elevator announces new contracts for sustainable building projects
Wins reinforce Otis’ position as leader in energy-efficient products.
| Oct 7, 2011
GREENBUILD 2011: UL Environment releases industry-wide sustainability requirements for doors
ASSA ABLOY Trio-E door is the first to be certified to these sustainability requirements.
| Oct 7, 2011
GREENBUILD 2011: Schools program receives grant to track student conservation results
To track results, schools will use the newly developed Sustainability Dashboard, a unique web-based service that makes tracking sustainability initiatives affordable and easy.
| Oct 6, 2011
GREENBUILD 2011: Growing green building market supports 661,000 green jobs in the U.S.
Green jobs are already an important part of the construction labor workforce, and signs are that they will become industry standard.
| Oct 6, 2011
GREENBUILD 2011: Dow Corning features new silicone weather barrier sealant
Modular Design Architecture >Dow Corning 758 sealant used in GreenZone modular high-performance medical facility.

















