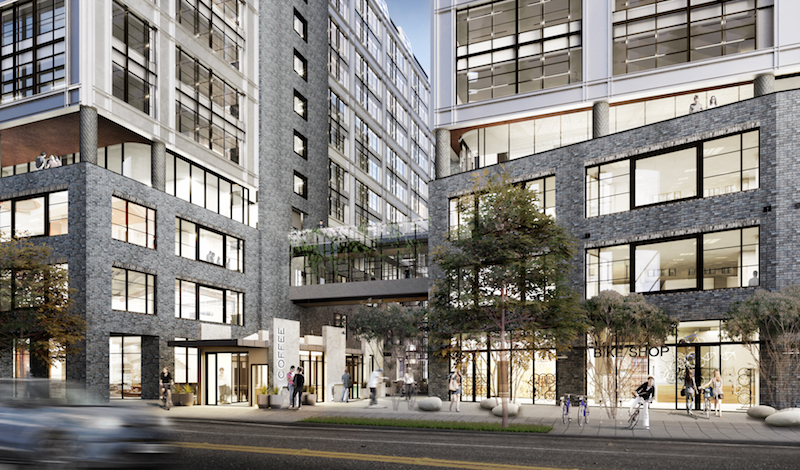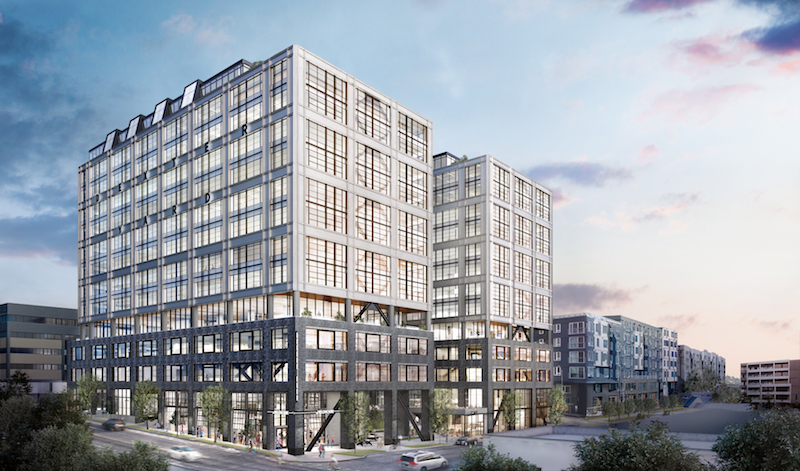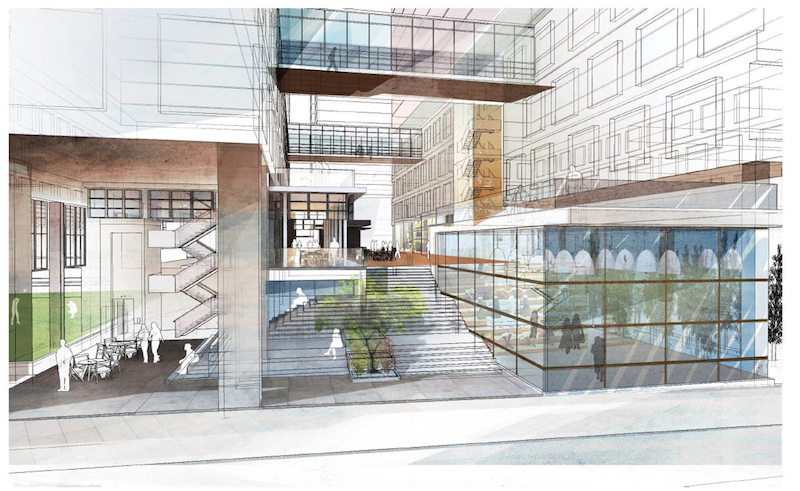Comprising two connected 15-story, 175-foot-tall towers, Dexter Yard will bring 540,000 sf of mixed-use space to the South Lake Union neighborhood of Seattle. The SkB Architects-designed building will provide 515,000 sf of lab and office space and about 25,000 sf of ground floor retail.
A pedestrian through-block passage will offer access to retail, office elevator lobbies, and an open gathering space, while also connecting the South Lake Union neighborhood and Lake Union. An interior open area, dubbed the Field House, can be reserved by building tenants and community groups. This space can host anything from concerts to indoor soccer games.
 Courtesy SkB Architects.
Courtesy SkB Architects.
See Also: Manhattan’s Meatpacking District has a new tallest tower
The two-tower design helps to break down the overall scale of the project to better fit within the surrounding context; along Dexter Avenue to the north is a residential area and to the south and southeast exist commercial developments.
Turner Construction Seattle is the contractor, Kendall/Heaton Associates is the associate architect, and BioMed Realty is the developer of the project. Dexter Yard is slated for a late 2020 opening.
 Courtesy SkB Architects.
Courtesy SkB Architects.
 Courtesy SkB Architects.
Courtesy SkB Architects.
Related Stories
Mixed-Use | Jul 15, 2020
1928 hotel reimagined as new residential and cultural hub in Merced, Calif.
Page & Turnbull designed the project.
Mixed-Use | Jul 14, 2020
Apartments and condos occupy what was once a five-story car dealership
Wisznia | Architecture+Development designed, developed, and is managing the project.
Mixed-Use | Feb 21, 2020
SB Architects to design Fort Lauderdale’s FATVillage mixed-use destination
The project will build upon the existing FATVillage Arts District.
Mixed-Use | Feb 14, 2020
Kenya’s Pinnacle Tower will be the tallest tower in Africa
ArchGroup Consultants is designing the project.
Mixed-Use | Feb 13, 2020
1010 On-The-Rhine creates a walkable destination in Cincinnati
GBBN designed the project.
Sustainability | Feb 12, 2020
KPF unveils The Pinnacle at Central Wharf, a high-performance, resilient tower
The project will reconnect Downtown Boston to the waterfront.
Mixed-Use | Feb 11, 2020
KTGY unveils designs for Downtown Superior’s Main Street mixed-use portion
The development will be built in Superior, Colo.
Mixed-Use | Feb 7, 2020
Rising to the occasion
Roof deck entertainment spaces are popular amenities that present engineering and code complexities.
Mixed-Use | Jan 27, 2020
Dubai’s One Za’abeel will have the world’s largest cantilever
Nikken Sekkei is designing the project.
Mixed-Use | Jan 17, 2020
RMJM designs conjoined, twisting towers in Hengyang, China
The towers will rise 580 feet.

















