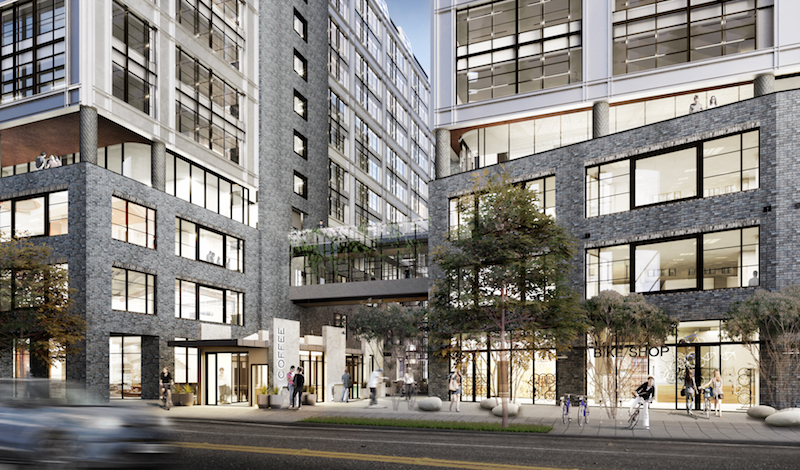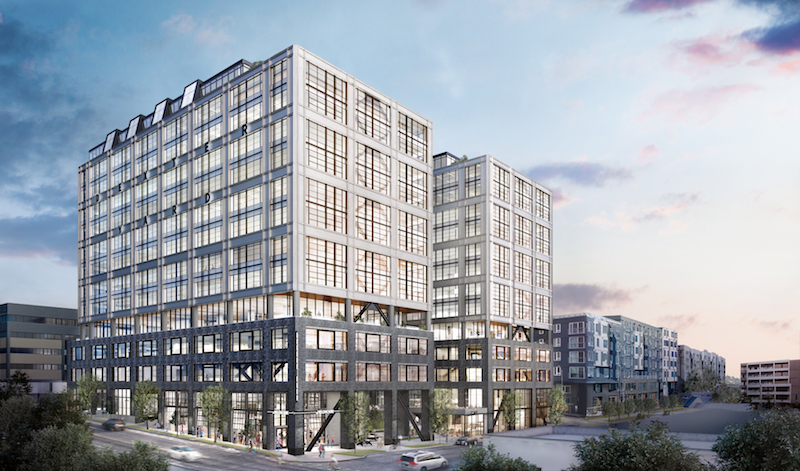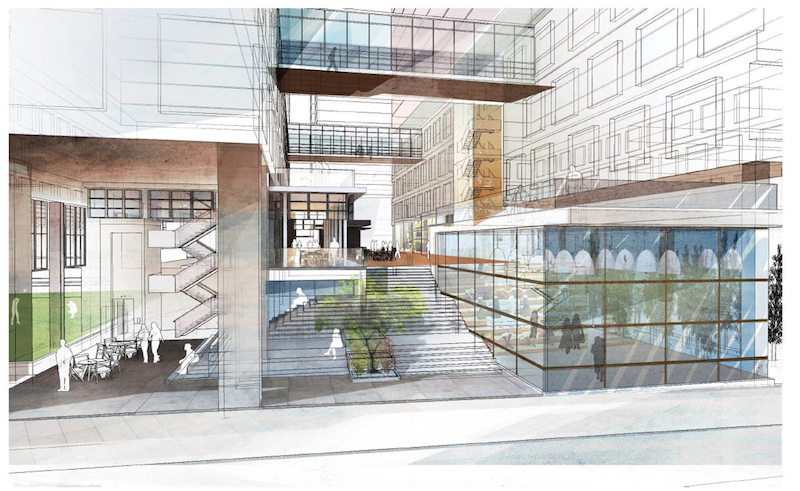Comprising two connected 15-story, 175-foot-tall towers, Dexter Yard will bring 540,000 sf of mixed-use space to the South Lake Union neighborhood of Seattle. The SkB Architects-designed building will provide 515,000 sf of lab and office space and about 25,000 sf of ground floor retail.
A pedestrian through-block passage will offer access to retail, office elevator lobbies, and an open gathering space, while also connecting the South Lake Union neighborhood and Lake Union. An interior open area, dubbed the Field House, can be reserved by building tenants and community groups. This space can host anything from concerts to indoor soccer games.
 Courtesy SkB Architects.
Courtesy SkB Architects.
See Also: Manhattan’s Meatpacking District has a new tallest tower
The two-tower design helps to break down the overall scale of the project to better fit within the surrounding context; along Dexter Avenue to the north is a residential area and to the south and southeast exist commercial developments.
Turner Construction Seattle is the contractor, Kendall/Heaton Associates is the associate architect, and BioMed Realty is the developer of the project. Dexter Yard is slated for a late 2020 opening.
 Courtesy SkB Architects.
Courtesy SkB Architects.
 Courtesy SkB Architects.
Courtesy SkB Architects.
Related Stories
| Jan 15, 2012
Smith Consulting Architects designs Flower Hill Promenade expansion in Del Mar, Calif.
The $22 million expansion includes a 75,000-square-foot, two-story retail/office building and a 397-car parking structure, along with parking and circulation improvements and new landscaping throughout.
| Dec 27, 2011
Ground broken for adaptive reuse project
Located on the Garden State Parkway, the master-planned project initially includes the conversion of a 114-year-old, 365,000-square-foot, six-story warehouse building into 361 loft-style apartments, and the creation of a three-level parking facility.
| Dec 19, 2011
Chicago’s Aqua Tower wins international design award
Aqua was named both regional and international winner of the International Property Award as Best Residential High-Rise Development.
| Dec 12, 2011
Mojo Stumer takes top honors at AIA Long Island Design Awards
Firm's TriBeCa Loft wins "Archi" for interior design.
| Dec 5, 2011
Summit Design+Build begins renovation of Chicago’s Esquire Theatre
The 33,000 square foot building will undergo an extensive structural remodel and core & shell build-out changing the building’s use from a movie theater to a high-end retail center.
| Nov 28, 2011
Leo A Daly and McCarthy Building complete Casino Del Sol expansion in Tucson, Ariz.
Firms partner with Pascua Yaqui Tribe to bring new $130 million Hotel, Spa & Convention Center to the Tucson, Ariz., community.
| Nov 15, 2011
Suffolk Construction breaks ground on the Victor housing development in Boston
Project team to manage construction of $92 million, 377,000 square-foot residential tower.
| Nov 3, 2011
Hardin Construction tops out Orlando Embassy Suites
The project began in April 2011 and is expected to open in fall 2012.
| Sep 30, 2011
Kilbourn joins Perkins Eastman
Kilbourn joins with more than 28 years of design and planning experience for communities, buildings, and interiors in hospitality, retail/mixed-use, corporate office, and healthcare.

















