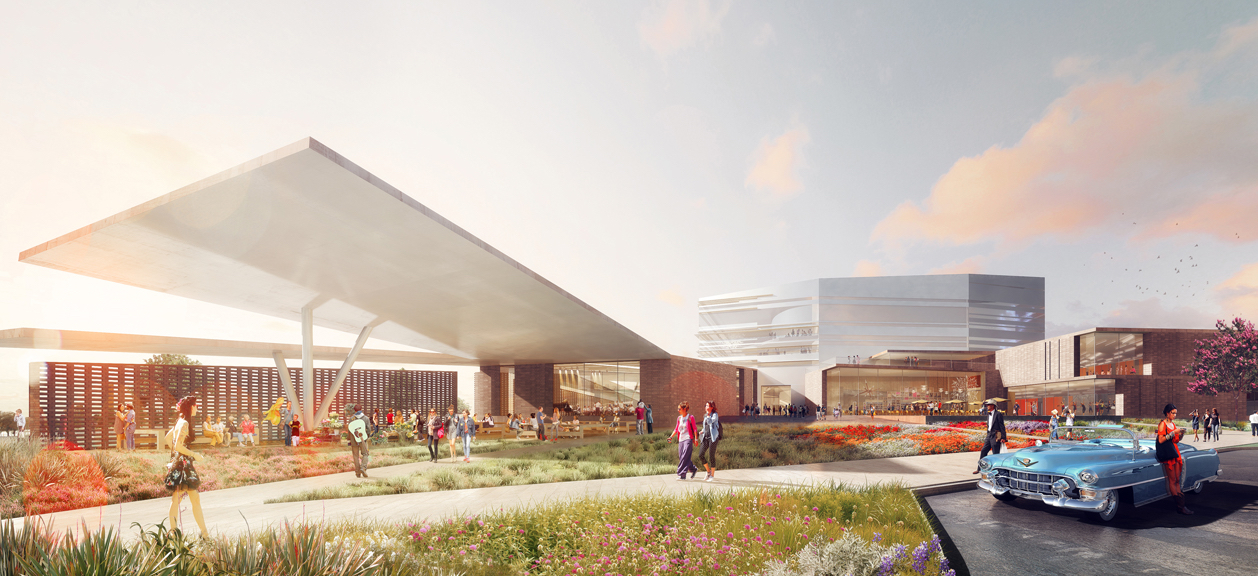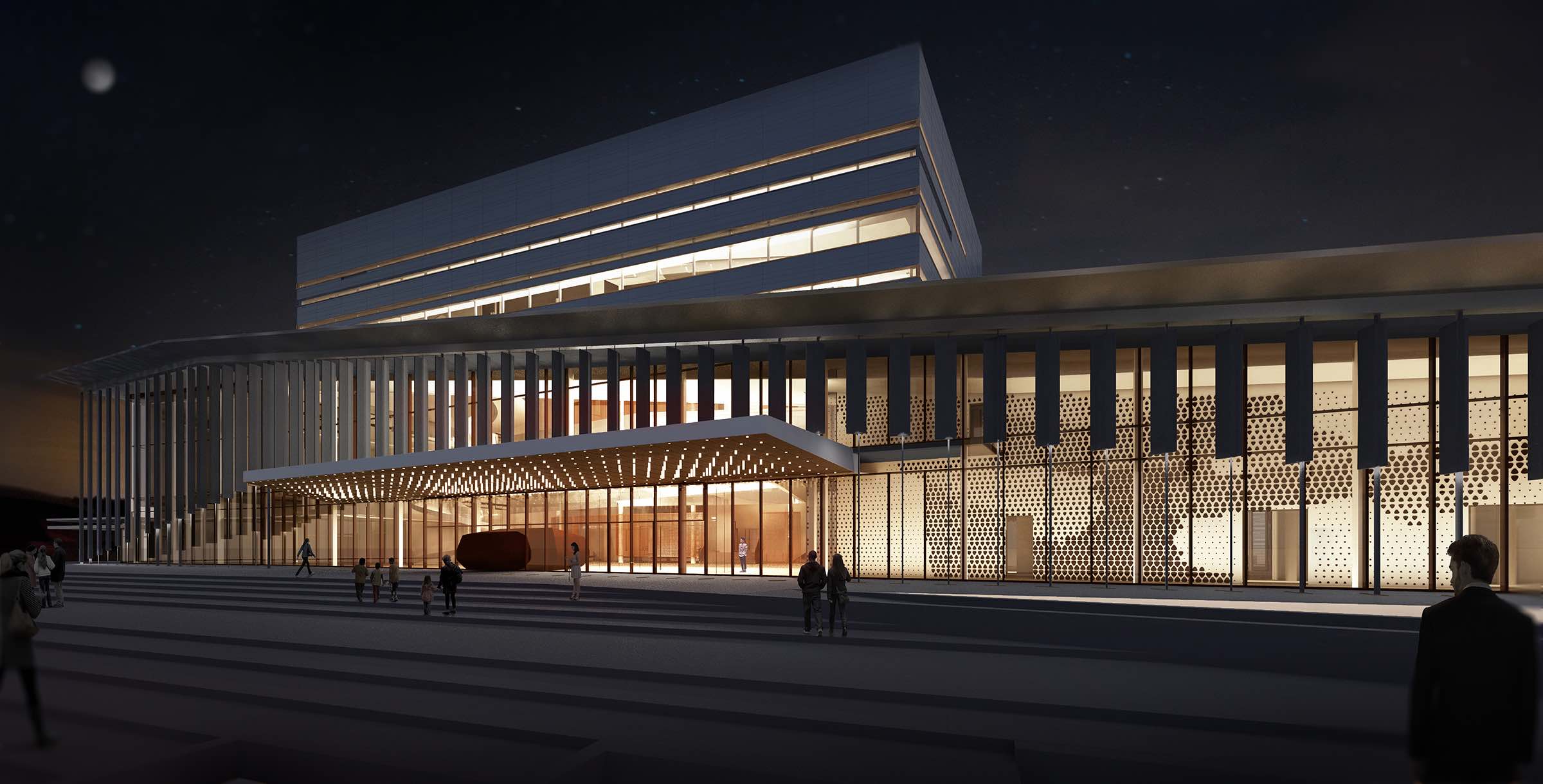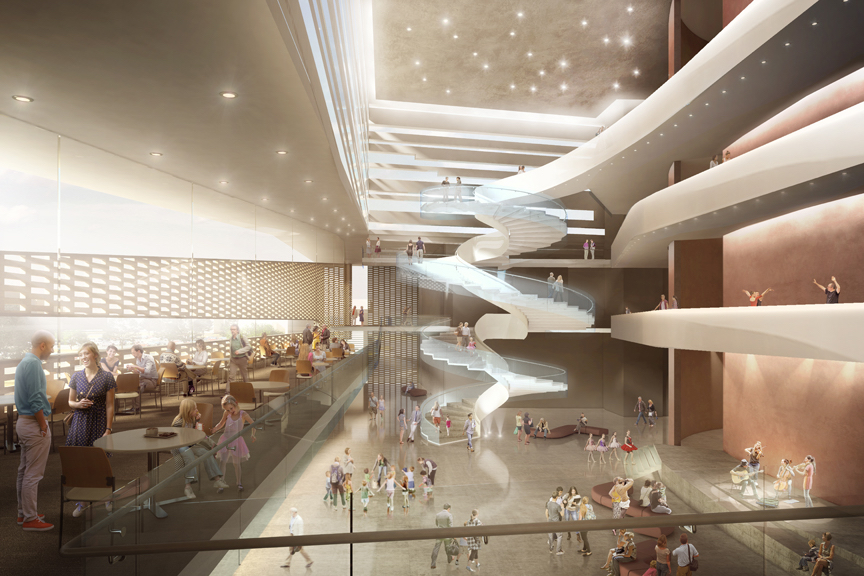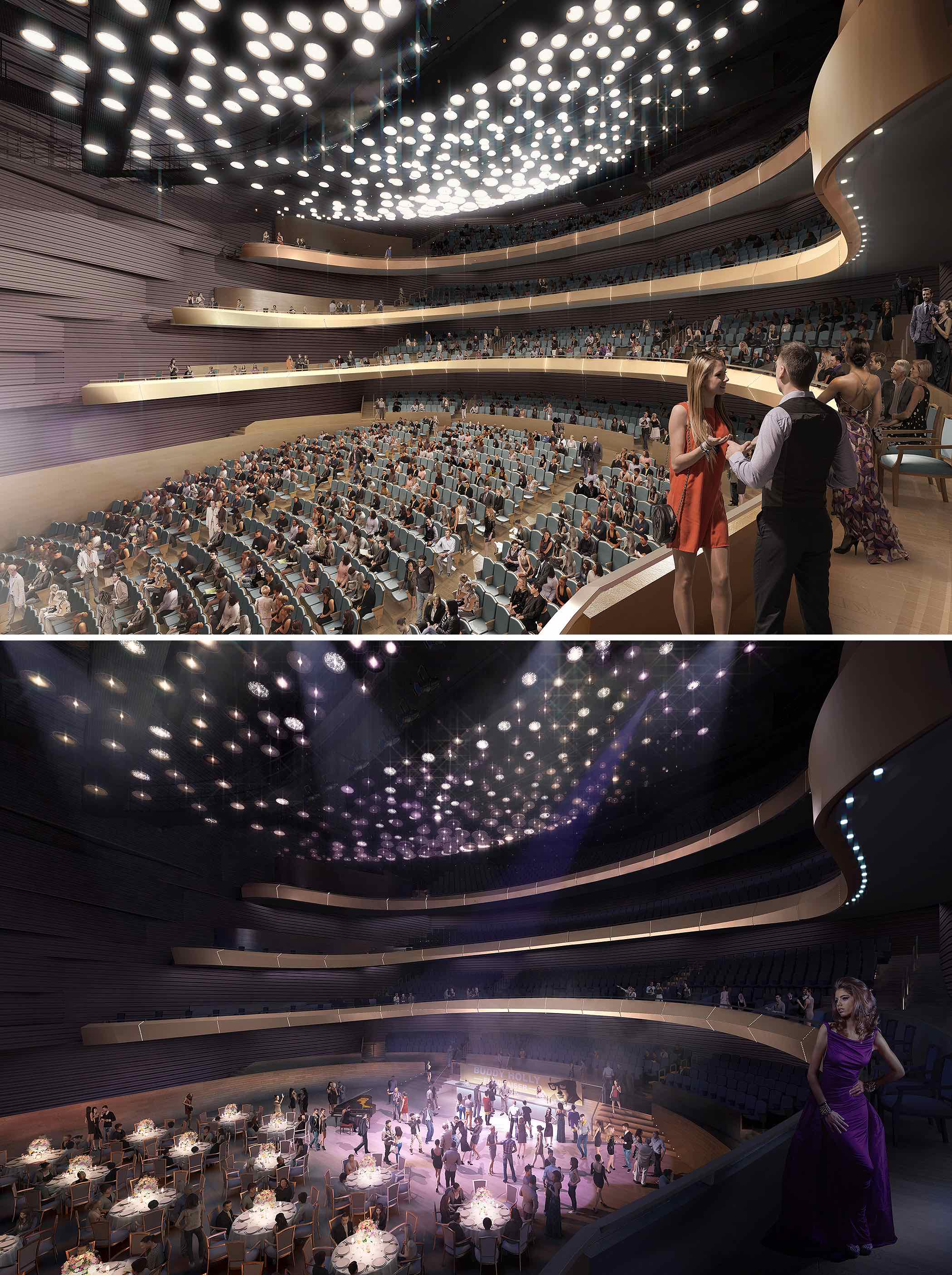Diamond Schmitt Architects released plans for the Buddy Holly Hall of Performing Arts and Sciences, a musical arts complex in Lubbock, Texas.
The venue is named after the influential star of the 1950s and one of the founding fathers of rock and roll music. Holly, who was born in Lubbock and who died in 1959, is labeled a rockabilly artist. But he was influenced by a number of genres, including rhythm and blues, gospel, and country.
It makes sense then that versatility is one of the defining features of the hall. It will feature a 2,200-seat main theater, a smaller 400-seat theater, a 22,000-sf dance center, and a 5,000-sf multipurpose room. The hall will host everything from Broadways plays, to operas, to rock shows. Conferences and other gatherings can be held there as well.
“Our goal is to have this venue feel great for all types of performers and audiences, whether they are in jeans and hats or ball gowns,” Matthew Lella, Principal, Diamond Schmitt, said in a statement.
The floor of the main auditorium is adjustable, where it can be raked for seating or flat for a standing audience. The acoustical design allows for natural sound for orchestras, and amplified sound for touring bands. Buddy Holly Hall also has a spacious public lobby, a 200-foot telecommunications tower, and a swooping roof with cascading columns.
Fully funded by private donations, the hall has raised $81 million, with a goal of $146 million. Also on the Building Team are Garfield Public/Private; Parkhill, Smith, & Cooper; MWM Architects; Hugo Reed & Associates; Jaffe Holden Acoustics; Schuler Shook; and Lee Lewis Construction.
Reports say that the builders are still on track to meet construction deadlines despite an increased budget. Construction will begin later this year, and the opening is scheduled for 2019.
Related Stories
| Apr 11, 2014
First look: KPF's designs for DreamWorks in the massive Shanghai DreamCenter
Two blocks of offices will be centerpiece of new cultural and lifestyle district in the West Bund Media Port.
| Apr 9, 2014
Steel decks: 11 tips for their proper use | BD+C
Building Teams have been using steel decks with proven success for 75 years. Building Design+Construction consulted with technical experts from the Steel Deck Institute and the deck manufacturing industry for their advice on how best to use steel decking.
| Apr 2, 2014
8 tips for avoiding thermal bridges in window applications
Aligning thermal breaks and applying air barriers are among the top design and installation tricks recommended by building enclosure experts.
| Apr 1, 2014
Hawaiian performing arts center named nation's best new theater
Seabury Hall Creative Arts Center, a prep-school performing arts center on Maui in Hawaii, received the United States Institute for Theatre Technology's (USITT) highest architecture award—the Honor Award.
| Mar 26, 2014
Callison launches sustainable design tool with 84 proven strategies
Hybrid ventilation, nighttime cooling, and fuel cell technology are among the dozens of sustainable design techniques profiled by Callison on its new website, Matrix.Callison.com.
| Mar 20, 2014
Common EIFS failures, and how to prevent them
Poor workmanship, impact damage, building movement, and incompatible or unsound substrate are among the major culprits of EIFS problems.
| Mar 13, 2014
Do you really 'always turn right'?
The first visitor center we designed was the Ernest F. Coe Visitor Center for the Everglades National Park in 1993. I remember it well for a variety of reasons, not the least of which was the ongoing dialogue we had with our retail consultant. He insisted that the gift shop be located on the right as one exited the visitor center because people “always turn right.”
| Mar 12, 2014
14 new ideas for doors and door hardware
From a high-tech classroom lockdown system to an impact-resistant wide-stile door line, BD+C editors present a collection of door and door hardware innovations.
| Mar 7, 2014
Chicago's 7 most threatened buildings: Guyon Hotel, Jeffrey Theater make the list
The 2014 edition of Preservation Chicago's annual Chicago's 7 list includes an L station house, public school, theater, manufacturing district, power house, and hotel.
| Mar 5, 2014
5 tile design trends for 2014
Beveled, geometric, and high-tech patterns are among the hot ceramic tile trends, say tile design experts.





















