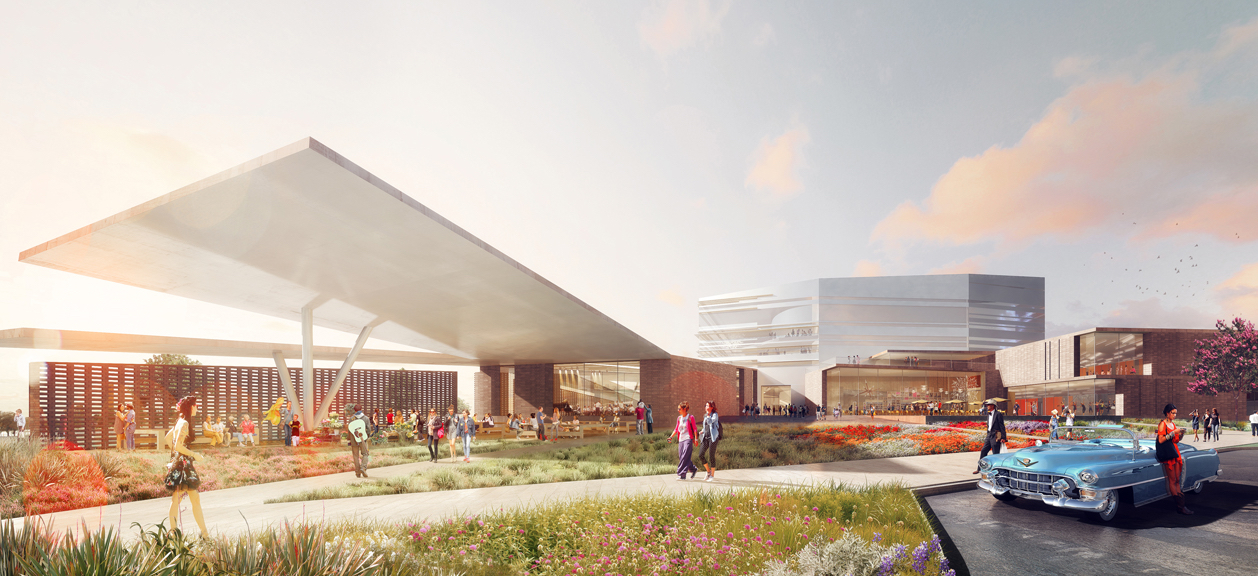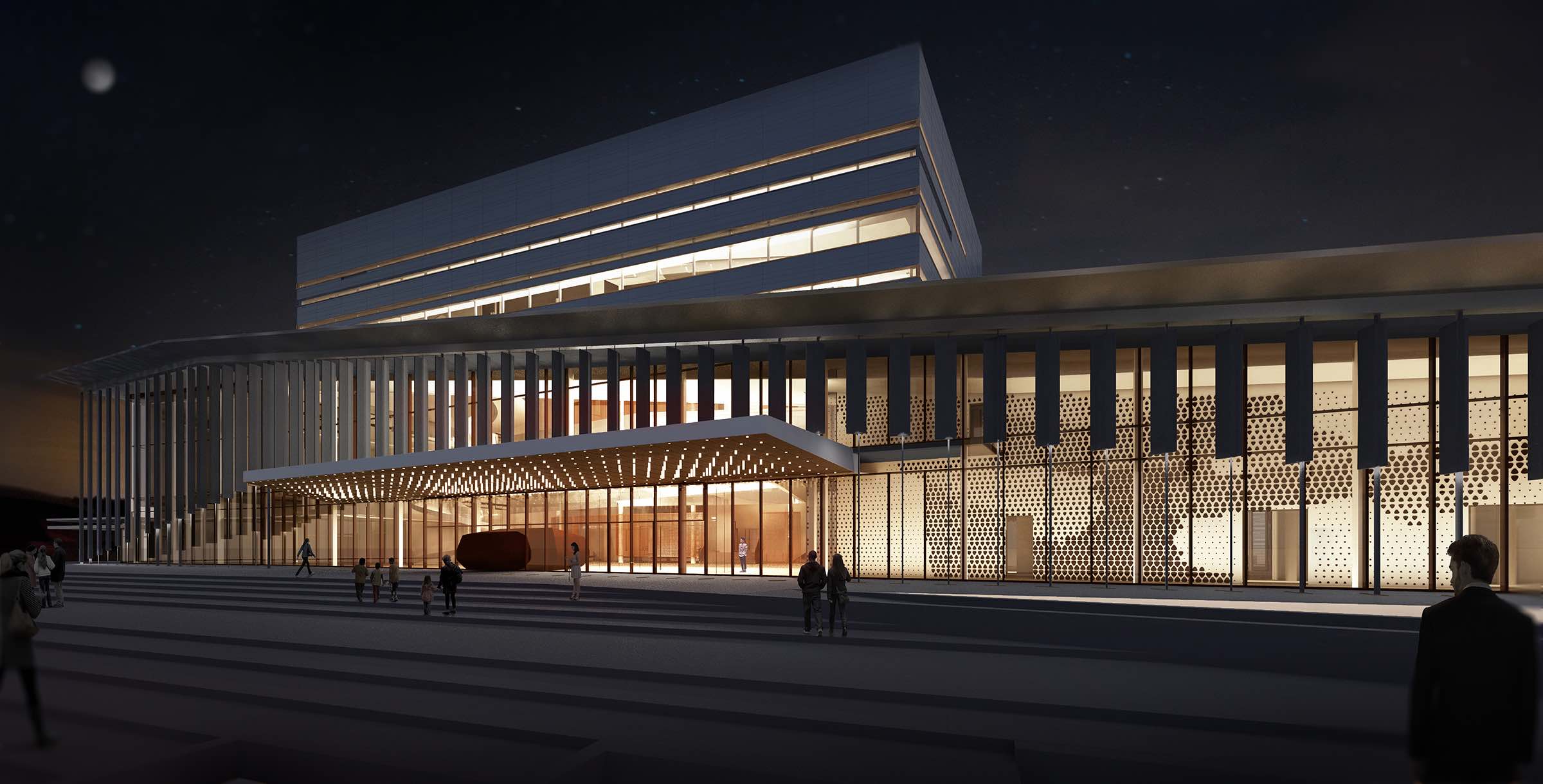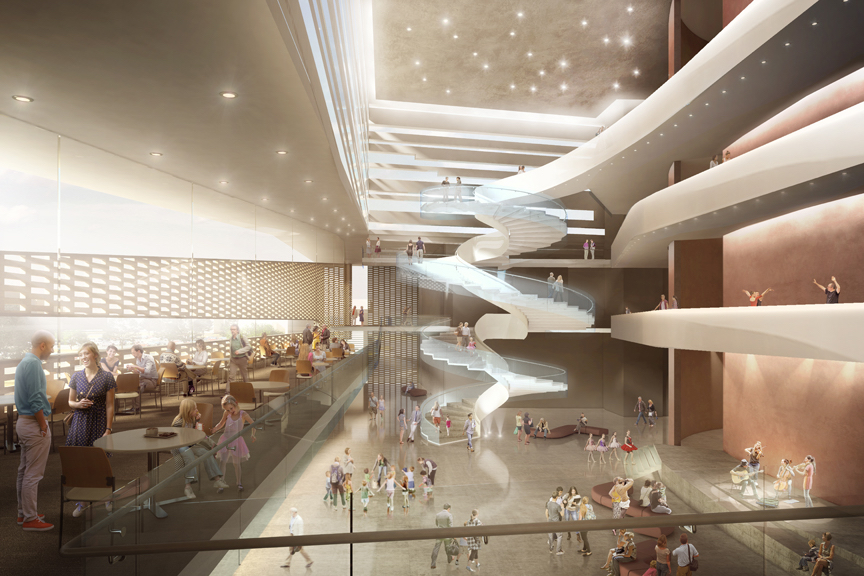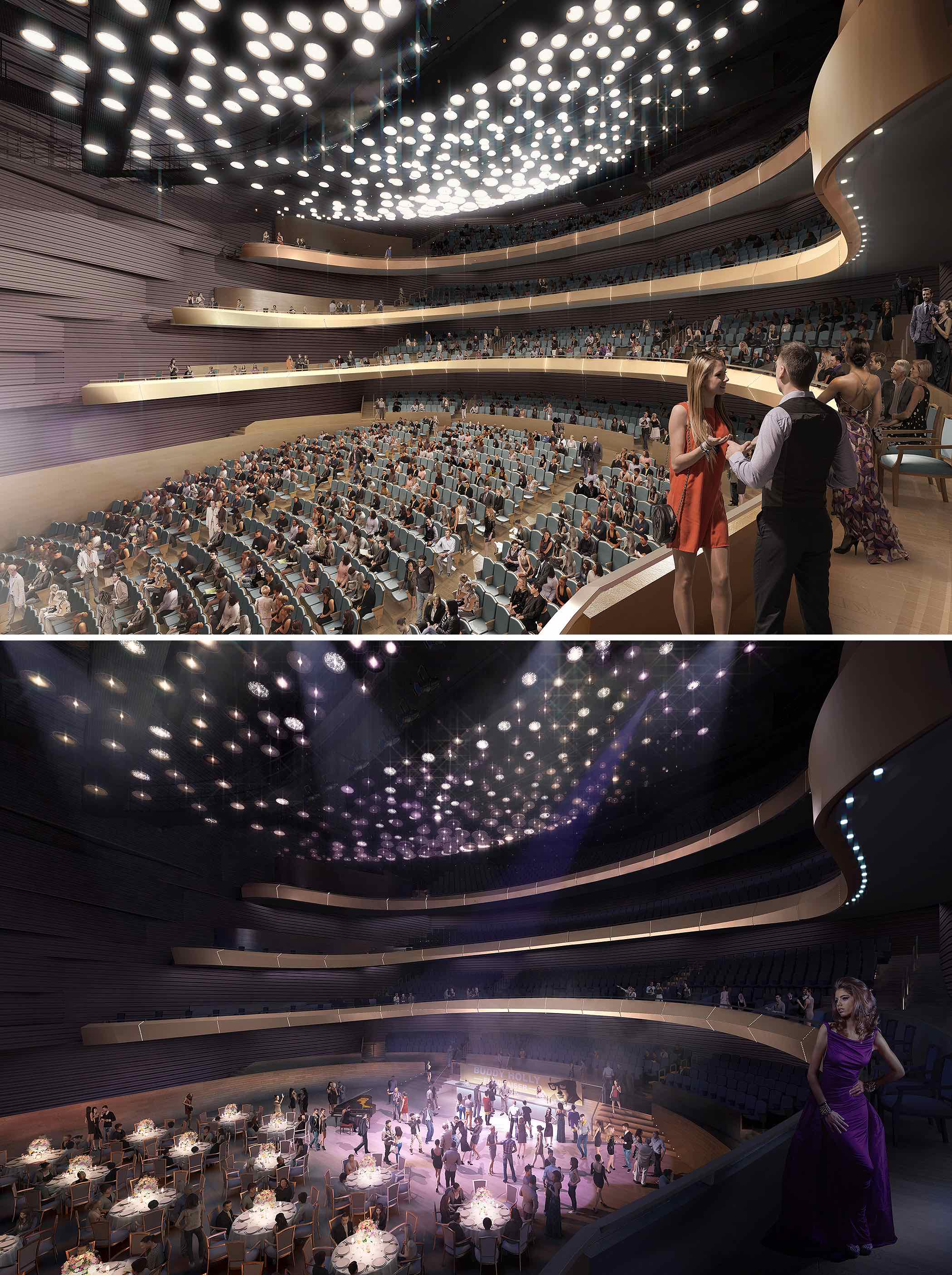Diamond Schmitt Architects released plans for the Buddy Holly Hall of Performing Arts and Sciences, a musical arts complex in Lubbock, Texas.
The venue is named after the influential star of the 1950s and one of the founding fathers of rock and roll music. Holly, who was born in Lubbock and who died in 1959, is labeled a rockabilly artist. But he was influenced by a number of genres, including rhythm and blues, gospel, and country.
It makes sense then that versatility is one of the defining features of the hall. It will feature a 2,200-seat main theater, a smaller 400-seat theater, a 22,000-sf dance center, and a 5,000-sf multipurpose room. The hall will host everything from Broadways plays, to operas, to rock shows. Conferences and other gatherings can be held there as well.
“Our goal is to have this venue feel great for all types of performers and audiences, whether they are in jeans and hats or ball gowns,” Matthew Lella, Principal, Diamond Schmitt, said in a statement.
The floor of the main auditorium is adjustable, where it can be raked for seating or flat for a standing audience. The acoustical design allows for natural sound for orchestras, and amplified sound for touring bands. Buddy Holly Hall also has a spacious public lobby, a 200-foot telecommunications tower, and a swooping roof with cascading columns.
Fully funded by private donations, the hall has raised $81 million, with a goal of $146 million. Also on the Building Team are Garfield Public/Private; Parkhill, Smith, & Cooper; MWM Architects; Hugo Reed & Associates; Jaffe Holden Acoustics; Schuler Shook; and Lee Lewis Construction.
Reports say that the builders are still on track to meet construction deadlines despite an increased budget. Construction will begin later this year, and the opening is scheduled for 2019.
Related Stories
| Feb 14, 2014
Crowdsourced Placemaking: How people will help shape architecture
The rise of mobile devices and social media, coupled with the use of advanced survey tools and interactive mapping apps, has created a powerful conduit through which Building Teams can capture real-time data on the public. For the first time, the masses can have a real say in how the built environment around them is formed—that is, if Building Teams are willing to listen.
| Jan 28, 2014
16 awe-inspiring interior designs from around the world [slideshow]
The International Interior Design Association released the winners of its 4th Annual Global Excellence Awards. Here's a recap of the winning projects.
| Jan 13, 2014
Custom exterior fabricator A. Zahner unveils free façade design software for architects
The web-based tool uses the company's factory floor like "a massive rapid prototype machine,” allowing designers to manipulate designs on the fly based on cost and other factors, according to CEO/President Bill Zahner.
| Jan 11, 2014
Getting to net-zero energy with brick masonry construction [AIA course]
When targeting net-zero energy performance, AEC professionals are advised to tackle energy demand first. This AIA course covers brick masonry's role in reducing energy consumption in buildings.
Smart Buildings | Jan 7, 2014
9 mega redevelopments poised to transform the urban landscape
Slowed by the recession—and often by protracted negotiations—some big redevelopment plans are now moving ahead. Here’s a sampling of nine major mixed-use projects throughout the country.
| Dec 30, 2013
Calatrava facing legal action from his home town over crumbling cultural complex
Officials with the city of Valencia, Spain, are blaming Santiago Calatrava for the rapid deterioration of buildings within its City of Arts and Sciences complex.
| Dec 13, 2013
Safe and sound: 10 solutions for fire and life safety
From a dual fire-CO detector to an aspiration-sensing fire alarm, BD+C editors present a roundup of new fire and life safety products and technologies.
| Dec 10, 2013
16 great solutions for architects, engineers, and contractors
From a crowd-funded smart shovel to a why-didn’t-someone-do-this-sooner scheme for managing traffic in public restrooms, these ideas are noteworthy for creative problem-solving. Here are some of the most intriguing innovations the BD+C community has brought to our attention this year.
| Dec 4, 2013
First look: Dubai's winning bid for World Expo 2020 [slideshow]
Dubai has been chosen as the site of the 2020 World Expo. HOK led the design team that developed the master plan for the Expo, which is expected to draw more than 25 million visitors from October 2020 through April 2021.
| Nov 27, 2013
Wonder walls: 13 choices for the building envelope
BD+C editors present a roundup of the latest technologies and applications in exterior wall systems, from a tapered metal wall installation in Oklahoma to a textured precast concrete solution in North Carolina.





















