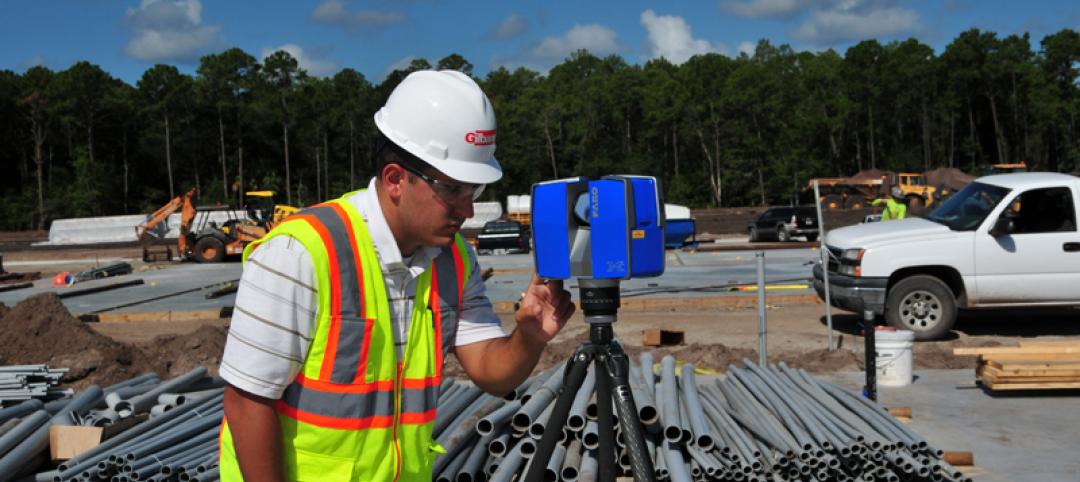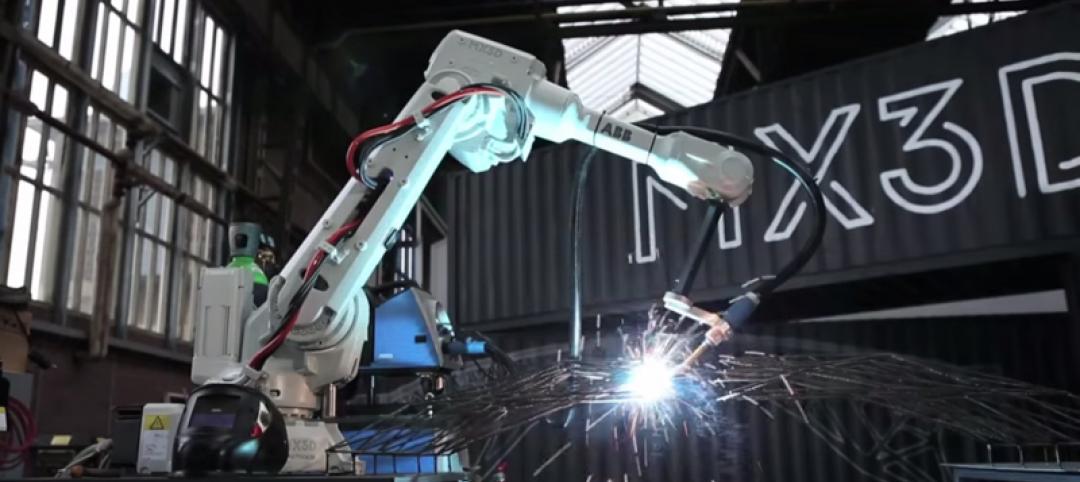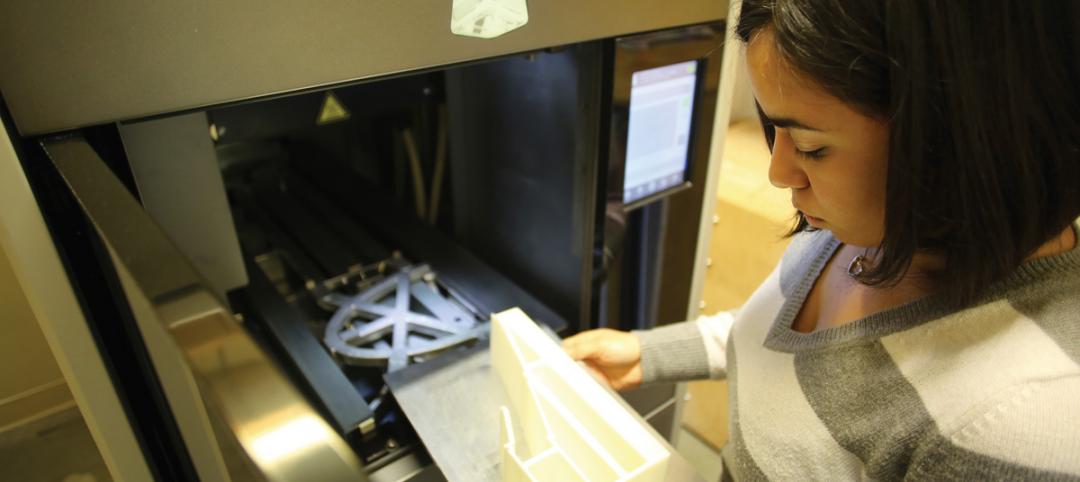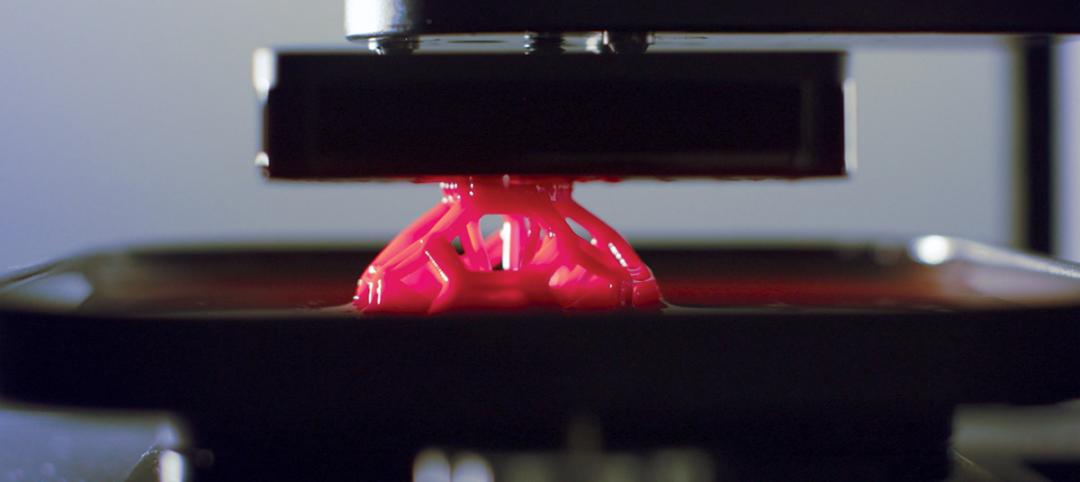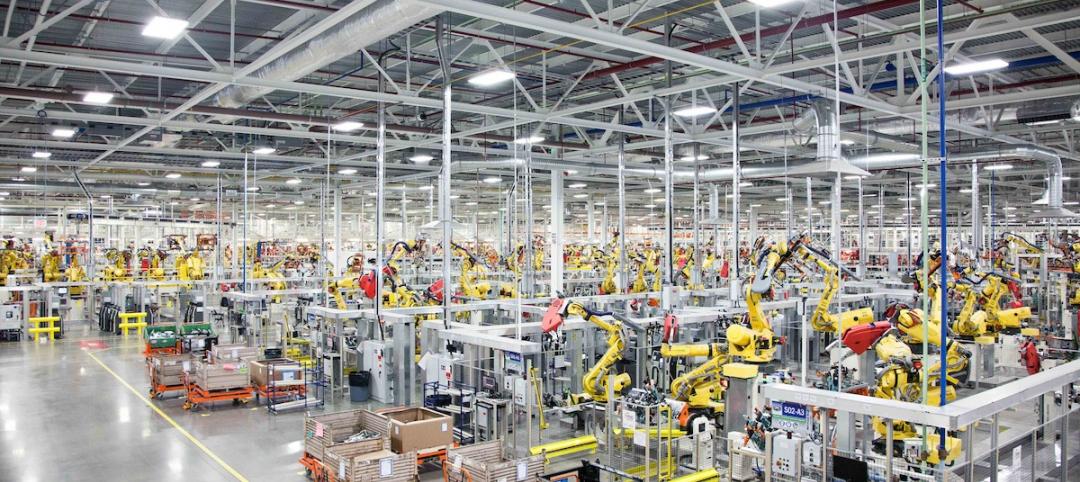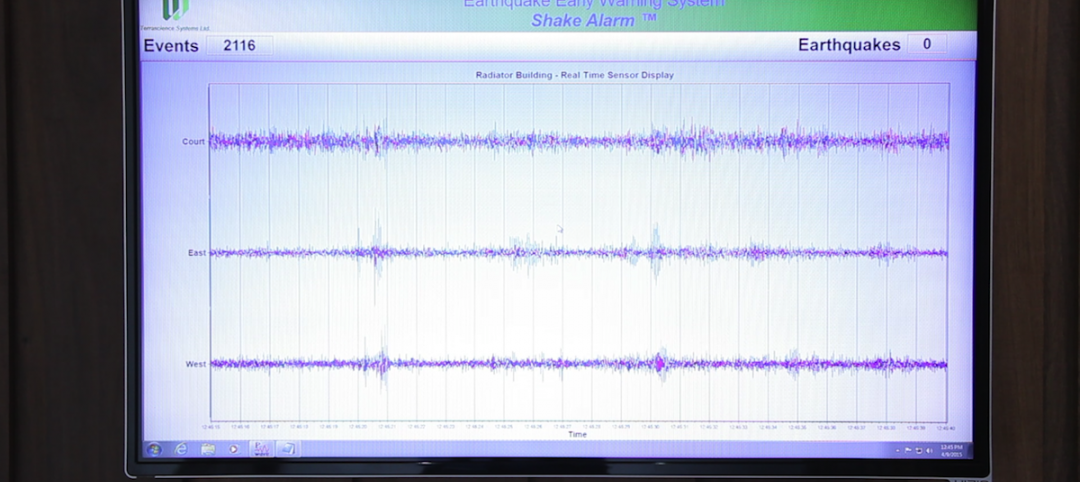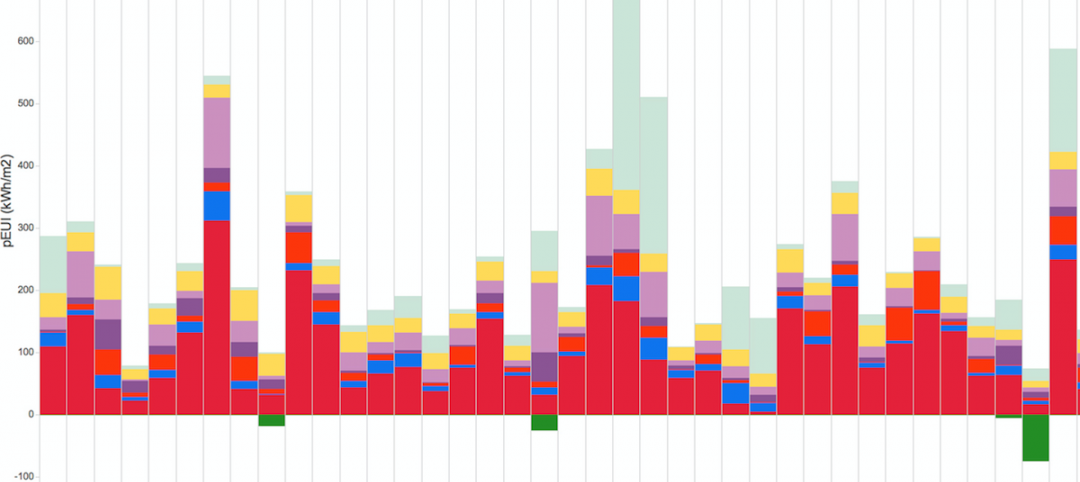Portland, Ore.-based Hoffman Construction is a national contractor that prides itself on using digital tools to complete its projects.
So, in mid 2015, when it was planning to renovate a 10,000-sf office space in Seattle, Hoffman challenged its interior designer, Gensler, to take a similar approach that would highlight Hoffman’s digital integration and technical delivery techniques.
With the help of a host of digital products—including SketchUp, Revit, Faro, Navisworks, Cyclone, AutoCAD and CNC—the Building Team designed the space in just four weeks and helped the client build it in seven.
“Hoffman is always looking to do the impossible in a possible amount of time. Gensler saw us as innovators showcasing our talents with this project,” says Kevin Ryan, operations manager and GM for Hoffman Construction in Seattle.
The focal point was the Think Tank, a 2,000-sf space that would serve as the office’s central hub. That space, according to Jeroen Teeuw, Senior Associate at Gensler who was Lead Designer on this design-build project, is clad in over 100 unique panels that were fabricated from shop drawings produced by digital scans. Fuller Cabinets in Eugene, Ore., supplied the panels, which were fabricated by Straight-Up Carpentry in Oregon.
 Photo courtesy of Heywood Chan Photography.
Photo courtesy of Heywood Chan Photography.
Teeuw says that, before this job, Gensler had only rarely employed digital scanning for interior projects. The scans, he says, were accurate to the point where no tweaks to the design were necessary. “Hoffman had a lot of trust in us,” he says.
Demolition started on Sept. 1, 2015, and included four weeks of asbestos mitigation. Building started the first week October. Hoffman wanted to occupy the building by Christmas, “so we had to identified what absolutely needed to be done in order to satisfy the fire marshals and inspectors,” recalls Ryan. The Building Team stripped the floors, knocked down walls, and installed new T-bar ceilings.
For the renovation, the Building Team broke up the shop drawings into several packages, which Ryan says all but eliminated material waste.
Hoffman achieved its goal, even though the office wasn’t fully completed until April 2016. The space includes conference rooms and private offices, a central teaming area, pantry/lounge/kitchen, open workspace, facilities space, and a reception area.
Related Stories
Sponsored | BIM and Information Technology | Jun 23, 2015
Emerging technology reinvents construction principals
Gilbane discovered the anecdotal side of laser scanning pales in comparison to the dramatic ROI story.
BIM and Information Technology | Jun 23, 2015
A steel bridge in Amsterdam will be 3D printed
To complete the bridge, multi-axis industrial robots will be fitted with 3D printing tools and controlled using custom software that enables the robots to print metals, plastics, and combinations of materials.
BIM and Information Technology | Jun 21, 2015
11 tips for mastering 3D printing in the AEC world
Early adopters provide first-hand advice on the trials and tribulations of marrying 3D printing with the science of building technology.
BIM and Information Technology | Jun 16, 2015
What’s next for 3D printing in design and construction?
The 3D printer industry keeps making strides in technology and affordability. Machines can now print with all sorts of powderized materials, from concrete to chocolate.
BIM and Information Technology | Jun 15, 2015
Arup report predicts future of manufacturing
Human-robot collaboration, self-cleaning and self-healing materials, mass customization, and 3D printing will herald a new "golden age" of production.
BIM and Information Technology | Jun 14, 2015
Deep data: How greater intelligence can lead to better buildings
The buzzword may be “Big Data,” but the reality is that Building Teams need to burrow deep into those huge datasets in the course of designing and building new facilities. Much of the information is free. You just need to dig for it.
Smart Buildings | Jun 11, 2015
Google launches company to improve city living
The search engine giant is yet again diversifying its products. Google has co-created a startup, called Sidewalk Labs, that will focus on “developing innovative technologies to improve cities.”
Seismic Design | Jun 9, 2015
First building-specific earthquake warning system installed in North Portland, Ore.
The ShakeAlarm system recognizes and quantifies the faster but lower-energy seismic P-wave, which is the precursor to the more damaging S-wave.
BIM and Information Technology | Jun 8, 2015
Ready for takeoff: Drones await clearance for job site flights
The fog is finally lifting on who will be allowed to pilot unmanned aerial vehicles.
Green | Jun 8, 2015
Diamond Schmitt Architects creates tool to compare energy use data across building types
The firm's new ecoMetrics tool allows for a comprehensive analysis of data from energy simulation models across a wide range of the company’s building types.



