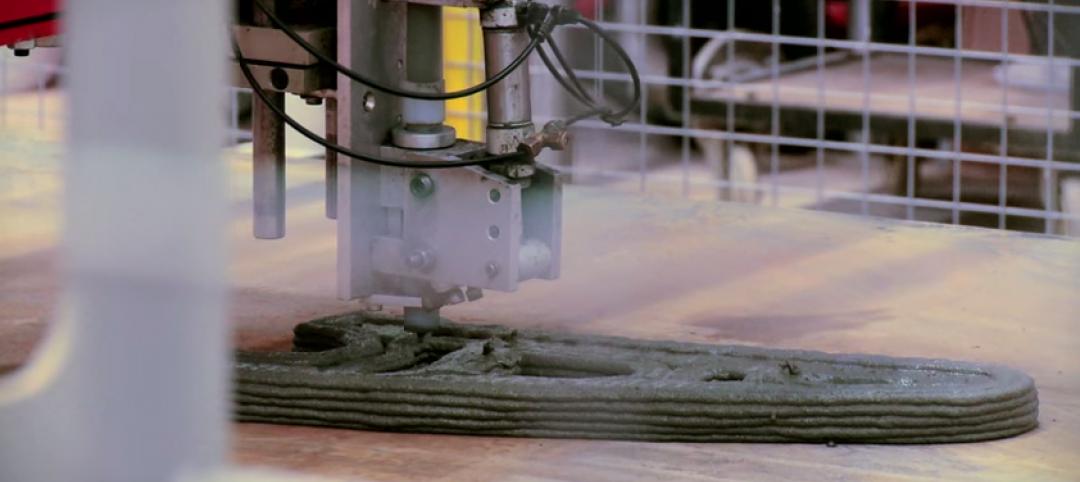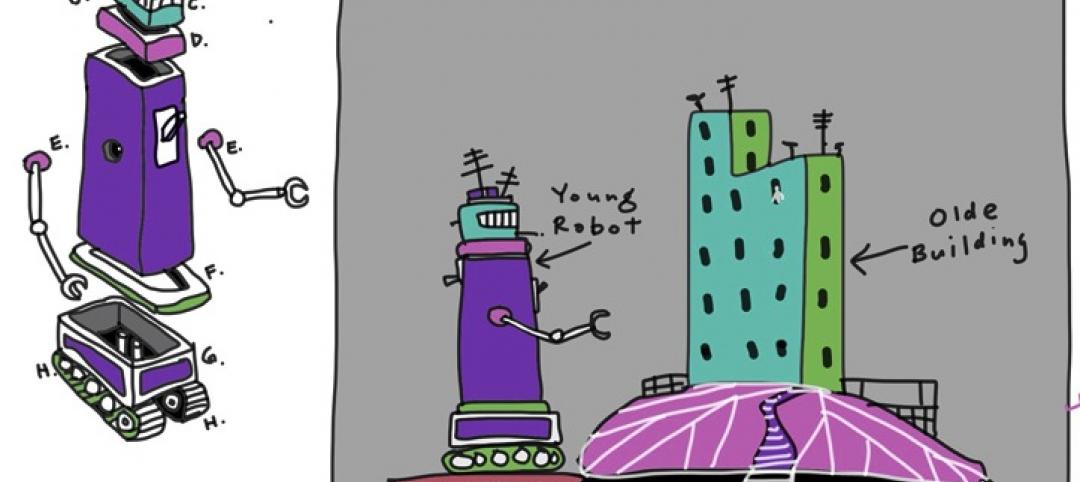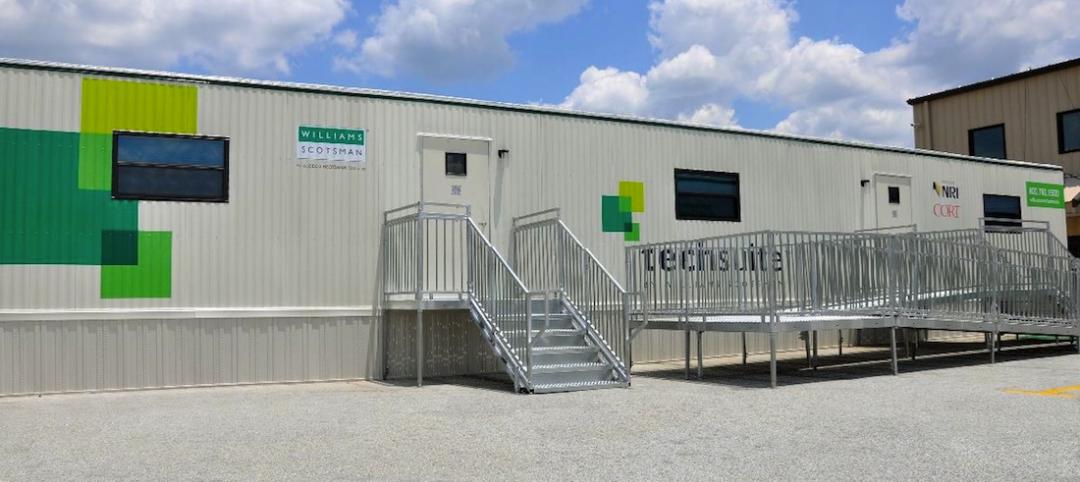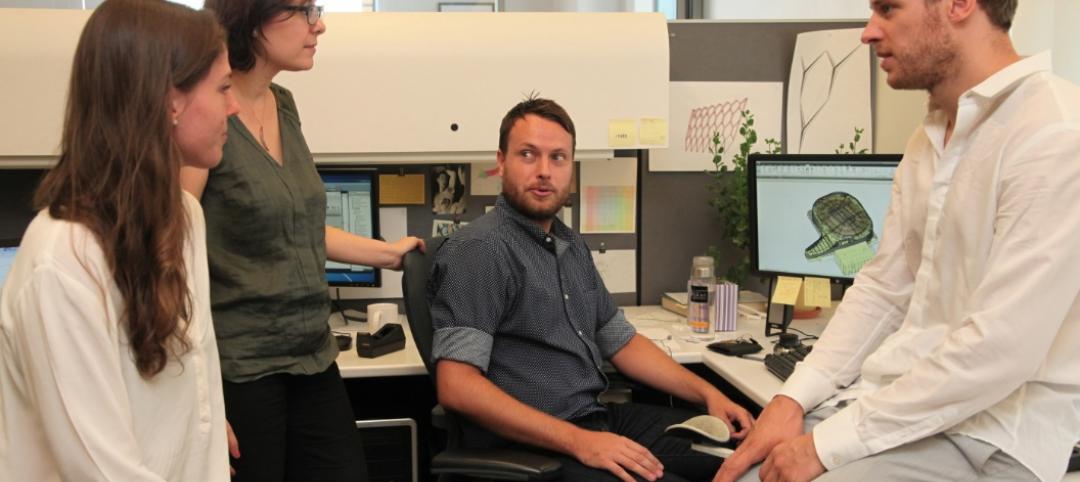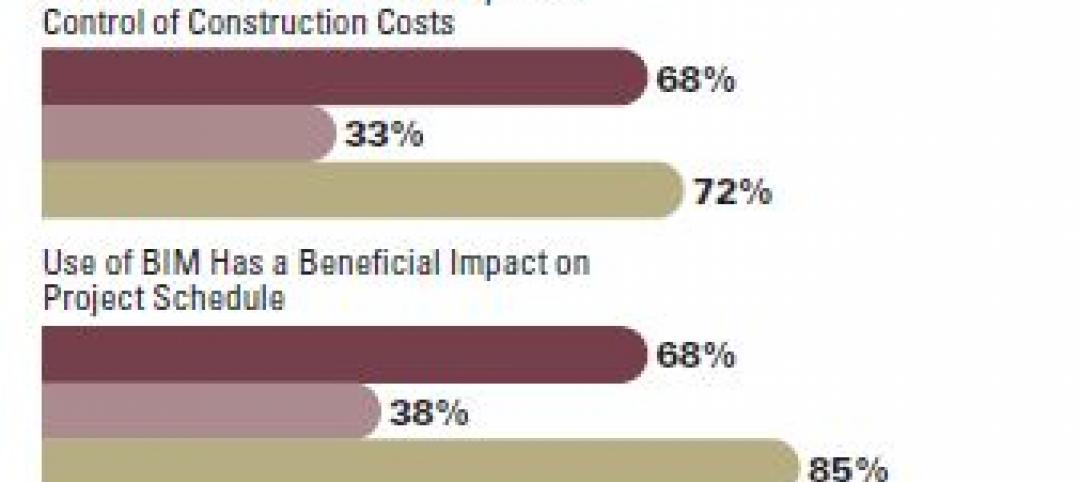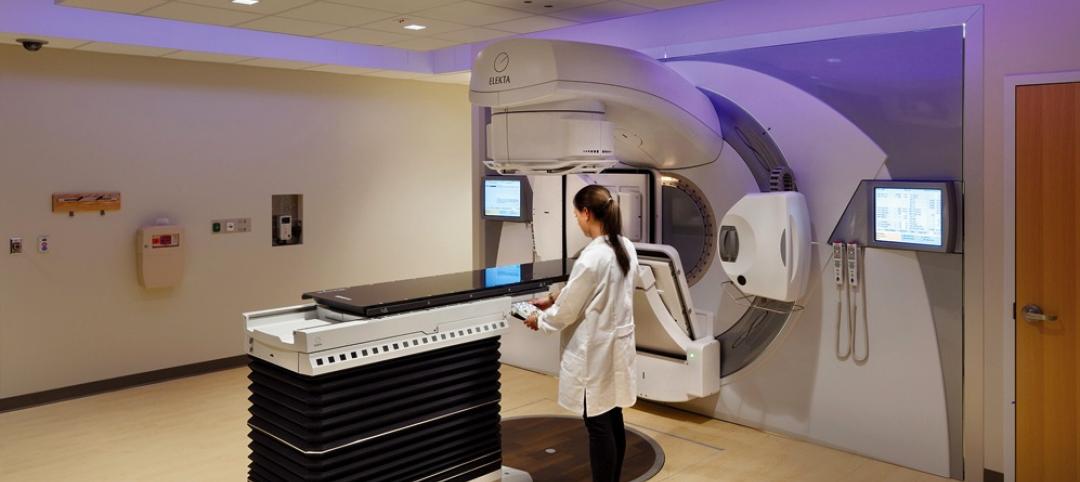Portland, Ore.-based Hoffman Construction is a national contractor that prides itself on using digital tools to complete its projects.
So, in mid 2015, when it was planning to renovate a 10,000-sf office space in Seattle, Hoffman challenged its interior designer, Gensler, to take a similar approach that would highlight Hoffman’s digital integration and technical delivery techniques.
With the help of a host of digital products—including SketchUp, Revit, Faro, Navisworks, Cyclone, AutoCAD and CNC—the Building Team designed the space in just four weeks and helped the client build it in seven.
“Hoffman is always looking to do the impossible in a possible amount of time. Gensler saw us as innovators showcasing our talents with this project,” says Kevin Ryan, operations manager and GM for Hoffman Construction in Seattle.
The focal point was the Think Tank, a 2,000-sf space that would serve as the office’s central hub. That space, according to Jeroen Teeuw, Senior Associate at Gensler who was Lead Designer on this design-build project, is clad in over 100 unique panels that were fabricated from shop drawings produced by digital scans. Fuller Cabinets in Eugene, Ore., supplied the panels, which were fabricated by Straight-Up Carpentry in Oregon.
 Photo courtesy of Heywood Chan Photography.
Photo courtesy of Heywood Chan Photography.
Teeuw says that, before this job, Gensler had only rarely employed digital scanning for interior projects. The scans, he says, were accurate to the point where no tweaks to the design were necessary. “Hoffman had a lot of trust in us,” he says.
Demolition started on Sept. 1, 2015, and included four weeks of asbestos mitigation. Building started the first week October. Hoffman wanted to occupy the building by Christmas, “so we had to identified what absolutely needed to be done in order to satisfy the fire marshals and inspectors,” recalls Ryan. The Building Team stripped the floors, knocked down walls, and installed new T-bar ceilings.
For the renovation, the Building Team broke up the shop drawings into several packages, which Ryan says all but eliminated material waste.
Hoffman achieved its goal, even though the office wasn’t fully completed until April 2016. The space includes conference rooms and private offices, a central teaming area, pantry/lounge/kitchen, open workspace, facilities space, and a reception area.
Related Stories
| Dec 1, 2014
Skanska, Foster + Partners team up on development of first commercial 3D concrete printing robot
Skanska will participate in an 18-month program with a consortium of partners to develop a robot capable of printing complex structural components with concrete.
| Nov 26, 2014
How the 'maker culture' brings the power of design to life
Most people affiliate the maker culture with metal working, welding, ceramics, glass blowing, painting, and soldering. But it also includes coding and online content creation, writes Gensler’s Douglas Wittnebel.
Sponsored | | Nov 26, 2014
Virtual reality in 3D models, iPhone thermal imaging: Inside one very cool tech toybox
A little over a year ago, I embarked on a search to find individuals in the AEC space who were putting new hardware to work in the field.
| Nov 18, 2014
New tool helps developers, contractors identify geographic risk for construction
The new interactive tool from Aon Risk Solutions provides real-time updates pertaining to the risk climate of municipalities across the U.S.
Sponsored | | Nov 12, 2014
Williams Scotsman plugs into the jobsite
Many of our customers conduct important business from their temporary modular jobsite office and most require access to technology to get their job done effectively and efficiently. SPONSORED CONTENT
| Nov 5, 2014
AEC firms leverage custom scripts to bridge the ‘BIM language gap'
Without a common language linking BIM/VDC software platforms, firms seek out interoperability solutions to assist with the data transfer between design tools.
| Nov 3, 2014
How facility owners can make the most of BIM
More and more facility owners are seeing the benefits that building information modeling can bring to their projects, according to a new McGraw Hill Construction SmartMarket Report, “The Business Value of BIM for Owners.”
| Oct 15, 2014
Drones may soon assist code inspectors for construction in the UAE
The United Arab Emirates’ Ministry of Labour announced that they will start using drones to help inspectors record when construction sites are breaking laws.
| Oct 13, 2014
Debunking the 5 myths of health data and sustainable design
The path to more extensive use of health data in green building is blocked by certain myths that have to be debunked before such data can be successfully incorporated into the project delivery process.
Sponsored | | Oct 13, 2014
William Duff Architects successfully increases revenue while decreasing accounts receivable workload
William Duff Architects has seen immediate benefits to their business since the implementation of ArchiOffice. Within a couple of months, they increased billable staff utilization and reduced accounts receivable workload. SPONSORED CONTENT



