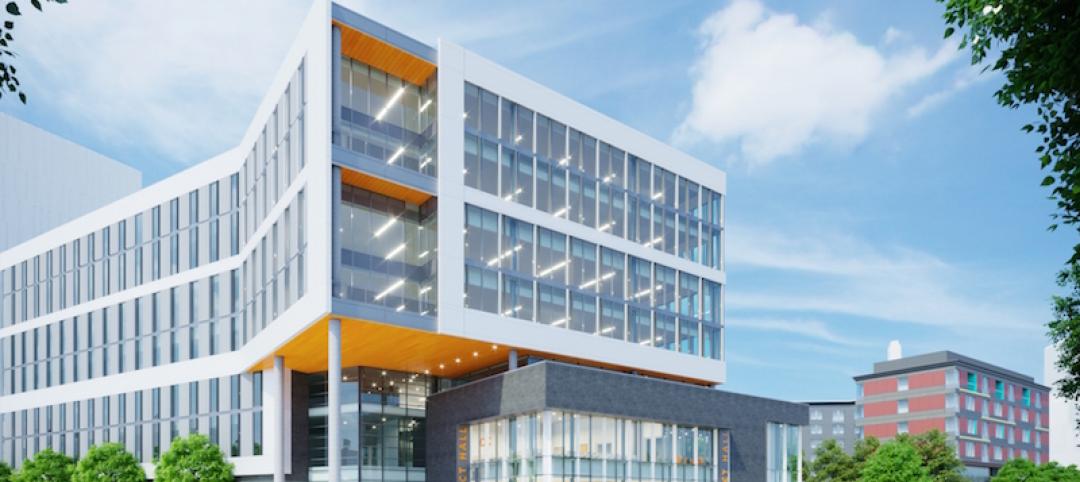Diller Scofidio + Renfro (DS+R) got the nod to design a new forum for the University of Chicago, reports ArchDaily.
The David M. Rubenstein Forum is a “new facility for convening and collaboration,” according to a statement by the University of Chicago. The venue will host lectures, workshops, conferences, ceremonies and other events. It is scheduled to open in 2018, and it will be a place that is both serious and casual.
“The new building will combine a variety of spaces, both formal and informal, large and small, calm and animated, focused and diffuse, scheduled and spontaneous,” DS+R founding partner Elizabeth Diller said in the statement. “The Forum's unique position on the Midway will allow for expansive views toward the campus and surrounding communities as well as downtown Chicago and Lake Michigan.”
Diller Scofidio + Renfro was selected in part because the firm has experience designing these types of buildings, ones that “merge art and architecture,” according to the statement.
DS+R is currently working on projects like New York’s Museum of Modern Art and Los Angeles’s The Broad museum of contemporary art.
Related Stories
Multifamily Housing | Mar 14, 2018
How to solve the housing crunch on college campuses
A growing number of public and private academic institutions are turning to designers and architects for alternative housing strategies—particularly in high-density areas on the East and West Coasts.
Hotel Facilities | Mar 6, 2018
A New Hampshire college offers student housing as hotel rooms during the summer
The opening of a new residence hall could help with Plymouth State University’s hospitality marketing.
Higher Education | Dec 11, 2017
Technology and higher ed: The 2030 Challenge
One of the ways in which we are already seeing the use of AR is as an improvement on typical curricula for anatomy in Health Sciences Education.
Engineers | Nov 2, 2017
CannonDesign expands its presence in Colorado with BWG acquisition
Future mergers could be in the offing.
Higher Education | Oct 26, 2017
Where campus meets corporate design
A building is much more than its appearance; it’s how the user will behave inside of it that determines its adaptability.
Adaptive Reuse | Oct 5, 2017
Wexford’s latest innovation center breaks ground in Providence
The campus is expected to include an Aloft hotel.
Higher Education | Sep 18, 2017
Campus landscape planning of the future: A University of Wisconsin-Madison case study
Recognizing that the future health of the campus and lake are interdependent, this innovative approach will achieve significant improvements in stormwater management and water quality within the university’s restored, more connected network of historic and culturally rich landscapes.
University Buildings | Sep 15, 2017
New Blinn College Residence Hall hopes to decrease the size of the campus housing wait list
In 2016, more than 400 students were placed on the wait list due to lack of available on-campus housing.
University Buildings | Sep 5, 2017
Rohrer College of Business supports the schools academic programs with several key spaces
Designed by KSS Architects and Goody Clancy, the new facility opened prior to the fall 2017 school year.
Higher Education | Aug 31, 2017
Hilltop L.A. campus preserves over 90% of its 447-acre site as open space
The Los Angeles campus is being built at a site in the eastern portion of the Santa Monica Mountains.

















