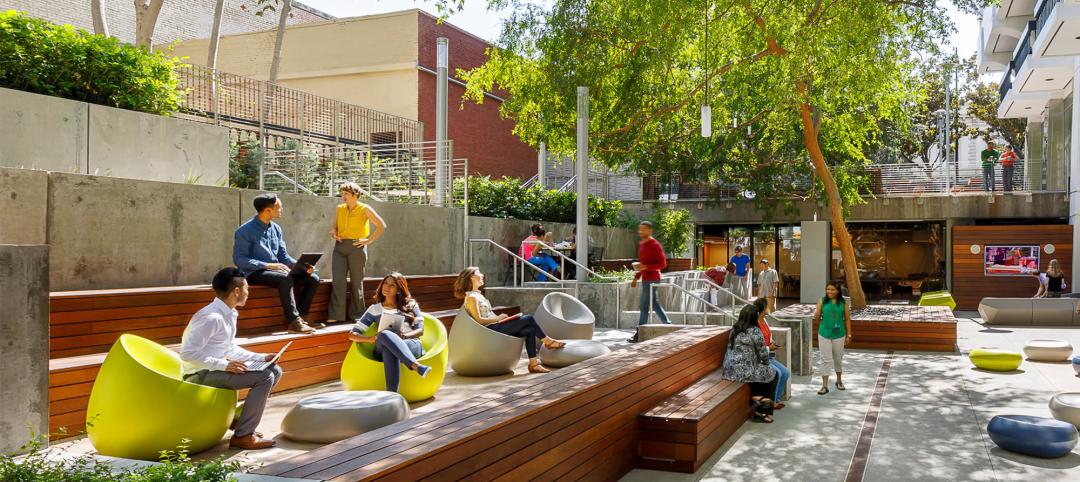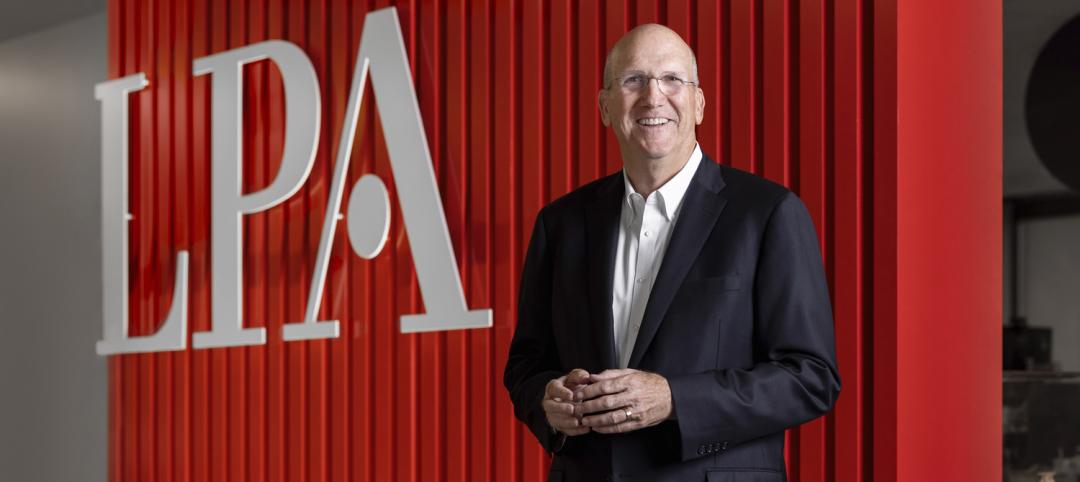Today’s dynamic world requires places to serve multiple purposes. Your local coffee shop can be your office for the day. A trip to the grocery store can turn into getting an eye exam. A building is much more than its appearance; it’s how the user will behave inside of it that determines its adaptability. So how do you include elements in design that meet the needs of multiple users?
The new Extended University Commons at California State University, Northridge (CSUN) is a three-story, 67,000-square-foot building that houses both academic and office space. The building, completed in September 2016, includes instructional spaces for the Tseng College of Extended Learning to accommodate their rapidly growing programs, and incorporates workspace for the College’s administration and services.
Discovering ways to bridge the gap for these two users was the driving force behind the design process and ultimately, delivering a place that serves multiple purposes.

Choose the Right Location
The workspace for the college’s support teams were previously located on the second floor of the bookstore with instructional spaces scattered across underutilized instructional spaces. The design team studied different sites on the campus to determine the ideal location to be on the perimeter of the campus at its West Gateway. The working professional students attending the university and the working professionals of the university would both benefit from this location for its proximity to the campus mass transportation hub and the parking structure.
Incorporate Collaboration Zones
The approach to designing the learning and workplace environment were both created with the intention for collaboration. Since the support departments were previously working in separate areas, the design team wanted to bring the groups together to engage. Not only would employees now have their own identity inside the building, there were several spaces for flexible informal meeting spaces. The intent was for them to not only work better together, but to create a culture inside their work environment.
Within the academic spaces, the team explored passive versus active learning concepts to discover how students can explore and engage collaboratively. The classrooms are designed to accommodate technology with media and flexible and mobile furnishings for formal and informal meetings. In addition to classroom spaces, we included a studio space to record curriculum so instructors can share digitally to assist with the distance learning style of the program.

Create an Infused Identity
The point of visual connection for both students and working professionals is the three-story-high lobby. The visual connection directly influences workplace behavior and student interaction in the surrounding gathering and social spaces. This concept was informed by our experience in workplace settings to encourage engagement. With the users being extended learners and working professionals, the lobby displays a corporate design style to influence the environment.
Additionally, the courtyard creates a dynamic setting for students to engage, but more importantly, this setting is easily adaptable for the corporate setting as well for spaces where employees can take a break, have lunch or engage in an informal meeting.
The goal of CSUN’s Extended University Commons building was to have a unique identity on the higher educationcampus with the vision of bringing together a workplace environment with academic spaces while communicating quality to its users and visitors. Through evaluation and research, our integrated design team created a building solution that expresses the needs for the user and identifies as an upscale office space on an academic campus.
Glenn Carels is Principal and Chief Design Officer at LPA. Glenn has devoted his career to making higher education more effective through good design. He is responsible for the brand and integrated design development at the firm, focusing on enhancing LPA’s unique informed design approach.
More from Author
LPA | Aug 26, 2024
Windows in K-12 classrooms provide opportunities, not distractions
On a knee-jerk level, a window seems like a built-in distraction, guaranteed to promote wandering minds in any classroom or workspace. Yet, a steady stream of studies has found the opposite to be true.
LPA | May 13, 2024
S.M.A.R.T. campus combines 3 schools on one site
From the start of the design process for Santa Clara Unified School District’s new preK-12 campus, discussions moved beyond brick-and-mortar to focus on envisioning the future of education in Silicon Valley.
LPA | Mar 28, 2024
Workplace campus design philosophy: People are the new amenity
Nick Arambarri, AIA, LEED AP BD+C, NCARB, Director of Commercial, LPA, underscores the value of providing rich, human-focused environments for the return-to-office workforce.
LPA | Feb 8, 2024
LPA President Dan Heinfeld announced retirement
LPA Design Studios announced the upcoming retirement of longtime president Dan Heinfeld, who led the firm’s growth from a small, commercial development-focused architecture studio into a nation-leading integrated design practice setting new standards for performance and design excellence.
LPA | Mar 2, 2023
The next steps for a sustainable, decarbonized future
For building owners and developers, the push to net zero energy and carbon neutrality is no longer an academic discussion.
LPA | Dec 20, 2022
Designing an inspiring, net zero early childhood learning center
LPA's design for a new learning center in San Bernardino provides a model for a facility that prepares children for learning and supports the community.
LPA | Aug 22, 2022
Less bad is no longer good enough
As we enter the next phase of our fight against climate change, I am cautiously optimistic about our sustainable future and the design industry’s ability to affect what the American Institute of Architects (AIA) calls the biggest challenge of our generation.
LPA | Aug 9, 2022
Designing healthy learning environments
Studies confirm healthy environments can improve learning outcomes and student success.
LPA | Jul 6, 2022
The power of contextual housing development
Creating urban villages and vibrant communities starts with a better understanding of place, writes LPA's Matthew Porreca.
LPA | Mar 21, 2022
Finding the ROI for biophilic design
It takes more than big windows and a few plants to create an effective biophilic design.
















