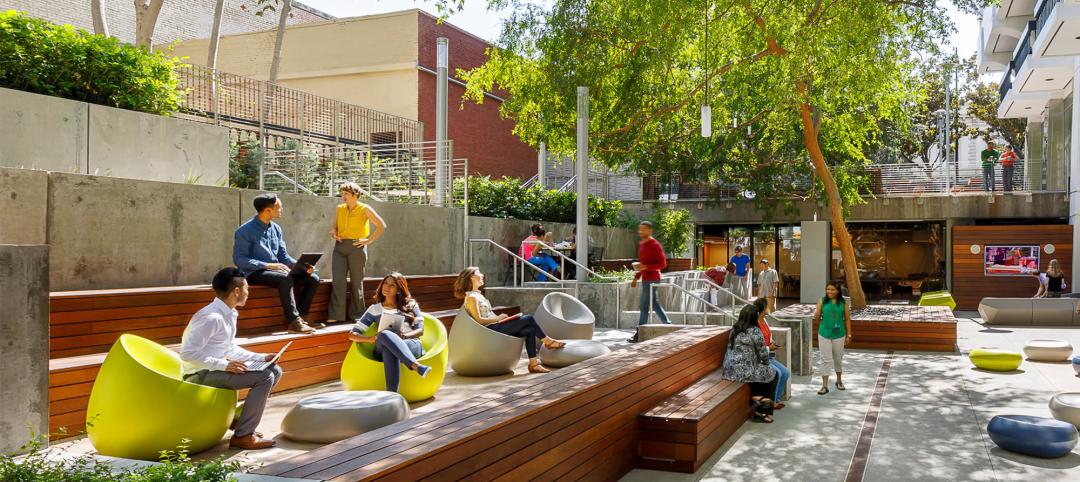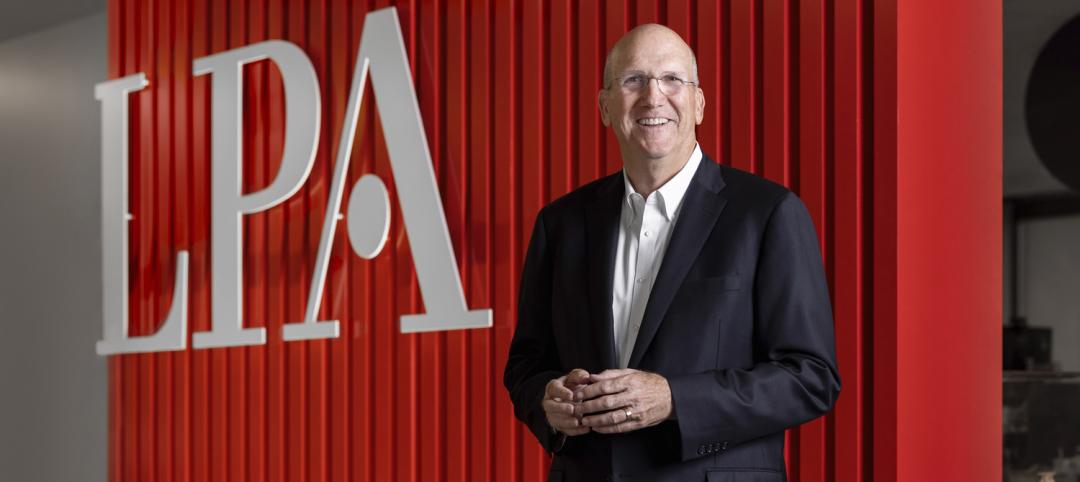Around the country, school districts are searching for ways to offer effective, cost-efficient pre-kindergarten or transitional kindergarten (TK) programs to their communities. There is a growing understanding among educators, backed by research, that early childhood education is crucial to building the foundation for lifelong learning and creating equity in the education system.
To achieve their goals, each district is facing tough questions. Do they create regional centers? Do they simply treat TK as the addition of another grade? And where do they find the real estate and resources to create effective programs that prepare children under 6 to begin learning?
“Districts are trying to identify needs and develop strategies to set young students up for success,” says LPA Director of K-12 Kate Mraw. “The challenge is trying to understand how to deploy these strategies.”
Every district is different. But, in many cases, it is understood they cannot simply add another grade to a school site. Young students have special needs that can’t be addressed in a traditional classroom.

Facilities and curriculum for early childhood learning should be “developmentally appropriate,” says Dr. Julie Zoellin Cramer, founder of Wayfind Education and an LPA consultant. It’s more than reaching performance standards on traditional topics like reading and math; it’s about exposing them to the idea of learning. “For the youngest students, they learn about the world through their bodies and movement as they build impulse control, self-regulation and executive functioning skills. These are foundational for academic readiness.”
Facilities should support play-based learning, exploration and socialization, Cramer says. “You create an age-appropriate structure, and within that structure give students ample choice to engage their interests and grow their ability to make good decisions.”
Facilities should also support parents and working families, Cramer says. Early childhood programs, including before- and after-school activities, are a key component in achieving larger community goals that focus on parental needs for childcare and workforce stability.
“Research shows the more effective TK programs are ones that really encourage parental visitation and engagement at the school site,” Cramer says. “Making sure that the site is welcoming to parents helps bring the family as a whole into the learning system.”

A New Model
In California, LPA is working with the San Bernardino City Unified School District, a diverse district with a large population of low-income families, to create a facility that may serve as a model for future early childhood centers. Designed as part of a larger effort to master plan the district’s overall transitional TK response, the Eliot Child Care Center will combine preschool and transitional TK programs in flexible, cost-effective buildings designed around outdoor zones with a variety of play and gathering spaces. The district wanted a facility that was both functional and aspirational, demonstrating the possibilities for early childhood learning to support the larger community.
As part of the conceptual design process, designers and the district leaders explored San Bernardino’s unique challenges. More than 10% of the 57,000 students in the district are considered homeless; 30% of the households live below the poverty line. More than 90% of the students receive lunch assistance.
“The early childhood center is about providing students a space where they feel comfortable to explore their future without fear of crime, or where they’re going to sleep, or where they’re going to get their next meal,” says Tom Pace, director of facilities for San Bernardino City USD. “How do we build something that provides the student dignity in a safe environment where they forget about the noise of the outside world?”

The design was developed through LPA’s focus on experience, wellness, performance and community. The district defined their learning goals around exploration. “It’s not about instructional practices of 5 plus 5 equals 10,” Pace says. “They’re exploring the tactile. They’re exploring color. They’re exploring everything that comes with life. You’ve got to allow them to explore those things.”
The new center will be built on an empty 50,000-square-foot site in the center of the city that was once used for San Bernardino High School’s agriculture program. The site’s buildings, designed with an easily replicable modular space system, include 15,000 square feet for classrooms, administration spaces, storage and restrooms. The buildings were pushed to the edge of the property, creating a secured perimeter and minimizing the need for fencing. A wide breezeway provides the only entrance to the landscaped courtyard. Spaces near the entrance were designed to support parents and community events.
“Working with the district, we both had this realization that this could be treated as an oasis in the city for the community and for the kids,” says LPA Design Director Ozzie Tapia.

Building Around Nature
The facility was designed around the existing mature trees. All the classrooms have direct connections to outdoor spaces, which are shaded by the tree canopies. “Putting all of that natural space at the core of those buildings really activated the whole space,” Pace says.
The volume of the spaces was lowered to fit the perspective of children. “It doesn’t necessarily feel institutional,” Tapia says. “It feels more like a nature center, where children can learn by playing and interacting with nature.”
Outdoor pavilions, play spaces, outdoor classrooms and seating areas are interlaced within the landscape. Areas were defined around learning, exploration, socialization and reflection. For example, an area dubbed the “Playhouse” is designed as a gathering spot. The “Grasslands” provides a small, shaded learning environment; the “Hills” offers mounds of different heights for social interaction and playful movement; the “Pond” is a sensory zone designed for contemplation. A tricycle path connects different areas.

“We wanted to create different destinations on the site to help children learn from their environment,” says LPA Director of Landscape Architecture Kari Kikuta. “It was more about the experiential component versus the need for slides and swings.”
For most of the children, it will be their first foray into learning. The zones are designed to stimulate children in different ways. “Some of it is just more about learning through play and engaging with other kids,” Kikuta says. “We want to give them opportunities to express themselves.”
The play equipment will support different types of play while looking to provide an inclusive environment to engage all students. Designers focused on all the senses, considering texture, light and acoustics. They wanted children to be able to experience nature and have the tactile experience of touching the different materials.

“It’s important to engage all the senses in children,” Tapia says. “Our goal was to use the natural context as a way to inform and complement the educational curriculum for the preschool.”
The facility also provided a testing ground for developing a net zero facility. It is designed as all-electric, with efficient building envelopes that maximize daylighting and natural ventilation. Photovoltaic panels will generate on-site energy to offset 100% of the electricity use.
Earlier this year, San Bernardino City USD approved the design and is moving forward with building the facility. It will serve as a centerpiece for the district’s larger master plan and provide insights that will help guide the design of the district’s future early childhood strategies.
More from Author
LPA | Aug 26, 2024
Windows in K-12 classrooms provide opportunities, not distractions
On a knee-jerk level, a window seems like a built-in distraction, guaranteed to promote wandering minds in any classroom or workspace. Yet, a steady stream of studies has found the opposite to be true.
LPA | May 13, 2024
S.M.A.R.T. campus combines 3 schools on one site
From the start of the design process for Santa Clara Unified School District’s new preK-12 campus, discussions moved beyond brick-and-mortar to focus on envisioning the future of education in Silicon Valley.
LPA | Mar 28, 2024
Workplace campus design philosophy: People are the new amenity
Nick Arambarri, AIA, LEED AP BD+C, NCARB, Director of Commercial, LPA, underscores the value of providing rich, human-focused environments for the return-to-office workforce.
LPA | Feb 8, 2024
LPA President Dan Heinfeld announced retirement
LPA Design Studios announced the upcoming retirement of longtime president Dan Heinfeld, who led the firm’s growth from a small, commercial development-focused architecture studio into a nation-leading integrated design practice setting new standards for performance and design excellence.
LPA | Mar 2, 2023
The next steps for a sustainable, decarbonized future
For building owners and developers, the push to net zero energy and carbon neutrality is no longer an academic discussion.
LPA | Aug 22, 2022
Less bad is no longer good enough
As we enter the next phase of our fight against climate change, I am cautiously optimistic about our sustainable future and the design industry’s ability to affect what the American Institute of Architects (AIA) calls the biggest challenge of our generation.
LPA | Aug 9, 2022
Designing healthy learning environments
Studies confirm healthy environments can improve learning outcomes and student success.
LPA | Jul 6, 2022
The power of contextual housing development
Creating urban villages and vibrant communities starts with a better understanding of place, writes LPA's Matthew Porreca.
LPA | Mar 21, 2022
Finding the ROI for biophilic design
It takes more than big windows and a few plants to create an effective biophilic design.
LPA | Apr 28, 2021
Did the campus design work?
A post-occupancy evaluation of the eSTEM Academy provides valuable lessons for future campuses.
















