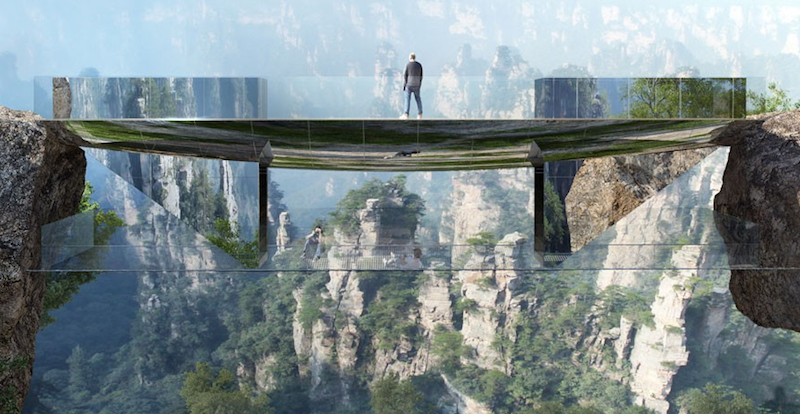A series of pavilions and footbridges planned for the sandstone pillars of Zhangjiajie in Hunan Province, China, are designed to make visitors feel as if they are walking on air and floating above the stunning landscape.
The bridges come courtesy of Martin Duplantier Architectes, which won first place in a design competition for a new route on the western part of Zhiangjiajie. To achieve the optical illusion of making tourists feel as if they are floating, the bridges and pavilions will be built using reflective stainless steel for structure and black stone flooring. The footbridges will contrast with the natural landscape in that they will be of pure geometric shapes.
The pavilions will be made of the same materials and develop on three separate levels. The top level will be a terrace-panorama directly accessible from the path, the middle floor will be a café, and the bottom floor will be a “royal guesthouse.” The guesthouse allows people to spend the night and experience the park after the crowds have left.
One of the bridges will be an elliptical disk with an off-centered hole providing views into the gap between the two rock faces. The hole will be filled with a “strong net” that will allow guests to lie down in the void.
A second bridge will have two levels. The top level connects the two sides of the rock face while the lower level will be similar to the hole in the first bridge but on a larger scale.
A third bridge will create a “water mirror.” Two centimeters of water will lie on top of the black stone path and will continuously drain and reappear via spray nozzles. Every seven minutes, the spray nozzles create a cloud of mist of the bridge. The mist will land on the stones and transform the surface into a still, reflective veneer.
The project does not currently have a timeline for completion.
 Rendering courtesy of Martin Duplantier Architectes
Rendering courtesy of Martin Duplantier Architectes
 Rendering courtesy of Martin Duplantier Architectes
Rendering courtesy of Martin Duplantier Architectes
Related Stories
| Mar 4, 2013
Legendary structural engineer Gene Corley passes away at 77
CTLGroup, an expert engineering and materials science firm located in Skokie, Illinois, is saddened by the news that W. Gene Corley, Ph.D., S.E., P.E., Senior Vice President, died on March 1, 2013 after a brief battle with cancer.
| Feb 28, 2013
Lend Lease builds world's tallest timber apartment building
Construction giant Lend Lease recently put the finishing touches on Forté, a 10-story apartment complex in Melbourne, Australia's Victoria Harbour that was built entirely with cross laminated timber (CTL) technology.
| Feb 26, 2013
Southern Pine Inspection Bureau publishes new design values effective June 1
New design values for all sizes and grades of visually graded Southern Pine dimension lumber were published in the Southern Pine Inspection Bureau’s (SPIB) Supplement No.13 to the 2002 Standard Grading Rules for Southern Pine Lumber on Feb. 11.
| Feb 26, 2013
CRSI releases new technical note on stainless steel reinforcing bars
The Concrete Reinforcing Steel Institute (CRSI) has released a new technical note, Frequently Asked Questions (FAQ) about Stainless Steel Reinforcing Bars, to its online collection.
| Feb 22, 2013
Dutch team's 'bioconcrete' can heal itself
Two researchers from Delft Technical University in Holland have developed a self-healing cement that can stop microcracks from forming in concrete.
| Oct 15, 2012
Three new members elected to AISC Board of Directors
New members will immediately begin serving on the AISC Board of Directors, assisting with the organization's planning and leadership in the steel construction industry.
| Jun 1, 2012
New BD+C University Course on Insulated Metal Panels available
By completing this course, you earn 1.0 HSW/SD AIA Learning Units.
| May 29, 2012
Reconstruction Awards Entry Information
Download a PDF of the Entry Information at the bottom of this page.
| May 24, 2012
2012 Reconstruction Awards Entry Form
Download a PDF of the Entry Form at the bottom of this page.














