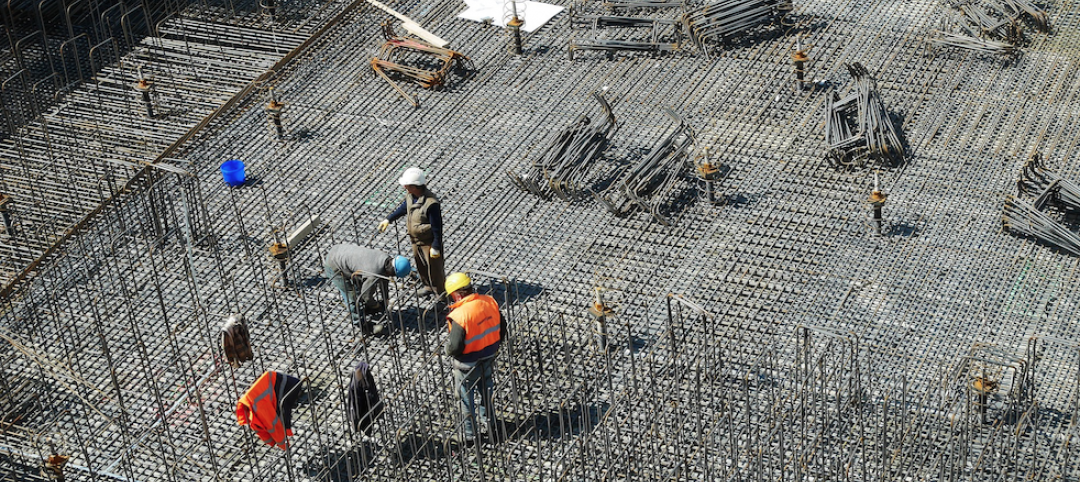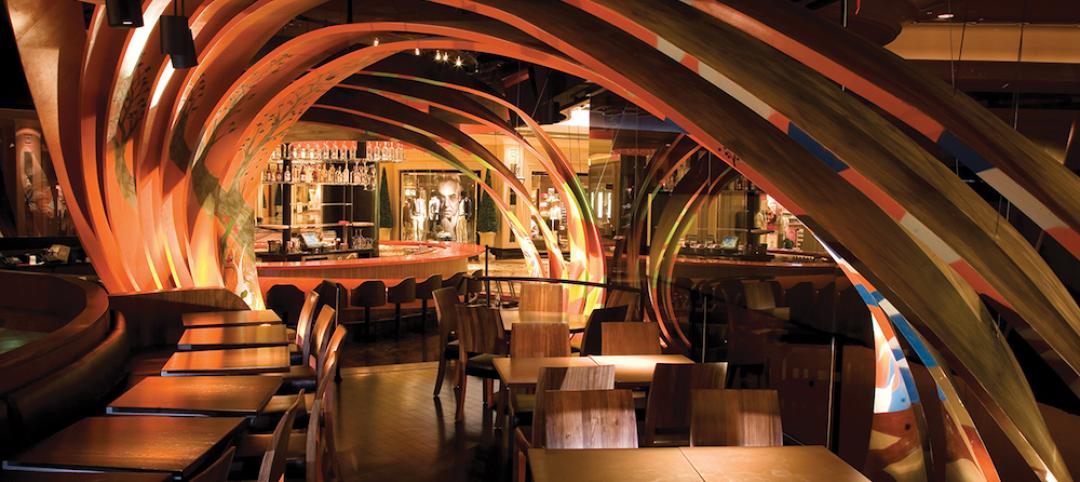Dow Building Solutions is proud to announce that the Dow Business Services Center Building was selected as a Merit Award recipient in the 2012 BUILDINGS ABBY (America’s Best Buildings of the Year) Awards Program.
The three-building, 205,000-sf campus was designed to consume 20% less energy than required by current building codes. This completed facility located in Midland, Mich., was constructed using insulation and air sealing solutions from Dow to help successfully integrate sustainability with aesthetics. It is on target to achieve LEED (Leadership in Energy and Environmental Design) Silver certification.
A variety of high-performing building products from Dow Building Solutions were used to maximize air, moisture and energy management within the building envelope of the facility:
• THERMAX Wall System, featuring continuous insulation, flashing, and an air barrier, was installed on the exterior walls to streamline construction and allow Dow to downsize HVAC (Heating, Ventilation and Air Conditioning) equipment and thus reduce fuel consumption and greenhouse gas emissions;
• The building’s energy-efficient “cool roof” reflects solar heat and protects the underlying insulation and roof structure. STYROFOAM™ Brand Extruded Polystyrene (XPS) Foam Insulation was installed under the white roof, the slab, and around the foundation to provide long-term R-value and enhance overall building energy efficiency.
• Roof and wall junctures, the roof perimeter, and other air infiltration points were sealed with FROTH-PAK Foam Insulation and GREAT STUFF PRO Insulating Foam Sealant, to provide a moisture-resistant seal and help reduce air leakage.
As for the design of the facility, the interior incorporates as much daylight as possible. Horizontal sun shades block sunlight when needed and self-tinting windows eliminate glare. Roughly 99% of workspaces are in an open office design, allowing daylight to penetrate. Interiors also feature low-VOC (volatile organic compounds) paints, finishes, adhesives, and wood products, with all carpets meeting the CRI (Carpet and Rug Institute) Green Label Plus standard. Individual temperature controls signify Dow’s attention to personal comfort, as do CO2 sensors that run the ventilation system as needed.
Outside, the parking area includes 26 spaces that meet accessibility standards, 67 spots reserved for fuel-efficient vehicles, and six Level II charging stations, along with infrastructure for 20 more electric cars. Sand obtained from digging out the retention pond was reused to raise building foundations and large areas of naturally landscaped green space and a live pond provide natural habitat for wildlife. +
Related Stories
Architects | May 20, 2016
NCARB survey indicates continued growth of U.S. architects
The number of U.S. architects surpassed 110,000 in 2015, a 2% increase from the previous year.
Multifamily Housing | May 19, 2016
Architect Jean Nouvel designs flood-resilient Monad Terrace in Miami Beach
A man-made lagoon with lush vegetation at the base of the complex is expected to adapt to climate change and rising sea levels.
Building Team Awards | May 19, 2016
Chinatown library unites and serves two emerging Chicago neighborhoods
The 16,000-sf, pebble-shaped Chinatown Branch Library was built at the intersection of new and old Chinatown neighborhoods. The goal is for the building to unite the communities and serve as a catalyst for the developing area.
Building Team Awards | May 19, 2016
NYC subway station lights the way for 300,000 riders a day
Fulton Center, which handles 85% of the riders coming to Lower Manhattan, is like no other station in the city’s vast underground transit web—and that’s a good thing.
Market Data | May 17, 2016
Modest growth for AIA’s Architecture Billings Index in April
The American Institute of Architects reported the April ABI score was 50.6, down from the mark of 51.9 in the previous month. This score still reflects an increase in design services.
Architects | May 16, 2016
AIA and HOK partner to advance Design and Health Research Consortium
The groups' key priority is to identify and develop practice-focused opportunities for funded research, publications, and tools in the area of design and public health.
Senior Living Design | May 16, 2016
Perkins Eastman releases white paper on biophilic design in senior living
The paper highlights some of the firm's top projects that feature biophilic design, a sustainable architecture strategy that connects people with nature.
Architects | May 16, 2016
3 strategies to creating environments that promote workplace engagement
VOA's Pablo Quintana writes that the industry is looking for ways to increase engagement through a mix of spaces suited to employees' desire for both privacy and connection.
Architects | May 11, 2016
AIA to create a resilience curriculum for architects
The program will teach resilient design and decision-making on hazard mitigation, climate adaptation and community resilience.
Retail Centers | May 10, 2016
5 factors guiding restaurant design
Restaurants are more than just places to eat. They are comprising town centers and playing into the future of brick-and-mortar retail.

















