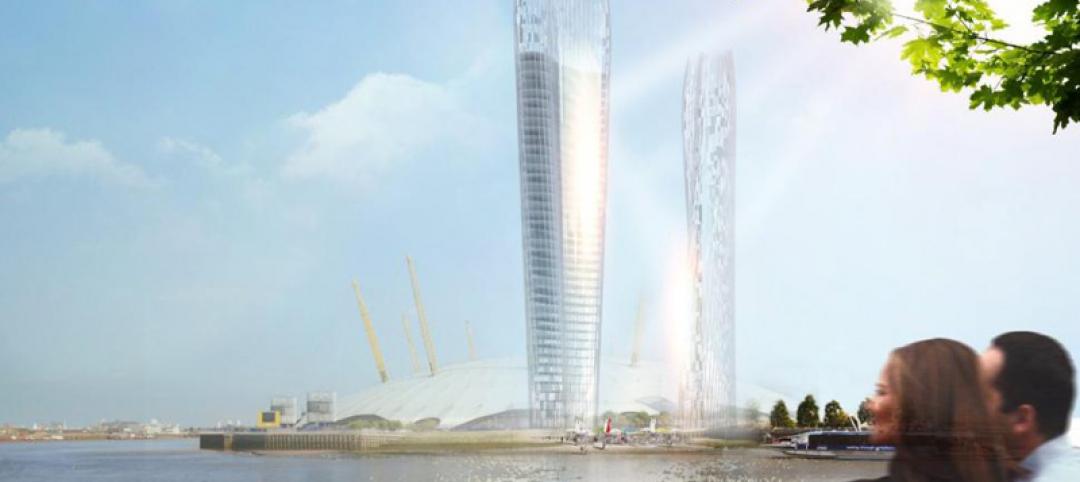Nothing says Dubai like over-the-top architecture. Between the Burj Khalifa, the sail-shaped Burj Al Arab, and the twisting Infinity Tower, the Dubai skyline is quite a spectacle to behold. In true Dubai fashion, however, it isn’t enough just to look at the skyline and snap a few picture of it. No, it needs to be framed for all to see. And what is the best way to do that? Through the construction of giant gilded picture frame, of course.
The Dubai Frame is currently under construction and consists of two 150-meter-tall towers linked at the top by an observation deck. The three pieces come together to form a large frame with an opening that spans 105 meters between towers. The building was originally designed to provide over 75,000 sf of space for art and photo galleries, a café, and the observation deck.
The design for the building comes from Fernando Donis and his firm, DONIS. Donis and the Dubai Frame proposal won a competition in 2009 held by ThyssenKrupp Elevator and the Dubai Municipality. The Dubai Frame was selected from a pool of 926 proposals. “Dubai is a city full of emblems,” the architect’s website reads. “Rather than adding another one, we propose to frame them all: to frame the city.” The building is being constructed in Za’abeel Park.
Despite Donis’s proposal being selected and the Frame moving toward completion, the project is making news for the wrong reasons. Donis has filed a lawsuit against the Dubai Municipality over copyright claims. Here are the claims as presented by the DONIS website:
The Dubai Municipality has transformed the design without the participation of its author. Article 29 of the UNESCO regulations stipulates that ‘no alterations may be made without the author’s formal consent’. Dubai Municipality is building the project, transforming it from a modern monument to a post-modern figurative photo-frame. Dubai Municipality gave DONIS no opportunity to meet with the team of consultants and/or local architect to discuss the potential of the project and jointly integrate the needs of the client. Despite of having confirmed in writing that DONIS would develop and follow up the project, the Dubai Municipality offered at the end an unreasonable contract, where we would need to sign off the UNESCO copyrights, and without being able to neither develop nor publish our project in any manner. No contract or payment has been signed, yet Dubai Municipality took the Dubai Frame project.
One of the changes to the original design that takes it from ‘a modern monument to a post-modern figurative photo-frame’ is the decision to cover the tower with a stainless steel golden façade. To this point, the Dubai Municipality has not commented on Donis’s claims. After a delay that pushed back the original 2015 completion date, the Dubai Frame is now scheduled to finish at the end of this year.
Related Stories
High-rise Construction | Apr 17, 2015
Construction begins on Goettsch Partners-designed Nanning China Resources Center Tower
The tower's design is derived from its multiple uses, which include 170,000 sm of Class A office space, 5,000 sm of boutique retail, and a 45,000-sm luxury Shangri-La hotel.
High-rise Construction | Apr 16, 2015
Construction begins on Seattle's Tibet-inspired Potala Tower
Construction on the 41-story Potala Tower in Seattle finally kicked off following a ground-breaking ceremony seven months ago.
High-rise Construction | Apr 6, 2015
Melbourne tower will light up depending on weather
The tower will be illuminated by 164-foot-tall beams of LED light based on weather updates from the Bureau of Meteorology.
Multifamily Housing | Mar 31, 2015
Plans for a new condo tower in New York create a ‘communal ecosystem’ for residents
The conceptual plans for a 700-foot-tall, 65-story condominium tower in New York City were unveiled in early March by its architect, Perkins+Will.
High-rise Construction | Mar 24, 2015
Timber high-rise residential complex will tower over Stockholm waterfront
The four towers, 20 stories each, will be made entirely out of Swedish pine, from frame to façade.
Healthcare Facilities | Mar 23, 2015
Can advanced elevator technology take vertical hospitals to the next level?
VOA's Douglas King recalls the Odyssey project and ponders vertical transportation in high-rise healthcare design.
High-rise Construction | Mar 16, 2015
NBBJ creates 'shadowless' skyscraper concept for proposed UK development
A team of architects from the London branch of NBBJ used computer algorithms to generate a dual-tower design that maximizes sunlight reflections to eliminate the buildings' shadows.
High-rise Construction | Mar 16, 2015
Mexican Museum tower caught in turmoil to break ground this summer in San Francisco
Millennium Partners said it will break ground on the 53-story residential and museum tower while the lawsuits go through the appeals process.
Cultural Facilities | Mar 13, 2015
New Orleans observation tower to feature 320-foot double-helix gondola ride
Tricentennial Tower will take visitors on a 300-year journey through the city's history before landing them at the top for a 360-degree view of the Crescent City.
High-rise Construction | Mar 12, 2015
Developers confirm Renzo Piano’s contribution in Sydney harbor overhaul
If the entire development is approved, One Sydney Harbour will be Piano’s second project in Australia.

















