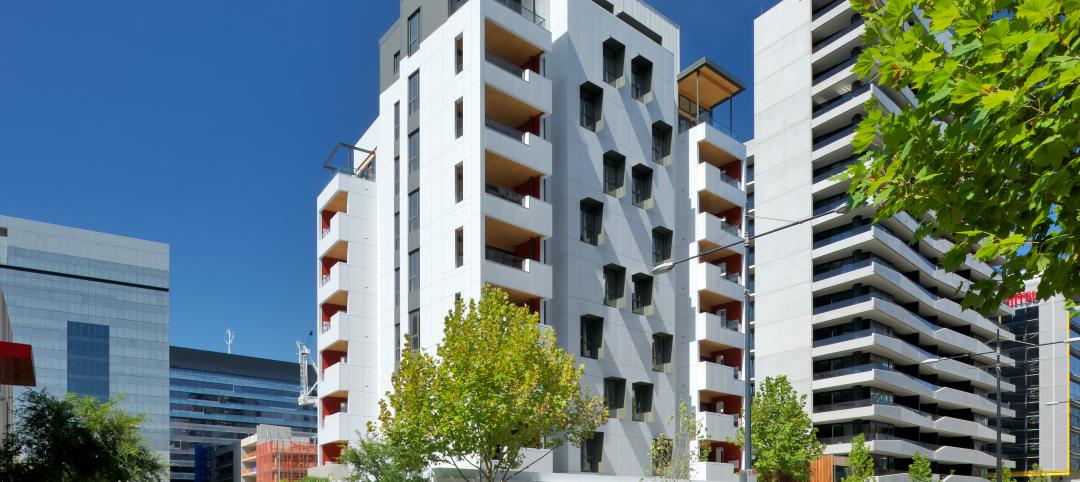Nothing says Dubai like over-the-top architecture. Between the Burj Khalifa, the sail-shaped Burj Al Arab, and the twisting Infinity Tower, the Dubai skyline is quite a spectacle to behold. In true Dubai fashion, however, it isn’t enough just to look at the skyline and snap a few picture of it. No, it needs to be framed for all to see. And what is the best way to do that? Through the construction of giant gilded picture frame, of course.
The Dubai Frame is currently under construction and consists of two 150-meter-tall towers linked at the top by an observation deck. The three pieces come together to form a large frame with an opening that spans 105 meters between towers. The building was originally designed to provide over 75,000 sf of space for art and photo galleries, a café, and the observation deck.
The design for the building comes from Fernando Donis and his firm, DONIS. Donis and the Dubai Frame proposal won a competition in 2009 held by ThyssenKrupp Elevator and the Dubai Municipality. The Dubai Frame was selected from a pool of 926 proposals. “Dubai is a city full of emblems,” the architect’s website reads. “Rather than adding another one, we propose to frame them all: to frame the city.” The building is being constructed in Za’abeel Park.
Despite Donis’s proposal being selected and the Frame moving toward completion, the project is making news for the wrong reasons. Donis has filed a lawsuit against the Dubai Municipality over copyright claims. Here are the claims as presented by the DONIS website:
The Dubai Municipality has transformed the design without the participation of its author. Article 29 of the UNESCO regulations stipulates that ‘no alterations may be made without the author’s formal consent’. Dubai Municipality is building the project, transforming it from a modern monument to a post-modern figurative photo-frame. Dubai Municipality gave DONIS no opportunity to meet with the team of consultants and/or local architect to discuss the potential of the project and jointly integrate the needs of the client. Despite of having confirmed in writing that DONIS would develop and follow up the project, the Dubai Municipality offered at the end an unreasonable contract, where we would need to sign off the UNESCO copyrights, and without being able to neither develop nor publish our project in any manner. No contract or payment has been signed, yet Dubai Municipality took the Dubai Frame project.
One of the changes to the original design that takes it from ‘a modern monument to a post-modern figurative photo-frame’ is the decision to cover the tower with a stainless steel golden façade. To this point, the Dubai Municipality has not commented on Donis’s claims. After a delay that pushed back the original 2015 completion date, the Dubai Frame is now scheduled to finish at the end of this year.
Related Stories
| Apr 23, 2014
Developers change gears at Atlantic Yards after high-rise modular proves difficult
At 32 stories, the B2 residential tower at Atlantic Yards has been widely lauded as a bellwether for modular construction. But only five floors have been completed in 18 months.
| Apr 9, 2014
5 important trends shaping today’s hotel construction market
AEC firms, developers, and investors worldwide are bullish on hotels. Our hospitality Giants share what’s new in this fast-morphing sector.
| Apr 9, 2014
Steel decks: 11 tips for their proper use | BD+C
Building Teams have been using steel decks with proven success for 75 years. Building Design+Construction consulted with technical experts from the Steel Deck Institute and the deck manufacturing industry for their advice on how best to use steel decking.
| Mar 25, 2014
World's tallest towers: Adrian Smith, Gordon Gill discuss designing Burj Khalifa, Kingdom Tower
The design duo discusses the founding of Adrian Smith + Gordon Gill Architects and the design of the next world's tallest, Kingdom Tower, which will top the Burj Khalifa by as much as a kilometer.
| Mar 24, 2014
Frank Lloyd Wright's S.C. Johnson Research Tower to open to the public—32 years after closing
The 14-story tower, one of only two Wright-designed high-rises to be built, has been off limits to the public since its construction in 1950.
| Mar 21, 2014
Forget wood skyscrapers - Check out these stunning bamboo high-rise concepts [slideshow]
The Singapore Bamboo Skyscraper competition invited design teams to explore the possibilities of using bamboo as the dominant material in a high-rise project for the Singapore skyline.
| Mar 19, 2014
Federal agency gives thumbs up to tall wood buildings
USDA's support for wood projects includes training for AEC professionals and a wood high-rise design competition, to launch later this year.
| Mar 18, 2014
Koolhaas, OMA selected to design San Francisco high-rise residential tower
The project includes a 550-foot residential tower on one end of the block and two podium buildings and a row of townhouses filling the remainder of the property.
| Mar 17, 2014
Rem Koolhaas explains China's plans for its 'ghost cities'
China's goal, according to Koolhaas, is to de-incentivize migration into already overcrowded cities.
| Mar 13, 2014
Austria's tallest tower shimmers with striking 'folded façade' [slideshow]
The 58-story DC Tower 1 is the first of two high-rises designed by Dominique Perrault Architecture for Vienna's skyline.

















