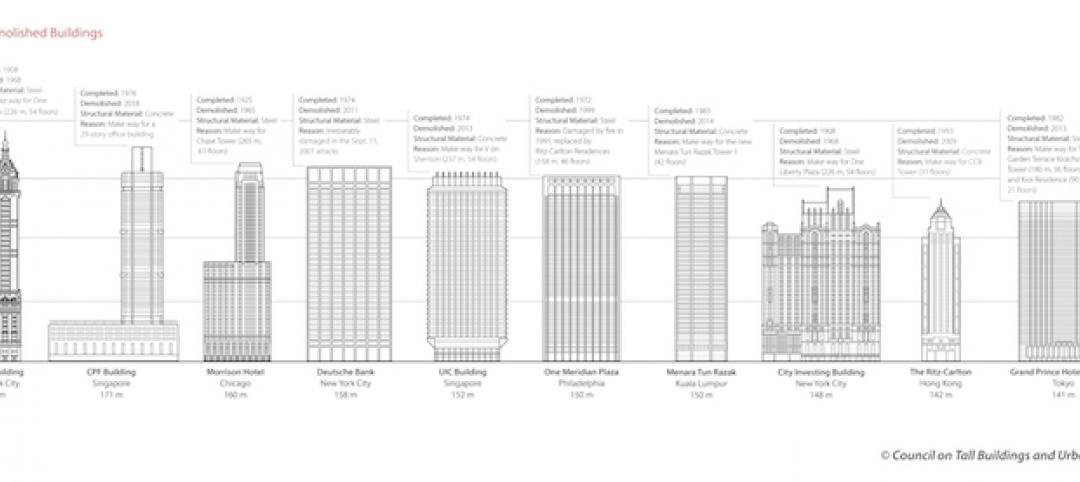Nothing says Dubai like over-the-top architecture. Between the Burj Khalifa, the sail-shaped Burj Al Arab, and the twisting Infinity Tower, the Dubai skyline is quite a spectacle to behold. In true Dubai fashion, however, it isn’t enough just to look at the skyline and snap a few picture of it. No, it needs to be framed for all to see. And what is the best way to do that? Through the construction of giant gilded picture frame, of course.
The Dubai Frame is currently under construction and consists of two 150-meter-tall towers linked at the top by an observation deck. The three pieces come together to form a large frame with an opening that spans 105 meters between towers. The building was originally designed to provide over 75,000 sf of space for art and photo galleries, a café, and the observation deck.
The design for the building comes from Fernando Donis and his firm, DONIS. Donis and the Dubai Frame proposal won a competition in 2009 held by ThyssenKrupp Elevator and the Dubai Municipality. The Dubai Frame was selected from a pool of 926 proposals. “Dubai is a city full of emblems,” the architect’s website reads. “Rather than adding another one, we propose to frame them all: to frame the city.” The building is being constructed in Za’abeel Park.
Despite Donis’s proposal being selected and the Frame moving toward completion, the project is making news for the wrong reasons. Donis has filed a lawsuit against the Dubai Municipality over copyright claims. Here are the claims as presented by the DONIS website:
The Dubai Municipality has transformed the design without the participation of its author. Article 29 of the UNESCO regulations stipulates that ‘no alterations may be made without the author’s formal consent’. Dubai Municipality is building the project, transforming it from a modern monument to a post-modern figurative photo-frame. Dubai Municipality gave DONIS no opportunity to meet with the team of consultants and/or local architect to discuss the potential of the project and jointly integrate the needs of the client. Despite of having confirmed in writing that DONIS would develop and follow up the project, the Dubai Municipality offered at the end an unreasonable contract, where we would need to sign off the UNESCO copyrights, and without being able to neither develop nor publish our project in any manner. No contract or payment has been signed, yet Dubai Municipality took the Dubai Frame project.
One of the changes to the original design that takes it from ‘a modern monument to a post-modern figurative photo-frame’ is the decision to cover the tower with a stainless steel golden façade. To this point, the Dubai Municipality has not commented on Donis’s claims. After a delay that pushed back the original 2015 completion date, the Dubai Frame is now scheduled to finish at the end of this year.
Related Stories
High-rise Construction | Jun 1, 2018
CTBUH names 2018 Best Tall Building Worldwide, among nine other award winners
Oasia Downtown Hotel named “Best Tall Building Worldwide” for 2018.
| May 24, 2018
Accelerate Live! talk: Security and the built environment: Insights from an embassy designer
In this 15-minute talk at BD+C’s Accelerate Live! conference (May 10, 2018, Chicago), embassy designer Tom Jacobs explores ways that provide the needed protection while keeping intact the representational and inspirational qualities of a design.
High-rise Construction | May 18, 2018
The 100 tallest buildings ever conventionally demolished
The list comes from a recent CTBUH study.
High-rise Construction | May 14, 2018
Register before it’s too late: 2018 Tall + Urban Innovation Conference
The conference explores and celebrates the very best in innovative tall buildings, urban spaces, building technologies, and construction practices from around the world.
Reconstruction & Renovation | May 8, 2018
Willis Tower elevators receive upgrade as part of $500 million update
Otis will handle the upgrades.
Multifamily Housing | Apr 24, 2018
Adrian Smith + Gordon Gill Architecture designs 47-story condo tower in Miami
The tower will be located in Miami’s South Brickell neighborhood.
High-rise Construction | Apr 17, 2018
Developers reveal plans for 1,422-foot-tall skyscraper in Chicago
The tower would be the second tallest in the city.
Mixed-Use | Apr 5, 2018
SOM unveils design for 54-story mixed-use tower in Hangzhou, China
The tower will rise 944 feet.
Wood | Feb 15, 2018
Japanese company announces plans for the world’s tallest wooden skyscraper
The planned tower would rise 350 meters (1148 feet).
High-rise Construction | Feb 14, 2018
BIG and Carlo Ratti Associati-designed Singapore skyscraper has open-air ‘oases’ at multiple levels
The new skyscraper will include “the office of the future.”
















