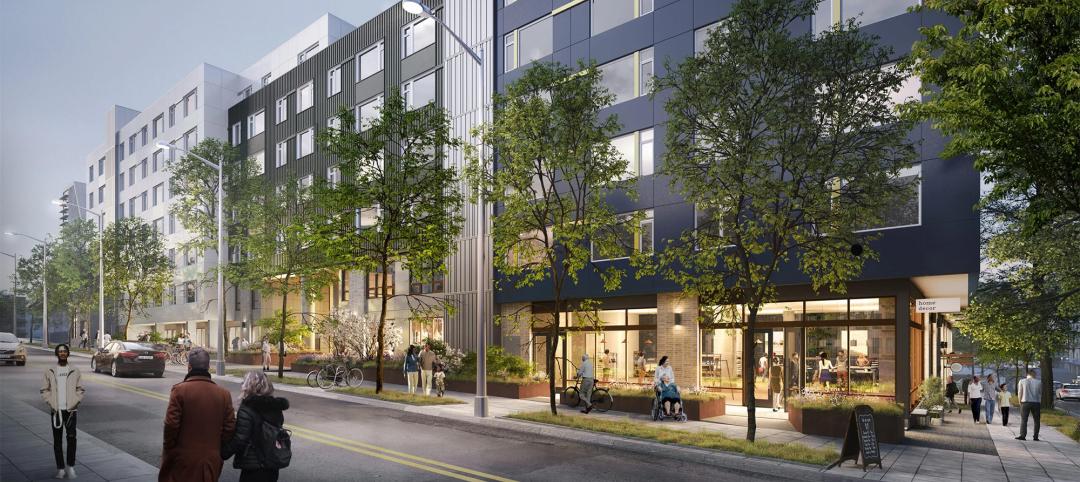Emojis tend to elicit fairly strong reactions from people. Many people love to use the small ideograms while texting and emailing like modern day hieroglyphics. Others experience a visceral hatred any time they see one of the little buggers.
This dichotomy is best exemplified via a teaser trailer for The Emoji Movie. On one hand, the movie studio felt secure enough in the general public’s love of emojis to invest money in a feature film. But on the other hand, the trailer has received over 78,000 dislikes (compared to just 8,000 likes) on YouTube since its release.
Regardless of what the prevailing opinion of the general public may be, one architecture firm decided to take emojis out of the digital world and incorporate 22 of them into the design of one of its building’s façades.
 Photo courtesy Bart van Hoek, Attika Architekten.
Photo courtesy Bart van Hoek, Attika Architekten.
The red brick structure, which resides in the Dutch city of Amersfoort, has horizontal bands of white concrete acting as floor demarcations. At each intersection where the brick and the concrete meet a small decorative circle is stamped in the concrete. On the side of the building that faces the town square, these concrete circles become emojis.
The building is a mix of ground floor retail and residential units and is part of the second phase of a larger mixed-use development. The second phase creates a more fully-fledged mall and adds more shops, restaurants, and apartments to connect to the shopping center that already exists.
 Photo courtesy Bart van Hoek, Attika Architekten.
Photo courtesy Bart van Hoek, Attika Architekten.
A 150-year-old oak tree acts as the development’s centerpiece and gives it its name: “Plein Rond De Eik,” which translates to Place Around the Oak. A car-free town square helps to keep the public space as pedestrian friendly as possible. A 21,500-sf grocery store, a library, and a school are included in the development.
While the emojis may cause some passersby to groan and shake their heads, the emojis will also act as a visual timestamp; the architects hope the feature will be a unique reminder of the time period the structure was built in.
For more images and information, click here.
 Image courtesy Bart van Hoek, Attika Architekten.
Image courtesy Bart van Hoek, Attika Architekten.
Related Stories
Affordable Housing | Nov 16, 2023
Habitat receives approval for $400 million affordable housing redevelopment
Chicago-based Habitat, a leading U.S. multifamily developer and property manager, announced that its $400 million redevelopment of Marine Drive Apartments in Buffalo, N.Y., has received planned unit development (PUD) approval by the Buffalo Common Council.
Laboratories | Nov 8, 2023
Boston’s FORUM building to support cutting-edge life sciences research and development
Global real estate companies Lendlease and Ivanhoé Cambridge recently announced the topping-out of FORUM, a nine-story, 350,000-sf life science building in Boston. Located in Boston Landing, a 15-acre mixed-use community, the $545 million project will achieve operational net zero carbon upon completion in 2024.
Retail Centers | Nov 7, 2023
Omnichannel experiences, mixed-use development among top retail design trends for 2023-2024
Retailer survival continues to hinge on retail design trends like blending online and in-person shopping and mixing retail with other building types, such as offices and residential.
Condominiums | Nov 6, 2023
Douglas Elliman launches its first Metro D.C. condominium project
Douglas Elliman, one of the largest independent residential real estate brokerages in the United States, announced last week that the firm will be handling the sales and marketing for Ten501 at City Centre West.
Mass Timber | Oct 27, 2023
Five winners selected for $2 million Mass Timber Competition
Five winners were selected to share a $2 million prize in the 2023 Mass Timber Competition: Building to Net-Zero Carbon. The competition was co-sponsored by the Softwood Lumber Board and USDA Forest Service (USDA) with the intent “to demonstrate mass timber’s applications in architectural design and highlight its significant role in reducing the carbon footprint of the built environment.”
Affordable Housing | Oct 20, 2023
Cracking the code of affordable housing
Perkins Eastman's affordable housing projects show how designers can help to advance the conversation of affordable housing.
Luxury Residential | Oct 18, 2023
One Chicago wins 2023 International Architecture Award
One Chicago, a two-tower luxury residential and mixed-use complex completed last year, has won the 2023 International Architecture Award. The project was led by JDL Development and designed in partnership between architecture firms Goettsch Partners and Hartshorne Plunkard Architecture.
Mixed-Use | Oct 17, 2023
Long-gestating entertainment district may get started in Orlando later this year
The DeVos family, who own the Orlando Magic pro basketball team, has chosen two development partners.
Office Buildings | Oct 16, 2023
The impact of office-to-residential conversion on downtown areas
Gensler's Duanne Render looks at the incentives that could bring more office-to-residential conversions to life.
Mixed-Use | Oct 9, 2023
A coastal California city reawakens its downtown
The Prado West mixed-use redevelopment gives Dana Point a new look.

















