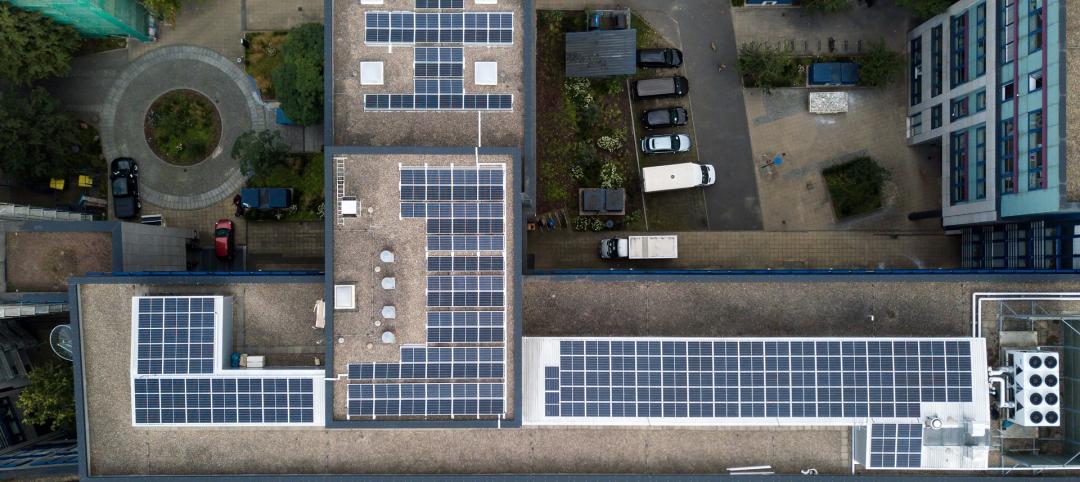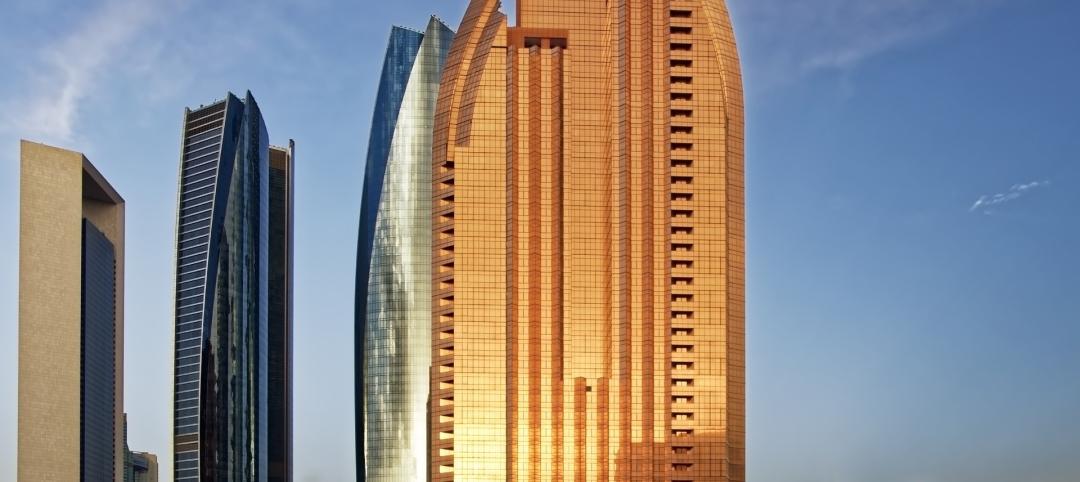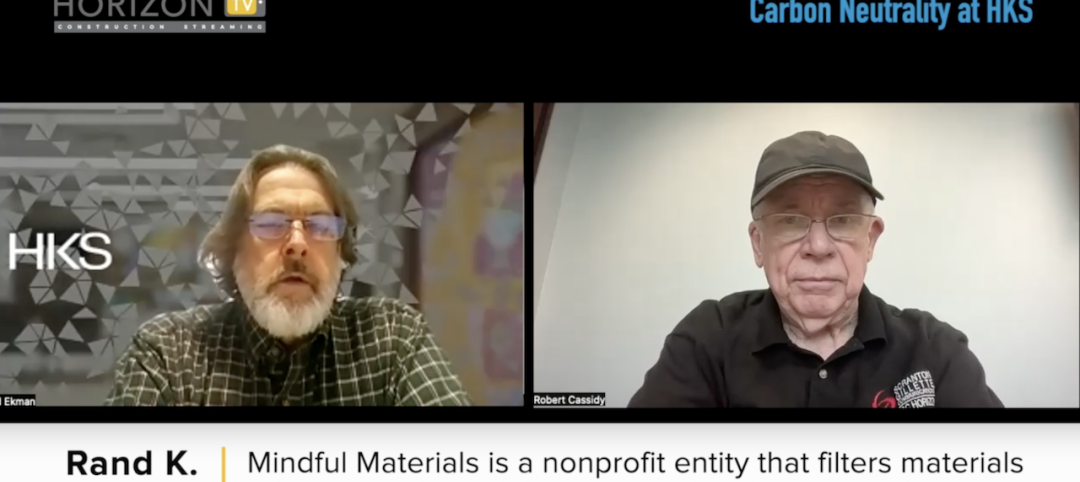Hailed by the Windwheel Corporation as “a true showcase for climate architecture,” the Dutch Windwheel is a unique building focused on being as sustainable as possible while still providing a complete mixed-use development for the city of Rotterdam.
The Windwheel will be outfitted with myriad advanced technological solutions focused on sustainability. An innovation consortium that includes Arup, the Royal BAM Group, Deltares, Dura Vermeer, ECN, Eneco, Evides, Siemens, SPIE and TNO is researching these technologies, some of which are in latter developmental stages, according to Windwheel Corporation.
 Image courtesy of DoepelStrijkers.
Image courtesy of DoepelStrijkers.
Some of the technologies planned for the structure include a smart skin climate zone with natural ventilation and integrated greenery, wind energy and passive cooling, biogas production, a solar façade, and rain water collection. The building will be constructed with materials from the Rotterdam region and is designed to be dynamic and upgradeable after it has been built to stay at the forefront of sustainable innovation.
 Image courtesy of DoepelStrijkers.
Image courtesy of DoepelStrijkers.
The sustainability of the Windwheel is obviously the most important aspect of the building, but that doesn’t mean everything else has been pushed aside. The Windwheel wants to become a mixed-use development and economic boon for the Dutch port city.
“Coaster cabins” will be used to move visitors to the top of the 174-meter-tall building. These coaster cabins will rotate around the building like a ferris wheel and use innovative lighting concepts and digital information layers that act as a virtual tour guide for visitors, pointing out what can be seen and providing information.
 Image courtesy of DoepelStrijkers.
Image courtesy of DoepelStrijkers.
30,000 sm of commercial space, 14,000 sm of apartments, 14,000 sm of short stay space, a 5,700-sm hotel, and a 2,600-sm sky lobby and panorama restaurant will all be included. Visitors will enter the building via a 2,750-sm entrance lobby.
The Windwheel was originally unveiled in 2015, but this most recent look at the structure provides a more detailed look into the buildings sustainable and mixed-use features. Current projections put a completion date for the project between 2022 and 2025.
 Image courtesy of DoepelStrijkers.
Image courtesy of DoepelStrijkers.
Related Stories
Sustainability | Aug 15, 2023
Carbon management platform offers free carbon emissions assessment for NYC buildings
nZero, developer of a real-time carbon accounting and management platform, is offering free carbon emissions assessments for buildings in New York City. The offer is intended to help building owners prepare for the city’s upcoming Local Law 97 reporting requirements and compliance. This law will soon assess monetary fines for buildings with emissions that are in non-compliance.
Green | Aug 7, 2023
Rooftop photovoltaic panels credited with propelling solar energy output to record high
Solar provided a record-high 7.3% of U.S. electrical generation in May, “driven in large part by growth in ‘estimated’ small-scale (e.g., rooftop) solar PV whose output increased by 25.6% and accounted for nearly a third (31.9%) of total solar production,” according to a report by the U.S. Energy Information Administration.
Resiliency | Aug 7, 2023
Creative ways cities are seeking to beat urban heat gain
As temperatures in many areas hit record highs this summer, cities around the world are turning to creative solutions to cope with the heat. Here are several creative ways cities are seeking to beat urban heat gain.
Government Buildings | Aug 7, 2023
Nearly $1 billion earmarked for energy efficiency upgrades to federal buildings
The U.S. General Services Administration (GSA) recently announced plans to use $975 million in Inflation Reduction Act funding for energy efficiency and clean energy upgrades to federal buildings across the country. The investment will impact about 40 million sf, or about 20% of GSA’s federal buildings portfolio.
Codes and Standards | Aug 7, 2023
Cambridge, Mass., requires net-zero emissions for some large buildings by 2035
The City of Cambridge, Mass., recently mandated that all non-residential buildings—including existing structures—larger than 100,000 sf meet a net-zero emissions requirement by 2035.
Multifamily Housing | Jul 31, 2023
6 multifamily housing projects win 2023 LEED Homes Awards
The 2023 LEED Homes Awards winners in the multifamily space represent green, LEED-certified buildings designed to provide clean indoor air and reduced energy consumption.
Sustainability | Jul 27, 2023
USGBC warns against building energy code preemptions, rollbacks
In a recent editorial, the USGBC cited a growing number of U.S. state legislators who are “aiming to roll back building energy code standards and/or preempt local governments from advancing energy-efficient building codes.”
Resiliency | Jul 27, 2023
'Underground climate change' can damage building foundations, civil infrastructure
A phenomenon known as “underground climate change” can lead to damage of building foundations and civil infrastructure, according to a researcher at Northwestern University. When the ground gets hotter, it can expand and contract, causing foundations to move and sometimes crack.
Sustainability | Jul 26, 2023
Carbon Neutrality at HKS, with Rand Ekman, Chief Sustainability Officer
Rand Ekman, Chief Sustainability Officer at HKS Inc., discusses the firm's decarbonization strategy and carbon footprint assessment.
Concrete | Jul 19, 2023
Public policy hindering widespread adoption of sustainable concrete
Researchers are making significant strides in reducing embedded carbon in concrete, but public policies have been slow to adopt this more sustainable option.

















