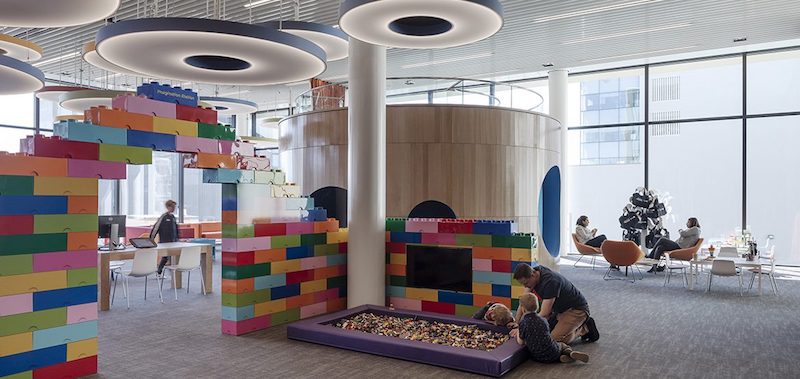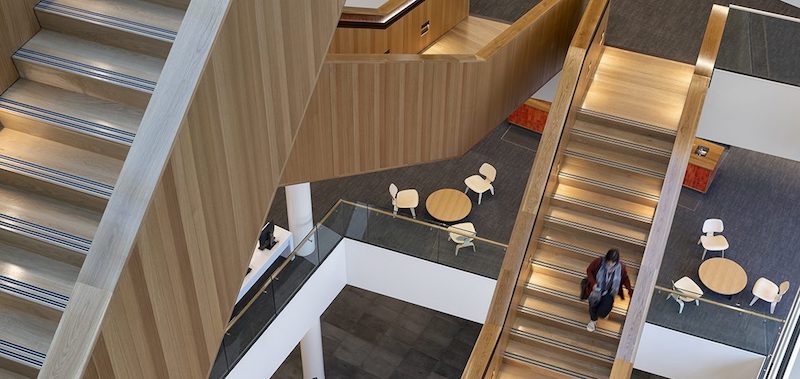In 2011, a major earthquake killed 185 people in Christchurch, New Zealand as a result of collapsed buildings and falling masonry. As the city has been rebuilt over the course of the following decade, nine projects were identified as vital to the redevelopment of the city center.
One of those projects, Tūranga, is an earthquake-resistant central library designed by Schmidt Hammer Lassen Architects with help from Architectus. The five-story, 102,000-sf library’s structure was developed by Lewis Bradford Consulting Engineers to withstand potential future earthquakes of the magnitude that struck in 2011. Tūranga was constructed to very stringent performance criteria, and is designed to sustain minimal structural damage during a large earthquake thanks to an integrated, self-centering mechanism that allows the building to sway and then return to its original position.
See Also: New library offers a one-stop shop for what society is craving: hands-on learning
The library is protected by a force-resisting system made up of a series of large-scale concrete walls that rock and shift to isolate the building from peak earthquake accelerations during a seismic event. Each wall has high tensile, pre-tensioned steel cables that clamp the wall to the foundations with approximately 1,000 tons of force per wall. The stretch of these cables return the building to its original position after an earthquake.
Tūranga’s entrance connects the library with Cathedral Square and surrounding buildings and leads to a ground floor that is a continuation of the public realm of the square. Located just inside the entrance is a cafe and an innovation zone that features a 20 foot touchscreen wall. Deeper into the building is the main elevator core, which rises vertically through the building with transitions of flora and fauna important to Ngāi Tahu, the local Māori tribe.
 Photo: Adam Mørk.
Photo: Adam Mørk.
On the second floor is the Community Area. This space is a distinct volume within the form of the library that is positioned to maximize its visual connections to the square. Also on the second level is Ngā Purapura, a children’s area that includes a reading cave and activity room, named for Ngāi Tahu ancestral traditions.
The book collections, staff offices, meeting and study rooms, a production studio, a computer lab, and a music studio are located on the upper three floors. The library also includes two roof terraces: one facing to the north and northeast, and one facing the south.
Southbase Construction was the general contractor for the project.
 Photo: Adam Mørk.
Photo: Adam Mørk.
Related Stories
| Oct 9, 2014
Regulations, demand will accelerate revenue from zero energy buildings, according to study
A new study by Navigant Research projects that public- and private-sector efforts to lower the carbon footprint of new and renovated commercial and residential structures will boost the annual revenue generated by commercial and residential zero energy buildings over the next 20 years by 122.5%, to $1.4 trillion.
| Sep 29, 2014
Snøhetta releases final plan for terraced central library in Calgary
The competition-winning New Central Library is now in the final design stages, after two years of community engagement on the part of design firms Snøhetta and DIALOG.
| Sep 24, 2014
Architecture billings see continued strength, led by institutional sector
On the heels of recording its strongest pace of growth since 2007, there continues to be an increasing level of demand for design services signaled in the latest Architecture Billings Index.
| Sep 22, 2014
4 keys to effective post-occupancy evaluations
Perkins+Will's Janice Barnes covers the four steps that designers should take to create POEs that provide design direction and measure design effectiveness.
| Sep 22, 2014
Sound selections: 12 great choices for ceilings and acoustical walls
From metal mesh panels to concealed-suspension ceilings, here's our roundup of the latest acoustical ceiling and wall products.
| Sep 9, 2014
Using Facebook to transform workplace design
As part of our ongoing studies of how building design influences human behavior in today’s social media-driven world, HOK’s workplace strategists had an idea: Leverage the power of social media to collect data about how people feel about their workplaces and the type of spaces they need to succeed.
| Sep 7, 2014
Behind the scenes of integrated project delivery — successful tools and applications
The underlying variables and tools used to manage collaboration between teams is ultimately the driving for success with IPD, writes CBRE Healthcare's Megan Donham.
| Sep 3, 2014
New designation launched to streamline LEED review process
The LEED Proven Provider designation is designed to minimize the need for additional work during the project review process.
| Sep 2, 2014
Ranked: Top green building sector AEC firms [2014 Giants 300 Report]
AECOM, Gensler, and Turner top BD+C's rankings of the nation's largest green design and construction firms.
| Aug 25, 2014
Ranked: Top cultural facility sector AEC firms [2014 Giants 300 Report]
Arup, Gensler, and Turner head BD+C's rankings of design and construction firms with the most revenue from cultural facility projects, as reported in the 2014 Giants 300 Report.
















