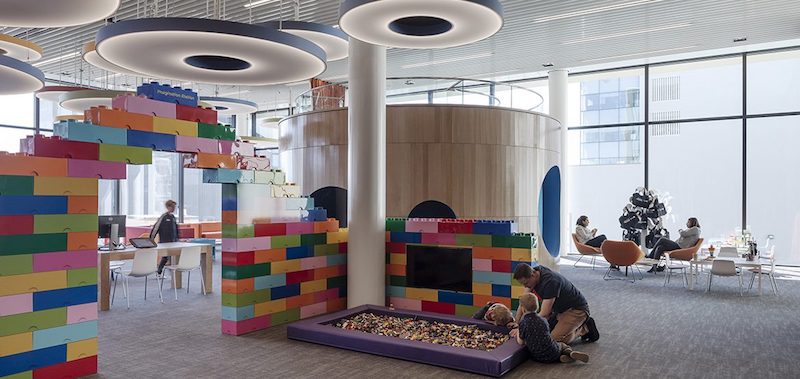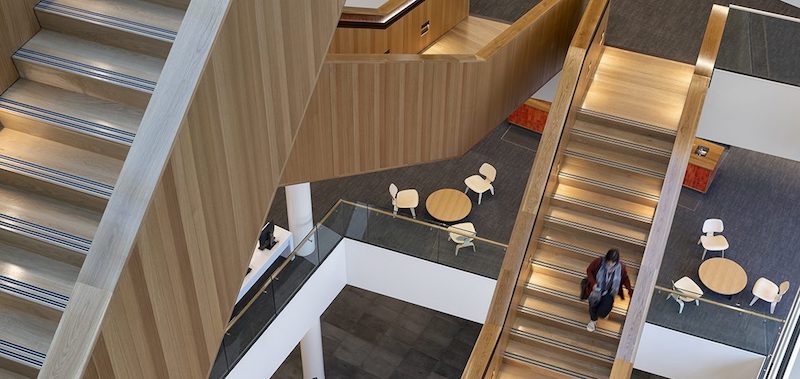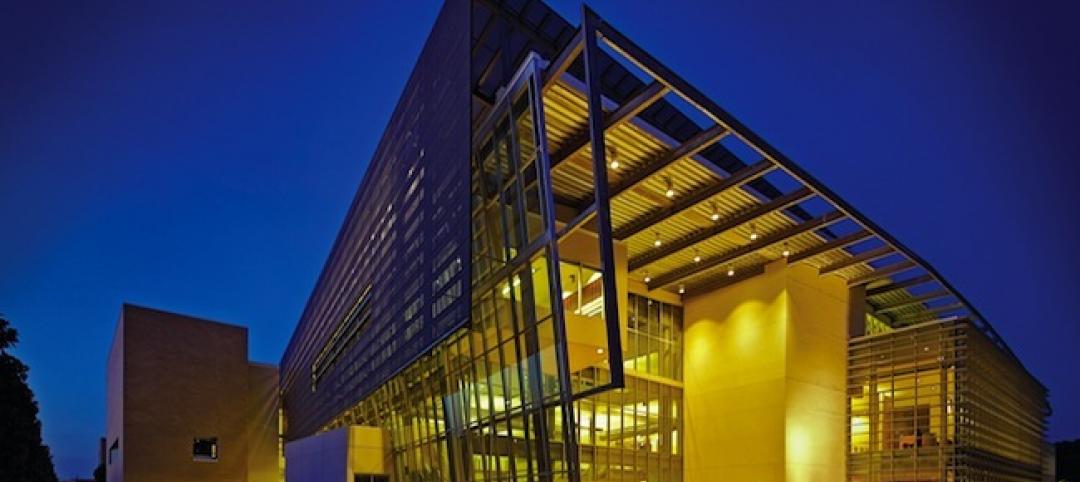In 2011, a major earthquake killed 185 people in Christchurch, New Zealand as a result of collapsed buildings and falling masonry. As the city has been rebuilt over the course of the following decade, nine projects were identified as vital to the redevelopment of the city center.
One of those projects, Tūranga, is an earthquake-resistant central library designed by Schmidt Hammer Lassen Architects with help from Architectus. The five-story, 102,000-sf library’s structure was developed by Lewis Bradford Consulting Engineers to withstand potential future earthquakes of the magnitude that struck in 2011. Tūranga was constructed to very stringent performance criteria, and is designed to sustain minimal structural damage during a large earthquake thanks to an integrated, self-centering mechanism that allows the building to sway and then return to its original position.
See Also: New library offers a one-stop shop for what society is craving: hands-on learning
The library is protected by a force-resisting system made up of a series of large-scale concrete walls that rock and shift to isolate the building from peak earthquake accelerations during a seismic event. Each wall has high tensile, pre-tensioned steel cables that clamp the wall to the foundations with approximately 1,000 tons of force per wall. The stretch of these cables return the building to its original position after an earthquake.
Tūranga’s entrance connects the library with Cathedral Square and surrounding buildings and leads to a ground floor that is a continuation of the public realm of the square. Located just inside the entrance is a cafe and an innovation zone that features a 20 foot touchscreen wall. Deeper into the building is the main elevator core, which rises vertically through the building with transitions of flora and fauna important to Ngāi Tahu, the local Māori tribe.
 Photo: Adam Mørk.
Photo: Adam Mørk.
On the second floor is the Community Area. This space is a distinct volume within the form of the library that is positioned to maximize its visual connections to the square. Also on the second level is Ngā Purapura, a children’s area that includes a reading cave and activity room, named for Ngāi Tahu ancestral traditions.
The book collections, staff offices, meeting and study rooms, a production studio, a computer lab, and a music studio are located on the upper three floors. The library also includes two roof terraces: one facing to the north and northeast, and one facing the south.
Southbase Construction was the general contractor for the project.
 Photo: Adam Mørk.
Photo: Adam Mørk.
Related Stories
| Jun 9, 2014
Green Building Initiative launches Green Globes for Sustainable Interiors program
The new program focuses exclusively on the sustainable design and construction of interior spaces in nonresidential buildings and can be pursued by both building owners and individual lessees of commercial spaces.
| May 29, 2014
7 cost-effective ways to make U.S. infrastructure more resilient
Moving critical elements to higher ground and designing for longer lifespans are just some of the ways cities and governments can make infrastructure more resilient to natural disasters and climate change, writes Richard Cavallaro, President of Skanska USA Civil.
| May 23, 2014
Top interior design trends: Gensler, HOK, FXFOWLE, Mancini Duffy weigh in
Tech-friendly furniture, “live walls,” sit-stand desks, and circadian lighting are among the emerging trends identified by leading interior designers.
| May 20, 2014
Kinetic Architecture: New book explores innovations in active façades
The book, co-authored by Arup's Russell Fortmeyer, illustrates the various ways architects, consultants, and engineers approach energy and comfort by manipulating air, water, and light through the layers of passive and active building envelope systems.
| May 19, 2014
What can architects learn from nature’s 3.8 billion years of experience?
In a new report, HOK and Biomimicry 3.8 partnered to study how lessons from the temperate broadleaf forest biome, which houses many of the world’s largest population centers, can inform the design of the built environment.
| May 13, 2014
19 industry groups team to promote resilient planning and building materials
The industry associations, with more than 700,000 members generating almost $1 trillion in GDP, have issued a joint statement on resilience, pushing design and building solutions for disaster mitigation.
| May 11, 2014
Final call for entries: 2014 Giants 300 survey
BD+C's 2014 Giants 300 survey forms are due Wednesday, May 21. Survey results will be published in our July 2014 issue. The annual Giants 300 Report ranks the top AEC firms in commercial construction, by revenue.
| May 10, 2014
How your firm can gain an edge on university projects
Top administrators from five major universities describe how they are optimizing value on capital expenditures, financing, and design trends—and how their AEC partners can better serve them and other academic clients.
| May 9, 2014
New York Public Library scraps drastic renovation plans
The New York Public Library's controversial renovation, involving the removal of stacks from the Schwarzman building and the closing of the mid-Manhattan branch, has been dropped in favor of a less dramatic plan.
| Apr 29, 2014
USGBC launches real-time green building data dashboard
The online data visualization resource highlights green building data for each state and Washington, D.C.















