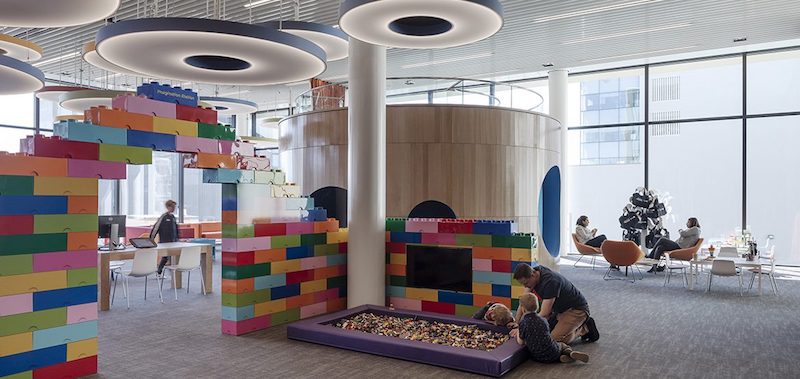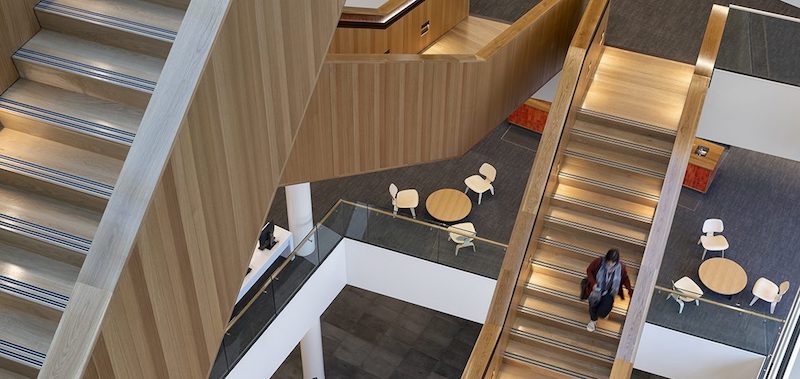In 2011, a major earthquake killed 185 people in Christchurch, New Zealand as a result of collapsed buildings and falling masonry. As the city has been rebuilt over the course of the following decade, nine projects were identified as vital to the redevelopment of the city center.
One of those projects, Tūranga, is an earthquake-resistant central library designed by Schmidt Hammer Lassen Architects with help from Architectus. The five-story, 102,000-sf library’s structure was developed by Lewis Bradford Consulting Engineers to withstand potential future earthquakes of the magnitude that struck in 2011. Tūranga was constructed to very stringent performance criteria, and is designed to sustain minimal structural damage during a large earthquake thanks to an integrated, self-centering mechanism that allows the building to sway and then return to its original position.
See Also: New library offers a one-stop shop for what society is craving: hands-on learning
The library is protected by a force-resisting system made up of a series of large-scale concrete walls that rock and shift to isolate the building from peak earthquake accelerations during a seismic event. Each wall has high tensile, pre-tensioned steel cables that clamp the wall to the foundations with approximately 1,000 tons of force per wall. The stretch of these cables return the building to its original position after an earthquake.
Tūranga’s entrance connects the library with Cathedral Square and surrounding buildings and leads to a ground floor that is a continuation of the public realm of the square. Located just inside the entrance is a cafe and an innovation zone that features a 20 foot touchscreen wall. Deeper into the building is the main elevator core, which rises vertically through the building with transitions of flora and fauna important to Ngāi Tahu, the local Māori tribe.
 Photo: Adam Mørk.
Photo: Adam Mørk.
On the second floor is the Community Area. This space is a distinct volume within the form of the library that is positioned to maximize its visual connections to the square. Also on the second level is Ngā Purapura, a children’s area that includes a reading cave and activity room, named for Ngāi Tahu ancestral traditions.
The book collections, staff offices, meeting and study rooms, a production studio, a computer lab, and a music studio are located on the upper three floors. The library also includes two roof terraces: one facing to the north and northeast, and one facing the south.
Southbase Construction was the general contractor for the project.
 Photo: Adam Mørk.
Photo: Adam Mørk.
Related Stories
| Jan 13, 2014
Custom exterior fabricator A. Zahner unveils free façade design software for architects
The web-based tool uses the company's factory floor like "a massive rapid prototype machine,” allowing designers to manipulate designs on the fly based on cost and other factors, according to CEO/President Bill Zahner.
| Jan 11, 2014
Getting to net-zero energy with brick masonry construction [AIA course]
When targeting net-zero energy performance, AEC professionals are advised to tackle energy demand first. This AIA course covers brick masonry's role in reducing energy consumption in buildings.
Smart Buildings | Jan 7, 2014
9 mega redevelopments poised to transform the urban landscape
Slowed by the recession—and often by protracted negotiations—some big redevelopment plans are now moving ahead. Here’s a sampling of nine major mixed-use projects throughout the country.
| Dec 13, 2013
Safe and sound: 10 solutions for fire and life safety
From a dual fire-CO detector to an aspiration-sensing fire alarm, BD+C editors present a roundup of new fire and life safety products and technologies.
| Dec 10, 2013
16 great solutions for architects, engineers, and contractors
From a crowd-funded smart shovel to a why-didn’t-someone-do-this-sooner scheme for managing traffic in public restrooms, these ideas are noteworthy for creative problem-solving. Here are some of the most intriguing innovations the BD+C community has brought to our attention this year.
| Dec 9, 2013
Tips for designing higher education's newest building type: the learning commons
In this era of scaled-down budgets, maximized efficiencies, new learning methods and social media’s domination of face time, college and university campuses are gravitating toward a new space type: the learning commons.
| Nov 27, 2013
Wonder walls: 13 choices for the building envelope
BD+C editors present a roundup of the latest technologies and applications in exterior wall systems, from a tapered metal wall installation in Oklahoma to a textured precast concrete solution in North Carolina.
| Nov 26, 2013
Construction costs rise for 22nd straight month in November
Construction costs in North America rose for the 22nd consecutive month in November as labor costs continued to increase, amid growing industry concern over the tight availability of skilled workers.
| Nov 25, 2013
Building Teams need to help owners avoid 'operational stray'
"Operational stray" occurs when a building’s MEP systems don’t work the way they should. Even the most well-designed and constructed building can stray from perfection—and that can cost the owner a ton in unnecessary utility costs. But help is on the way.
| Nov 19, 2013
Top 10 green building products for 2014
Assa Abloy's power-over-ethernet access-control locks and Schüco's retrofit façade system are among the products to make BuildingGreen Inc.'s annual Top-10 Green Building Products list.

















