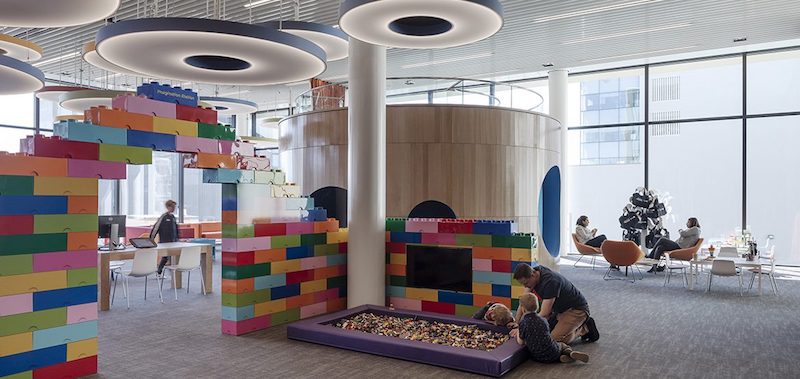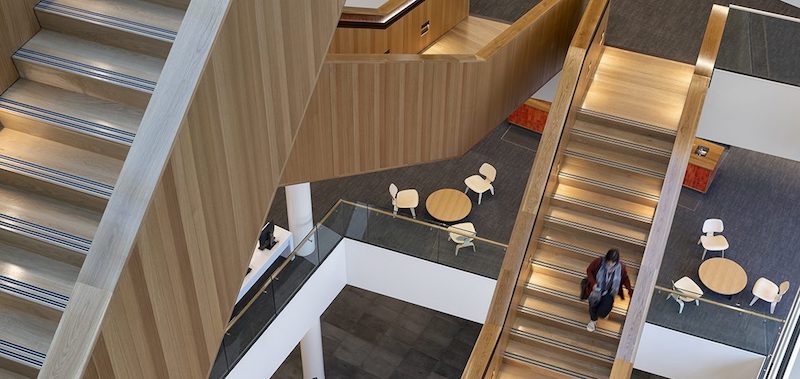In 2011, a major earthquake killed 185 people in Christchurch, New Zealand as a result of collapsed buildings and falling masonry. As the city has been rebuilt over the course of the following decade, nine projects were identified as vital to the redevelopment of the city center.
One of those projects, Tūranga, is an earthquake-resistant central library designed by Schmidt Hammer Lassen Architects with help from Architectus. The five-story, 102,000-sf library’s structure was developed by Lewis Bradford Consulting Engineers to withstand potential future earthquakes of the magnitude that struck in 2011. Tūranga was constructed to very stringent performance criteria, and is designed to sustain minimal structural damage during a large earthquake thanks to an integrated, self-centering mechanism that allows the building to sway and then return to its original position.
See Also: New library offers a one-stop shop for what society is craving: hands-on learning
The library is protected by a force-resisting system made up of a series of large-scale concrete walls that rock and shift to isolate the building from peak earthquake accelerations during a seismic event. Each wall has high tensile, pre-tensioned steel cables that clamp the wall to the foundations with approximately 1,000 tons of force per wall. The stretch of these cables return the building to its original position after an earthquake.
Tūranga’s entrance connects the library with Cathedral Square and surrounding buildings and leads to a ground floor that is a continuation of the public realm of the square. Located just inside the entrance is a cafe and an innovation zone that features a 20 foot touchscreen wall. Deeper into the building is the main elevator core, which rises vertically through the building with transitions of flora and fauna important to Ngāi Tahu, the local Māori tribe.
 Photo: Adam Mørk.
Photo: Adam Mørk.
On the second floor is the Community Area. This space is a distinct volume within the form of the library that is positioned to maximize its visual connections to the square. Also on the second level is Ngā Purapura, a children’s area that includes a reading cave and activity room, named for Ngāi Tahu ancestral traditions.
The book collections, staff offices, meeting and study rooms, a production studio, a computer lab, and a music studio are located on the upper three floors. The library also includes two roof terraces: one facing to the north and northeast, and one facing the south.
Southbase Construction was the general contractor for the project.
 Photo: Adam Mørk.
Photo: Adam Mørk.
Related Stories
| Apr 24, 2013
North Carolina bill would ban green rating systems that put state lumber industry at disadvantage
North Carolina lawmakers have introduced state legislation that would restrict the use of national green building rating programs, including LEED, on public projects.
| Apr 24, 2013
Los Angeles may add cool roofs to its building code
Los Angeles Mayor Antonio Villaraigosa wants cool roofs added to the city’s building code. He is also asking the Department of Water and Power (LADWP) to create incentives that make it financially attractive for homeowners to install cool roofs.
| Apr 11, 2013
George W. Bush Presidential Center achieves LEED Platinum certification
The George W. Bush Presidential Center announced today it has earned Platinum certification by the U.S. Green Building Council’s Leadership in Energy and Environmental Design program. The Bush Center is the first presidential library to achieve LEED Platinum certification under New Construction.
| Apr 5, 2013
Snøhetta design creates groundbreaking high-tech library for NCSU
The new Hunt Library at North Carolina State University, Raleigh, incorporates advanced building features, including a five-story robotic bookBot automatic retrieval system that holds 2 million volumes in reduced space.
| Apr 2, 2013
6 lobby design tips
If you do hotels, schools, student unions, office buildings, performing arts centers, transportation facilities, or any structure with a lobby, here are six principles from healthcare lobby design that make for happier users—and more satisfied owners.
| Mar 27, 2013
Small but mighty: Berkeley public library’s net-zero gem
The Building Team for Berkeley, Calif.’s new 9,500-sf West Branch library aims to achieve net-zero—and possibly net-positive—energy performance with the help of clever passive design techniques.
| Mar 22, 2013
8 cool cultural projects in the works
A soaring opera center in Hong Kong and a multi-tower music center in Calgary are among the latest cultural projects.
| Mar 14, 2013
25 cities with the most Energy Star certified buildings
Los Angeles, Washington, D.C., and Chicago top EPA's list of the U.S. cities with the greatest number of Energy Star certified buildings in 2012.
| Dec 6, 2012
Cornell University students finding solace on indoor library lawns
Potted plants and comfortable chairs are placed around the grass, encouraging students to lounge there during one of the most stressful times of the academic year.
















