eBay has received, what the company is calling, a new ‘front door’ for its San Jose headquarters, and oh, what a front door it is. Officially named Main Street, the addition to the San Jose campus is a 20,000-sf interactive hub and welcome center designed by ESI Design. The center is meant to exemplify eBay’s platform via large-scale, interactive displays and dynamic media installations.
At the heart of Main Street is a 15-foot touchscreen wall that allows employees and visitors to tap icons representing cars, handbags, and many other goods sold on eBay to see how many items in that category were sold in the last few hours or days.
10-foot-tall LED columns line the Main Street entry and supplement the touchscreen display. These columns frame the wall at the end of the corridor and sync with the content it is displaying to turn the entire space into a dynamic canvas. An additional two interactive touchscreens are located near reception.
One of the largest aspects of Main Street is the 7,150-sf Main Hall. Main Hall is where meetings, conferences, events, and company-wide broadcasts will now take place. Main Hall is equipped with a huge multi-screen display for presentations and webcasts. When not being used for a meeting, the screens will play colorful ambient movies and display eBay data to offer a glimpse into how people are using the eBay platform in real-time.
Main Street also includes three executive conference rooms; an outside deck and exterior patio; a coffee bar and other informal spaces for small employee gatherings; and The Gallery, a shop for employees and partners to browse and purchase merchandise.
Through its use of glass walls and open views, Main Street ensures the setting always feels open, inviting, and filled with natural light.
Click here to watch a video detailing eBay's new Main Street.
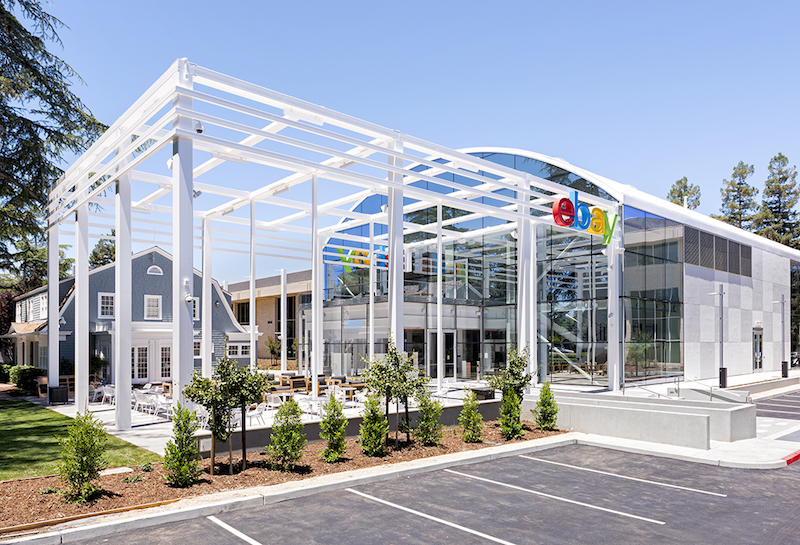 Photo courtesy of ESI Design
Photo courtesy of ESI Design
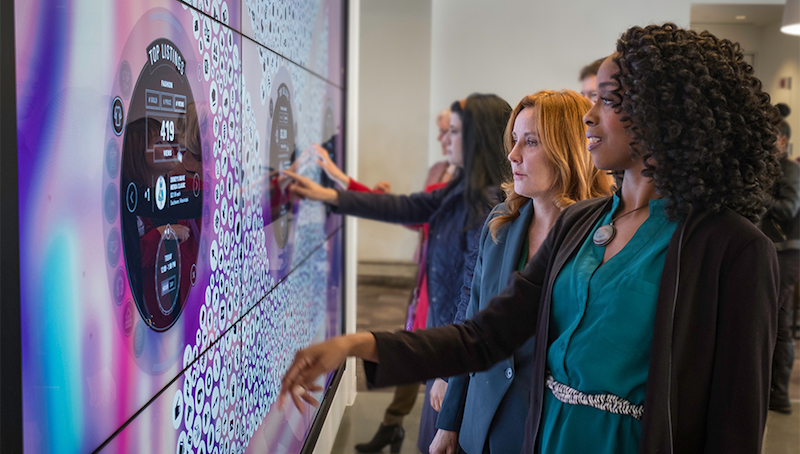 Photo courtesy of ESI Design
Photo courtesy of ESI Design
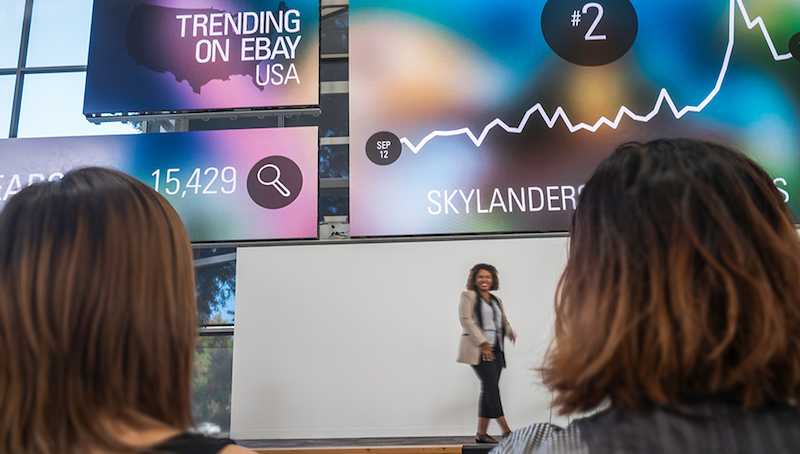 Photo courtesy of ESI Design
Photo courtesy of ESI Design
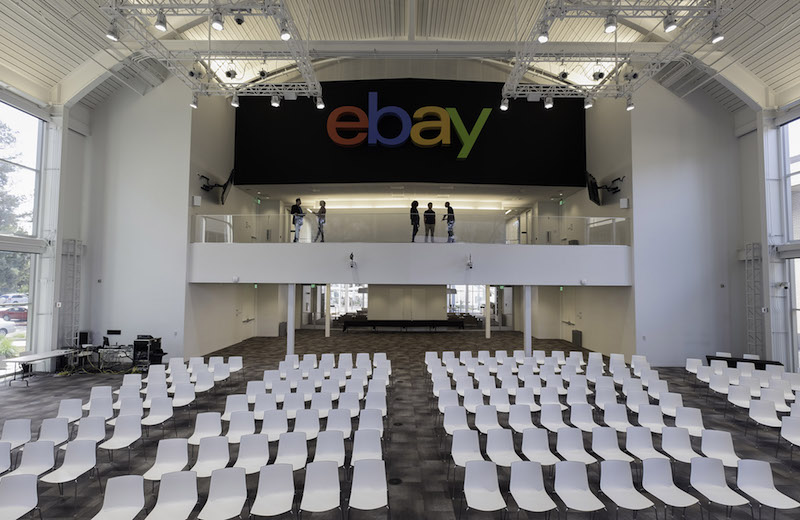 Photo courtesy of ESI Design
Photo courtesy of ESI Design
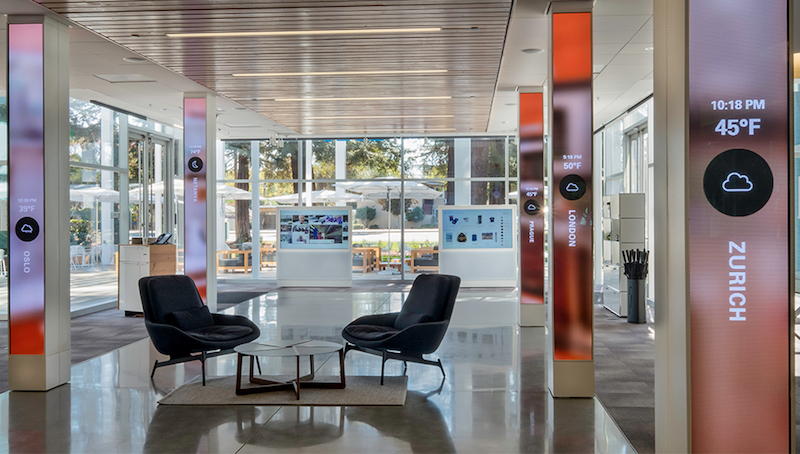 Photo courtesy of ESI Design
Photo courtesy of ESI Design
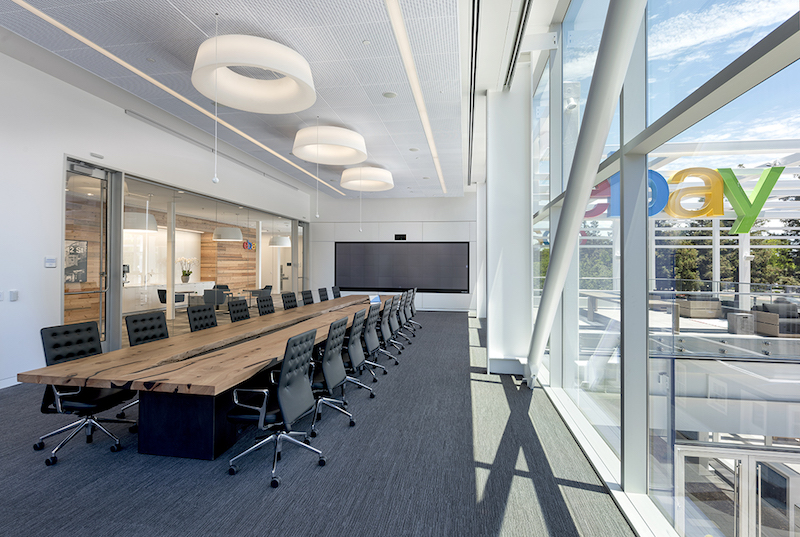 Photo courtesy of ESI Design
Photo courtesy of ESI Design
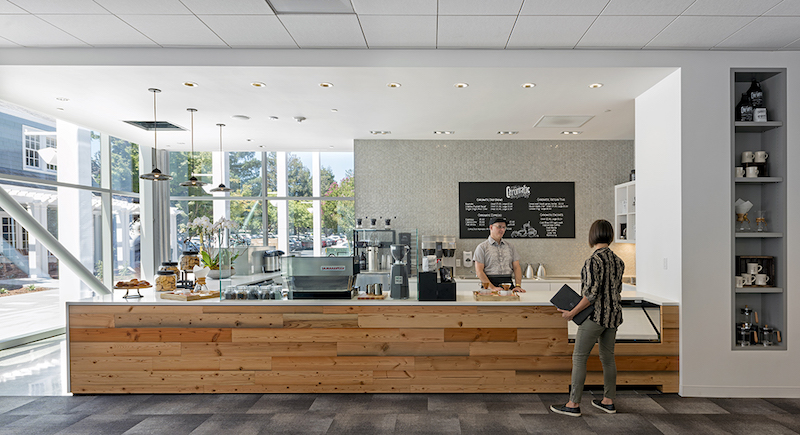 Photo courtesy of ESI Design
Photo courtesy of ESI Design
Related Stories
Office Buildings | Apr 8, 2019
It’s time for office amenities to get to work
Amenities with the greatest impact on effectiveness and experience are those that directly support the work needs of individual employees and their teams.
Office Buildings | Apr 8, 2019
Denver office building features 13,000 sf green roof
Dynia Architects designed the building.
Office Buildings | Apr 5, 2019
2019 trends in the workplace
From retention and career advancement to the ethics of inclusion and diversity, these five trends will play a major role this year in design, strategic planning and workplace development.
Industrial Facilities | Mar 10, 2019
The burgeoning Port San Antonio lays out growth plans
Expansions would accommodate cybersecurity, aerospace, and defense tenants, and help commercialize technologies.
Office Buildings | Mar 6, 2019
How to leverage design and culture’s two-way relationship for better workplaces
The relationship between workplace design and company culture isn’t all that different from a tango.
Office Buildings | Feb 15, 2019
A healthier perspective: Office developers bet on wellness amenities to attract top-notch tenants
Owners and developers are driving demand for wellness features and practices—active stairways, biophilia, enhanced air quality, etc.—as one more way draw tenants.
Office Buildings | Feb 15, 2019
Vancouver’s new office building will be a stack of reflective boxes
OSO and Merrick Architecture designed the building.
Office Buildings | Feb 11, 2019
Real-world wellness pays off
3form, a materials manufacturer, did a top-to-bottom remodel of its Salt Lake City headquarters campus that included adding a 14,500-sf gym.
Office Buildings | Feb 5, 2019
Duluth Trading Company moves to new HQ building
Plunkett Raysich Architects designed the project.
Interior Architecture | Jan 14, 2019
To get more involved earlier in projects, a leading furniture dealer launches a firm for commercial interiors construction
Vantis is positioned to integrate design with offsite customized fabrication.

















