eBay has received, what the company is calling, a new ‘front door’ for its San Jose headquarters, and oh, what a front door it is. Officially named Main Street, the addition to the San Jose campus is a 20,000-sf interactive hub and welcome center designed by ESI Design. The center is meant to exemplify eBay’s platform via large-scale, interactive displays and dynamic media installations.
At the heart of Main Street is a 15-foot touchscreen wall that allows employees and visitors to tap icons representing cars, handbags, and many other goods sold on eBay to see how many items in that category were sold in the last few hours or days.
10-foot-tall LED columns line the Main Street entry and supplement the touchscreen display. These columns frame the wall at the end of the corridor and sync with the content it is displaying to turn the entire space into a dynamic canvas. An additional two interactive touchscreens are located near reception.
One of the largest aspects of Main Street is the 7,150-sf Main Hall. Main Hall is where meetings, conferences, events, and company-wide broadcasts will now take place. Main Hall is equipped with a huge multi-screen display for presentations and webcasts. When not being used for a meeting, the screens will play colorful ambient movies and display eBay data to offer a glimpse into how people are using the eBay platform in real-time.
Main Street also includes three executive conference rooms; an outside deck and exterior patio; a coffee bar and other informal spaces for small employee gatherings; and The Gallery, a shop for employees and partners to browse and purchase merchandise.
Through its use of glass walls and open views, Main Street ensures the setting always feels open, inviting, and filled with natural light.
Click here to watch a video detailing eBay's new Main Street.
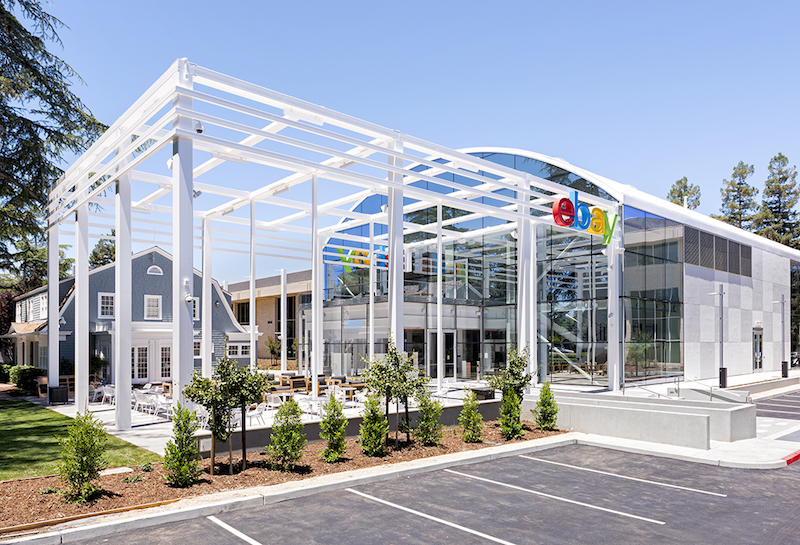 Photo courtesy of ESI Design
Photo courtesy of ESI Design
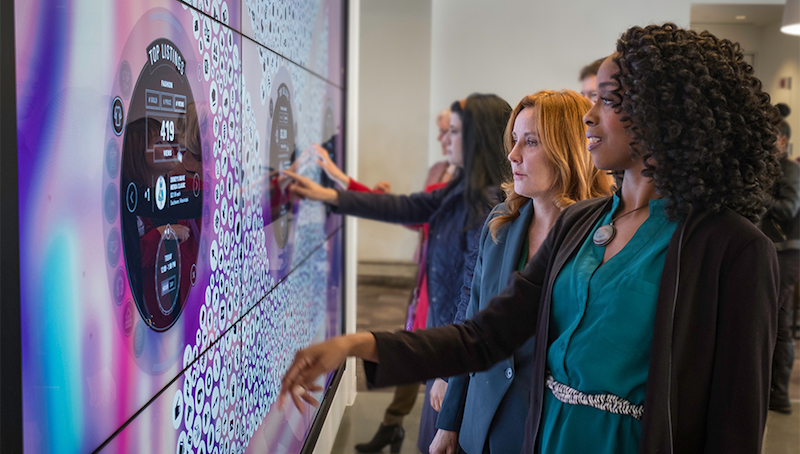 Photo courtesy of ESI Design
Photo courtesy of ESI Design
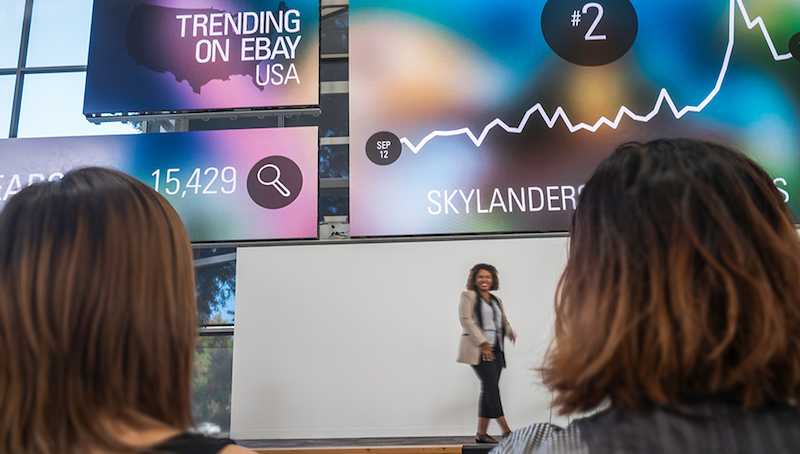 Photo courtesy of ESI Design
Photo courtesy of ESI Design
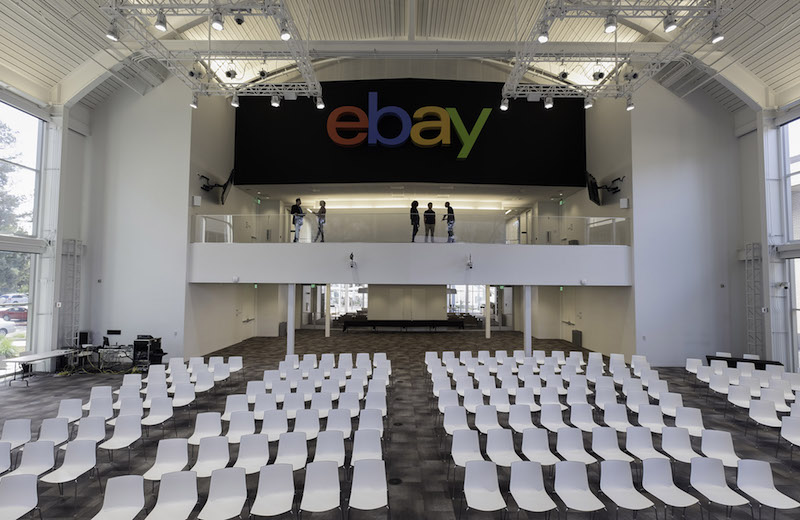 Photo courtesy of ESI Design
Photo courtesy of ESI Design
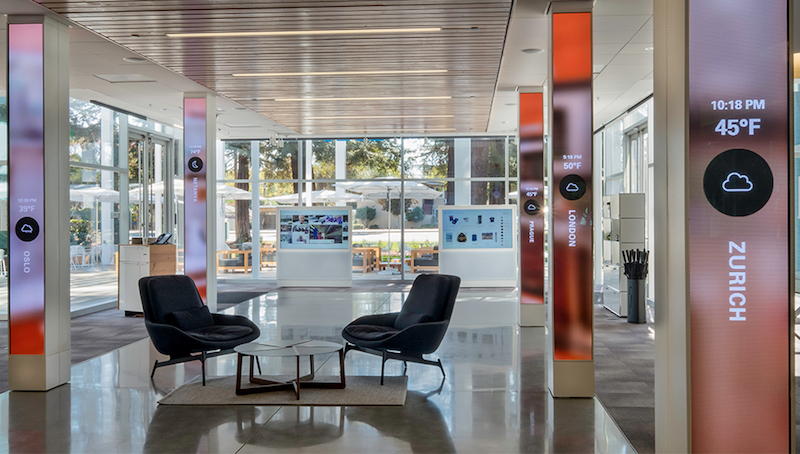 Photo courtesy of ESI Design
Photo courtesy of ESI Design
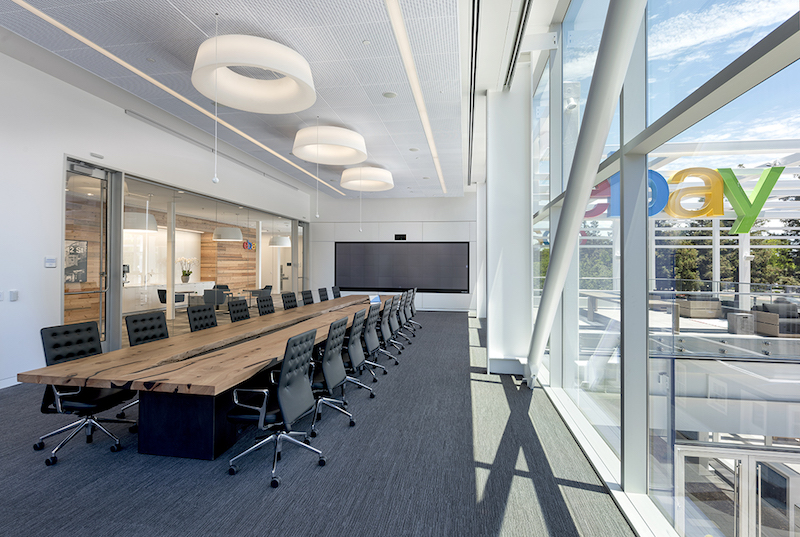 Photo courtesy of ESI Design
Photo courtesy of ESI Design
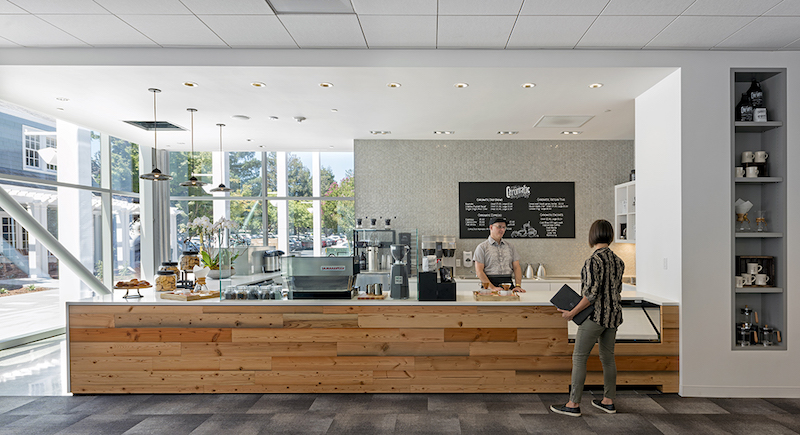 Photo courtesy of ESI Design
Photo courtesy of ESI Design
Related Stories
Office Buildings | Feb 8, 2018
The American Psychiatric Association moves into The Wharf
The new office occupies 3 floors at 800 Main Avenue SW.
Wood | Feb 5, 2018
The largest timber office building in the U.S. will anchor Newark, N.J. mixed-use development
Michael Green Architecture is designing the building.
Green | Jan 30, 2018
Welcome to the Jungle: Amazon’s Spheres have opened to employees and the public
The Spheres provide the most unique aspect of Amazon’s downtown Seattle headquarters.
Reconstruction & Renovation | Jan 23, 2018
New co-working space will focus on serving local, African-American youth in Miami
The new space has been dubbed ‘Tribe.’
Office Buildings | Jan 18, 2018
At the ready: spec suites make hard-to-rent office space more attractive
Filling a need for startups looking for quick move-ins.
Office Buildings | Jan 18, 2018
*UPDATED* Amazon narrows list of possible HQ2 locations down to 20 cities
The company expects to invest over $5 billion in construction and grow HQ2 to include as many as 50,000 jobs.
Office Buildings | Jan 3, 2018
Activating the workplace
Here's how active work stations impact how you think, perform, and feel.
Office Buildings | Dec 19, 2017
How do we measure human performance, and what does it mean for the workplace?
There are many new tools and methods that are beginning to look more comprehensively to evaluate organizational well-being.
Office Buildings | Dec 15, 2017
How environmental graphics can inspire culture and creativity in the workplace
Once you secure outstanding talent, how do you keep the creative juices flowing and help employees feel more connected to their company’s culture?
Office Buildings | Dec 14, 2017
San Francisco’s first WELL v1 Certified project has been completed
The space emphasizes WELL’s vital concepts of air, water, nourishment, light, fitness, comfort, and mind within the workplace.
















