eBay has received, what the company is calling, a new ‘front door’ for its San Jose headquarters, and oh, what a front door it is. Officially named Main Street, the addition to the San Jose campus is a 20,000-sf interactive hub and welcome center designed by ESI Design. The center is meant to exemplify eBay’s platform via large-scale, interactive displays and dynamic media installations.
At the heart of Main Street is a 15-foot touchscreen wall that allows employees and visitors to tap icons representing cars, handbags, and many other goods sold on eBay to see how many items in that category were sold in the last few hours or days.
10-foot-tall LED columns line the Main Street entry and supplement the touchscreen display. These columns frame the wall at the end of the corridor and sync with the content it is displaying to turn the entire space into a dynamic canvas. An additional two interactive touchscreens are located near reception.
One of the largest aspects of Main Street is the 7,150-sf Main Hall. Main Hall is where meetings, conferences, events, and company-wide broadcasts will now take place. Main Hall is equipped with a huge multi-screen display for presentations and webcasts. When not being used for a meeting, the screens will play colorful ambient movies and display eBay data to offer a glimpse into how people are using the eBay platform in real-time.
Main Street also includes three executive conference rooms; an outside deck and exterior patio; a coffee bar and other informal spaces for small employee gatherings; and The Gallery, a shop for employees and partners to browse and purchase merchandise.
Through its use of glass walls and open views, Main Street ensures the setting always feels open, inviting, and filled with natural light.
Click here to watch a video detailing eBay's new Main Street.
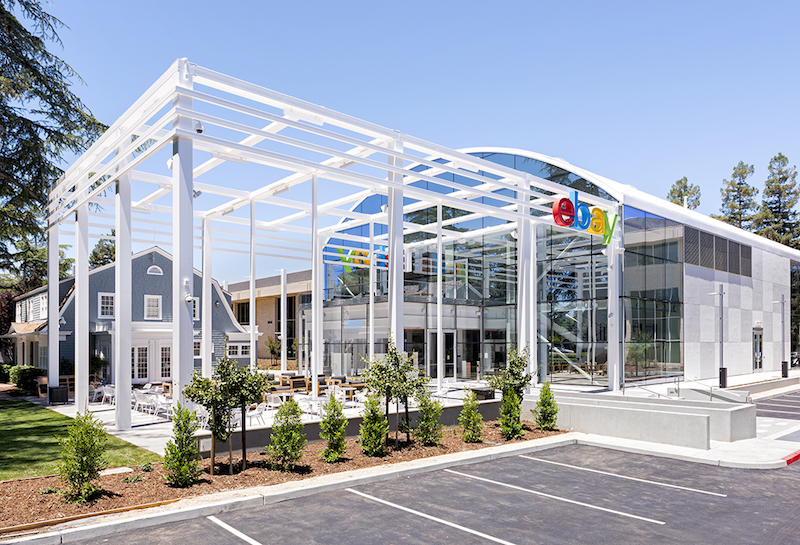 Photo courtesy of ESI Design
Photo courtesy of ESI Design
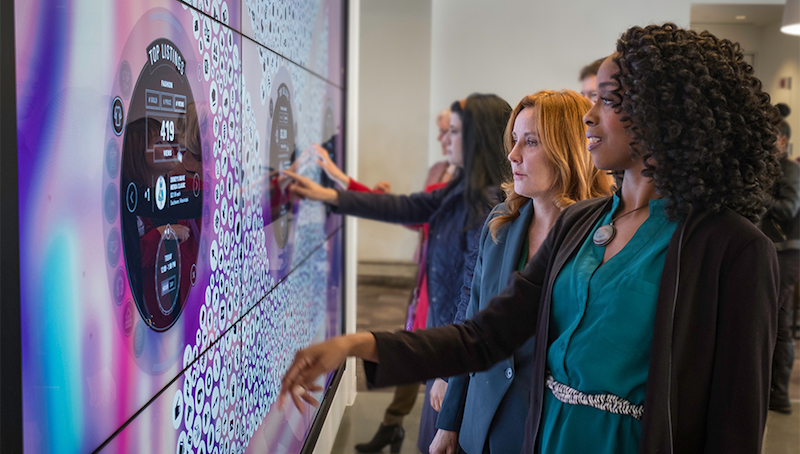 Photo courtesy of ESI Design
Photo courtesy of ESI Design
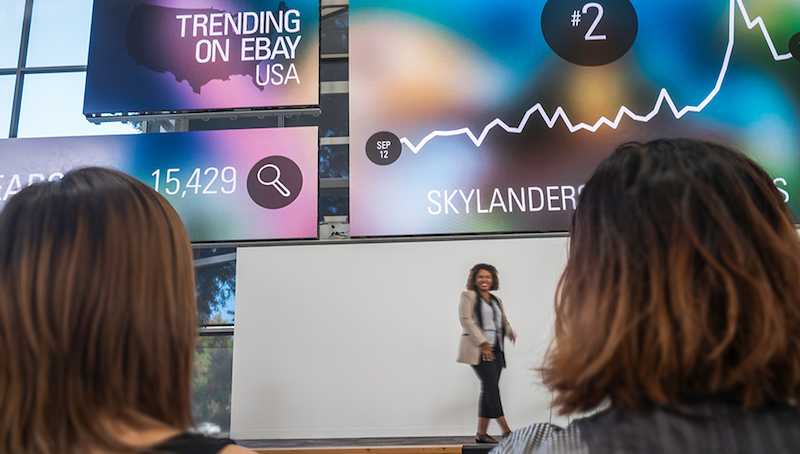 Photo courtesy of ESI Design
Photo courtesy of ESI Design
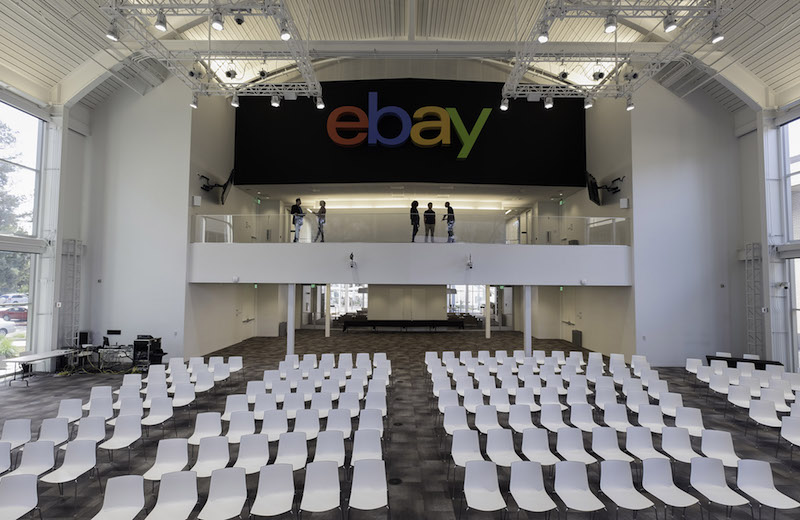 Photo courtesy of ESI Design
Photo courtesy of ESI Design
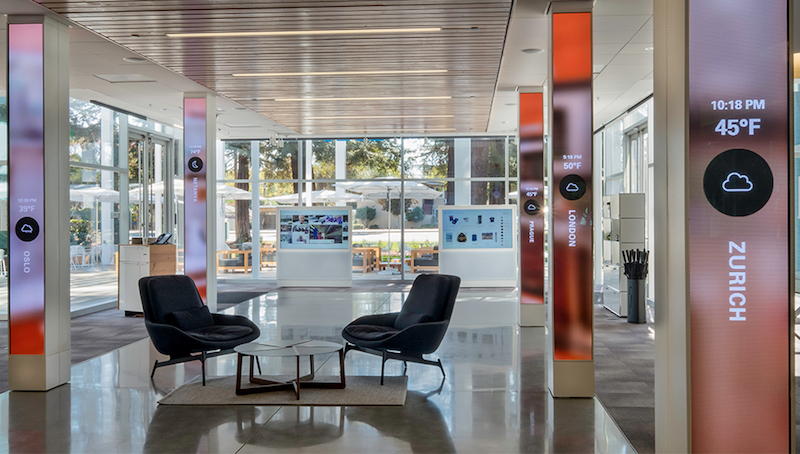 Photo courtesy of ESI Design
Photo courtesy of ESI Design
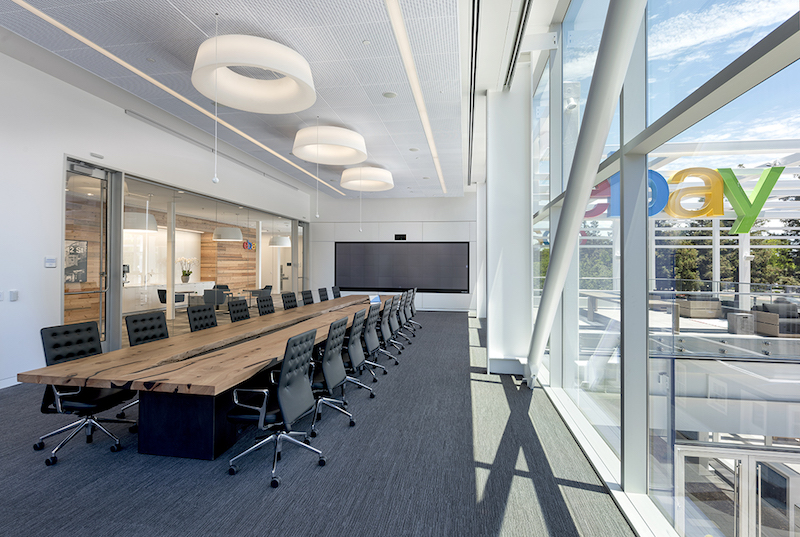 Photo courtesy of ESI Design
Photo courtesy of ESI Design
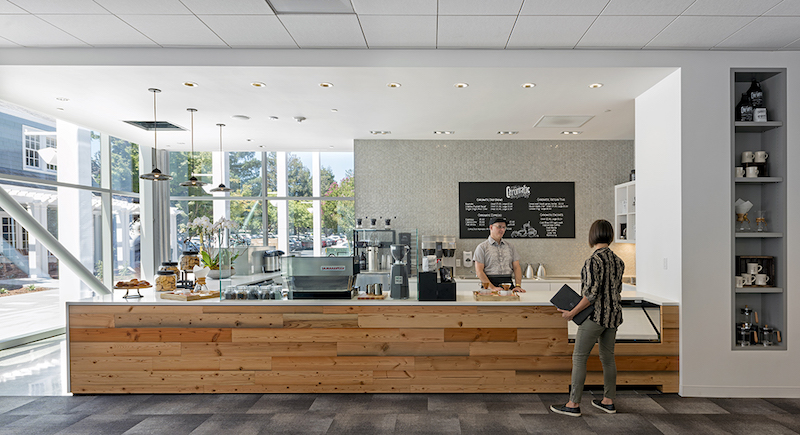 Photo courtesy of ESI Design
Photo courtesy of ESI Design
Related Stories
| Aug 13, 2013
DPR's Phoenix office, designed by SmithGroupJJR, affirmed as world's largest ILFI-certified net-zero facility
The new Phoenix Regional Office of DPR Construction, designed by SmithGroupJJR, has been officially certified as a Net Zero Energy Building by the International Living Future Institute (ILFI). It’s the largest building in the world to achieve Net Zero Energy Building Certification through the Institute to date.
| Aug 8, 2013
Stanley Hardware introduces Flexi-Felt for protecting floors
Stanley Hardware offers a solution to the frustrating problem of protecting your floors. The answer is Flexi-Felt®, an innovative product line that eliminates the aggravation of frequently replacing felt pads and leg tips that usually wear down or fall off, causing damage to expensive floors.
| Aug 8, 2013
New green property index could boost REIT investment in more sustainable properties
A project by the National Association of Real Estate Investment Trusts (NAREIT), the FTSE Group, and the U.S. Green Building Council to jointly develop a Green Property Index could help REITs attract some of the growing pool of socially responsible investment money slated for green investments.
| Aug 6, 2013
CoreNet: Office space per worker shrinks to 150 sf
The average amount of space per office worker globally has dropped to 150 square feet or less, from 225 square feet in 2010, according to a recent global survey conducted by CoreNet Global.
| Aug 6, 2013
Australia’s first net zero office building features distinctive pixelated façade
Australia's first carbon neutral office building, featuring a distinctive pixelated façade, recently opened in Melbourne.
| Jul 30, 2013
In support of workplace chatter
As the designers of collaborative work environments, architects and engineers understand how open, transparent spaces can cultivate the casual interaction and knowledge sharing that sparks innovation. Now a new study reveals another potential benefit of open workplaces: social interaction that supports happier employees.
| Jul 29, 2013
2013 Giants 300 Report
The editors of Building Design+Construction magazine present the findings of the annual Giants 300 Report, which ranks the leading firms in the AEC industry.
| Jul 25, 2013
3 office design strategies for creating happy, productive workers
Office spaces that promote focus, balance, and choice are the ones that will improve employee experience, enhance performance, and drive innovation, according to Gensler's 2013 U.S. Workplace Survey.
| Jul 25, 2013
How can I help you?: The evolution of call center design
Call centers typically bring to mind an image of crowded rows of stressed-out employees who are usually receiving calls from people with a problem or placing calls to people that aren’t thrilled to hear from them. But the nature of the business is changing; telemarketing isn’t what it used to be.
| Jul 23, 2013
Tell us how you're reimagining the medical office building
"Obamacare" implementation will add thousands of people to the ranks of the insured, including many who formerly sought primary care in emergency rooms. Now, these patients will have coverage that allows them to more easily access the typical treatment channels—and that means greater demand for services provided in medical office buildings.
















